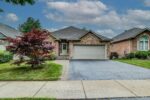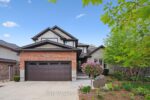537 Millstream Drive, Waterloo, ON N2K 0E2
Carriage Crossing dream home! Prestigious neighborhoods, oversized corner lot w/…
$1,599,000
163 GLENVALLEY Drive, Cambridge, ON N1T 1R1
$1,049,000
Family Home Backing Onto Green Space in North Galt. Located in a desirable North Galt neighbourhood, this spacious home backs onto a park like setting and faces green space, offering a private and family-friendly setting. Inside, you’ll find generous principal rooms including a formal living and dining area, family room, and a main floor office/den. The kitchen features white cabinetry, pantry, and stainless-steel appliances with walkout access to the backyard. Upstairs offers four well-sized bedrooms and updated bathrooms, including the primary bedroom with walk-in closet and ensuite. The finished basement adds even more living space with a rec room, dry bar, additional bedroom, bathroom, and plenty of storage. Outside, enjoy the concrete patio, pergola, and direct access to the park. The home provides a solid layout and in a sought-after location, just minutes to Hwy 401 and all amenities. A great opportunity to make this your next family home.
Carriage Crossing dream home! Prestigious neighborhoods, oversized corner lot w/…
$1,599,000
This lovely 3 bedrooms, 4 baths home is situated in…
$839,999

 106 Bricker Avenue, Centre Wellington, ON N0B 1S0
106 Bricker Avenue, Centre Wellington, ON N0B 1S0
Owning a home is a keystone of wealth… both financial affluence and emotional security.
Suze Orman