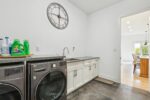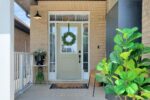75 Marisa Street, Kitchener, ON N2K 3V8
Welcome to 75 Marisa! This charming 2-storey home, built in…
$749,900
6 Kimberley Drive, Guelph, ON N1H 1L2
$1,100,000
Welcome to 6 Kimberley Drive, a warm and inviting 3+1 bed, 2 bath home in Guelph’s desired Exhibition Park. This property offers exceptional privacy, all day sunshine, and a lifestyle that blends nature, community, and convenience. Just steps from the park, you’ll love being able to walk to local baseball games, explore nearby biking and walking trails, or enjoy a quick commute with easy access to Highway 6. Inside, natural light floods the home, highlighting beautiful oak floors and a deceptively spacious layout. This home is an entertainer’s dream! From three separate sitting rooms, a dining room that can hold up to 18 guests comfortably, to a custom newly updated Barzotti kitchen and a a stunning XL living room with a classic wood burning fireplace that creates a cozy hub for family and friends, and finally kicking it off by stepping outside to a professionally landscaped cottage in the city backyard dream, featuring over 40 trees, new garden beds, fresh hardscaping, a cement terrace, a pressure treated deck, and a sparkling new Ellis on ground pool. This outdoor retreat is designed for relaxation and summer fun. A mudroom adds everyday practicality, keeping clutter tucked away and organized. Whether enjoying quiet mornings, hosting poolside BBQ’s, or walking to the park or nearby schools, this home offers a unique lifestyle set right in one of Guelph’s most cherished neighbourhoods. This one won’t last long!
Welcome to 75 Marisa! This charming 2-storey home, built in…
$749,900
Welcome to the delightful detached home located in the desirable…
$1,099,900

 277 Watervale Crescent, Kitchener, ON N2A 0G7
277 Watervale Crescent, Kitchener, ON N2A 0G7
Owning a home is a keystone of wealth… both financial affluence and emotional security.
Suze Orman