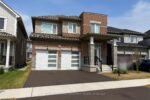31 Kay Crescent, Centre Wellington, ON N1M 2B2
Are you looking for a family home with lots of…
$895,000
132 Norwich Street E, Guelph, ON N1E 2G7
$1,074,888
Adorable circa 1875 build set on a generous and private 75′ x 117′ lot. The house is set on a hill and is surrounded by mature trees making this home all the more magical. Ideally located close to trendy downtown shops and dining, Speed River trails, the Go Station and a short drive to University of Guelph. The home has been lovingly renovated top to bottom and is perfect for first-timers and right-sizers. The chef inspired kitchen, complete with eat-in peninsula, gas stove, and new appliances grant easy and welcoming entertaining opportunities. Directly off the kitchen is the open concept dining and living rooms allowing for a functional and airy layout with 10ft ceilings. After dinner cozy up and enjoy the crackle of the wood stove while you relax in this welcoming space. 2 bedrooms off this area make for convenient sleeping quarters. A fully renovated bathroom with awe-inspiring walk-in glass shower completes this floor. The walkout basement is the definition of flex space in this house. An in-law suite, kids quarters, secondary entertaining space or even a potential rental income stream could be considered for this lower level retreat. Through the basement walkout, privacy abounds in the much desired greenspace that this property lends to you. With rolling hills, a large sun filled deck and a handy storage shed this property exudes charm and character! Updates: kitchen reno (23-24), furnace (25), ac (24), fencing (25), deck and stairs (24), windows/doors (24), appliances (23), washer/dryer (23), water softener (22).
Are you looking for a family home with lots of…
$895,000
Welcome to 280 Carrington Drive, a beautifully maintained 2-storey family…
$1,499,900

 67 Cedar Street, Guelph, ON N1G 1C4
67 Cedar Street, Guelph, ON N1G 1C4
Owning a home is a keystone of wealth… both financial affluence and emotional security.
Suze Orman