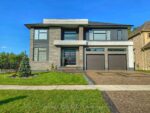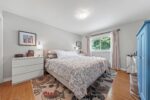243 Main Street S, Guelph/Eramosa, ON N0B 2K0
Solidly built with enduring stone walls, ‘The Mill’. stands as…
$3,999,990
297 Bismark Drive, Cambridge, ON N1S 0C6
$1,075,000
Set on one of the largest corner lots in the neighbourhood, this 4-bedroom, 3.5-bath detached home offers exceptional space and future value in a growing Cambridge community. The layout includes a family-sized eat-in kitchen with walkout to the backyard, defined living and dining areas, and a partially finished basement ideal for additional living space or a home office. The upper level features four generously sized bedrooms, including a primary suite with ensuite bath and walk-in closet. Positioned just steps from Bismark Park with a splash pad, playground, and sports courts. This home is well-suited for families, especially those with young children. The lot sits across from the future Westwood lake project, offering potential water views once complete. A new school and retail plaza are also planned nearby, adding long-term convenience and community appeal. With driveway parking, direct garage access, and excellent access to schools, shopping, and commuter routes, this property offers both space and smart positioning in a family-oriented setting.
Solidly built with enduring stone walls, ‘The Mill’. stands as…
$3,999,990
Beautiful Family Home in Sought-After Stoney Creek! Welcome to this…
$799,900

 10 Inlet Avenue, Kitchener, ON N2B 2L8
10 Inlet Avenue, Kitchener, ON N2B 2L8
Owning a home is a keystone of wealth… both financial affluence and emotional security.
Suze Orman