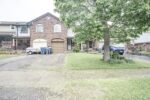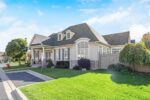7704 Wellington Rd 34, Puslinch ON N0B 2J0
Step into history with this remarkable 24 Ac. estate, offering…
$2,000,000
353 Lee Circle, Waterloo ON N2K 2L8
$700,000
Charming All-Brick Bungalow with Inground Pool & In-Law Suite in a Highly Sought-After Neighbourhood. Welcome to this beautifully maintained bungalow tucked away on a quiet crescent in one of the areas most desirable neighbourhoods. This home offers the perfect blend of privacy, comfort, and functionality ideal for families, down sizers, or investors. The open concept main floor is perfect for entertaining, featuring hardwood flooring in the bright, spacious living room with build in unit for you tv, separate dining area, a stunning updated kitchen with granite countertops, stainless steel appliances, plenty of storage including a separate pantry and a breakfast bar for casual meals. Youll find a four piece bathroom and two generous bedrooms on the main level, including a primary suite with a massive walk-in closet with built in organizers and a make up area Step outside to your own private backyard retreat fully enclosed with an 8-foot fence for maximum privacy. Enjoy the stamped concrete patio, inground pool, and charming pool cabana, all surrounded by beautifully landscaped gardens. Downstairs, the separate in-law suite offers exceptional flexibility. Currently set up as a one-bedroom suite, it can easily be converted to two bedrooms. The basement includes two three-piece bathrooms one of which could be conveniently utilized to serve the main floor space, offering even more functionality. With oversized windows in the main space, a well appointed laundry room can be utilized by both units, in addition to generous storage, this lower level has endless potential. Additional features include a single-car garage, concrete path and steps to front door, double driveway parking, and thoughtfully designed landscaping from front to back. Carpet free, Roof 2024, furnace 2022, newer windows, brand new blinds throughout. This rare gem offers space, style, and the ultimate in backyard living. don’t miss your chance to call it home.
Step into history with this remarkable 24 Ac. estate, offering…
$2,000,000
Absolutely Stunning Brand New ,Never Lived in Large 4 Bedrooms…
$970,000

 50 Garrison Square, Georgetown ON L7G 0B9
50 Garrison Square, Georgetown ON L7G 0B9
Owning a home is a keystone of wealth… both financial affluence and emotional security.
Suze Orman