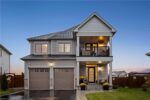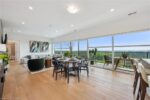36 Beattie Crescent, Cambridge ON N3C 0E8
BEST DEAL IN HESPELER!!!!! Truly One Of A Kind 5…
$899,000
2 Peregrine Crescent, Elmira ON N3B 3J3
$889,000
Are you looking for a practical home for raising a family? This four level backsplit is perfect for you! The open concept from the main level to the cozy lower level family room with gas fireplace is ideal for a young family. There is a 4th bedroom or office with a large window on this level as well as a 3 pc. bathroom. The main floor consists of a spacious living room with large picture window overlooking the park area across the street and a separate dining room. The eat-in kitchen offers lots of counter space, extra cabinetry and a generous dining area with sliding door leading to the concrete patio and fantastic fenced back yard, finished with ‘TURF’ (very low maintenance!) and a newer vinyl shed. The upper level offers a spacious primary bedroom with cheater ensuite and two other bedrooms. The lower level is unfinished and offers lots of storage. There is also a large double garage and double wide+ concrete driveway (2022). The metal roof was installed in 2021 and there’s a newer furnace and central air (2024). Call for details or a viewing.
BEST DEAL IN HESPELER!!!!! Truly One Of A Kind 5…
$899,000
Set in the heart of the picturesque town of Paris,…
$539,999

 1305-1880 Gordon Street, Guelph ON N1L 0P5
1305-1880 Gordon Street, Guelph ON N1L 0P5
Owning a home is a keystone of wealth… both financial affluence and emotional security.
Suze Orman