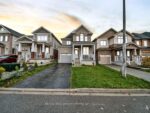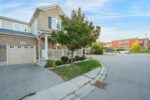9 Porter Drive, Orangeville, ON L9W 6Z4
Welcome To 9 Porter Drive, Situated In One Of Orangeville’s…
$949,900
43 Blackburn Street, Cambridge, ON N1S 0E1
$1,085,000
This exquisite, nearly new two-year-old detached residence showcases exceptional craftsmanship, thoughtful upgrades, and modern elegance throughout. Meticulously maintained, the 5-bedroom home is perfectly positioned on a premium pond-backing lot in one of Cambridge’s most sought-after neighbourhoods. The property features an oversized backyard that opens directly onto tranquil green space, offering breathtaking permanent views and ultimate privacy. Step inside to a bright, open-concept main floor designed for contemporary family living. The inviting living room features a cozy fireplace and large windows that flood the space with natural light, creating a warm and welcoming ambience. The main level also includes a spacious library, a formal dining area, and a Selba designer kitchen – a true chef’s delight – complete with a large island, quartz counter tops, upgraded backslash, Bosch gas cook top, built-in oven and microwave, Garburator, and sleek custom cabinetry. Elegant finishes continue throughout, highlighted by smooth ceilings, hardwood flooring, and a custom oak staircase with a titanium stain. Upstairs, the second floor features soft carpeting and a luxurious primary suite with a generous walk-in closet and a spa-inspired 5-piece en- suite showcasing a freestanding tub and glass shower. Modern conveniences include a high-efficiency heat pump, General Aire air cleaner, electric car charging point, and a BBQ gas line. The unfinished basement with a rough-in offers excellent potential for future customization. Located minutes from Conestoga College and Highway 401, this remarkable home combines style, comfort, and convenience in a premium setting. Don’t miss your chance to own this move-in ready residence loaded with builder upgrades and surrounded by nature’s beauty.
Welcome To 9 Porter Drive, Situated In One Of Orangeville’s…
$949,900
There is so much to say about this gorgeous renovated…
$1,980,000

 4 Owl Street, Cambridge, ON N3C 0A9
4 Owl Street, Cambridge, ON N3C 0A9
Owning a home is a keystone of wealth… both financial affluence and emotional security.
Suze Orman