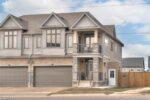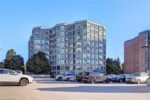21 Briarlea Road, Guelph, ON N1G 3H4
Opportunity knocks with this spacious 4+1 bedroom, 2 bathroom detached…
$820,000
1 Samuel Drive, Guelph ON N1L 0K9
$999,999
Beautifully Updated & Move-In Ready in Guelphs South End! This stunning home sits on a large corner lot in the sought-after Pineridge/Westminster Woods neighbourhood. With over 1,800 sqft of living space plus a finished basement, this 3+1 bedroom, 4-bathroom gem offers style, space, and comfort for the modern family. From the moment you arrive, the curb appeal stands out. A stone and stucco exterior, manicured landscaping, and a welcoming covered entry set the tone. Inside, youll find rich hardwood floors, granite countertops, recessed lighting, and thoughtful designer touches throughout. The bright, open-concept main floor is perfect for daily living and entertaining. Large windows and French doors bring in natural light and lead to a private patio and oversized fenced yard – perfect for kids, pets, and summer BBQs. The kitchen features a central island with bar seating, a walk-in pantry, and a sunny breakfast nook. Upstairs, a bonus family room offers flexible space for a home office, playroom, or cozy lounge. The spacious primary suite includes a walk-in closet and a spa-like ensuite with a soaker tub. Two additional bedrooms share a 4-piece bath, and the second-floor laundry room adds convenience. The finished basement offers even more flexibility, with a rec room (or optional fourth bedroom) and a stylish 3-piece bath with floating vanity. Set in a family-friendly neighbourhood close to schools, parks, trails, shopping, and the 401 – this home truly has it all!
Opportunity knocks with this spacious 4+1 bedroom, 2 bathroom detached…
$820,000
Welcome to 33 Walnut Drive, a timeless Tudor-style residence, custom…
$1,499,900

 401-24 Marilyn Drive N, Guelph ON N1H 8E9
401-24 Marilyn Drive N, Guelph ON N1H 8E9
Owning a home is a keystone of wealth… both financial affluence and emotional security.
Suze Orman