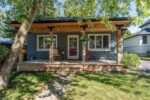10 Harley Avenue, Georgetown ON L7G 5R8
Welcome to 10 Harley Avenue! This detached, all brick, raised…
$899,000
10 Garden Crescent, Paris ON N3L 3T4
$649,900
Welcome to 10 Garden Crescent in Paris—this spacious raised bungalow is located in a family-friendly, mature neighbourhood. Featuring three bedrooms on the main floor and an additional bedroom in the fully finished basement, this home offers a functional layout ideal for growing families or multi-generational living. The open-concept main floor seamlessly connects the living room, kitchen, and dining area, making it perfect for entertaining or everyday life. With two full bathrooms and a convenient powder room, there’s plenty of space and comfort for everyone. The basement includes a large rec room and generous storage space. Enjoy a fully fenced backyard with a deck for relaxing or hosting, along with direct backyard access from the main floor. This move-in ready home checks all the boxes for comfort, convenience, and community living.
Welcome to 10 Harley Avenue! This detached, all brick, raised…
$899,000
Discover the perfect blend of historic charm modern comfort with…
$1,490,000

 7 Arletta Street, Georgetown ON L7G 3J2
7 Arletta Street, Georgetown ON L7G 3J2
Owning a home is a keystone of wealth… both financial affluence and emotional security.
Suze Orman