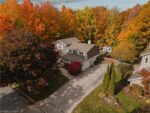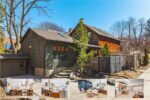61 Applewood Crescent, Guelph ON N1H 6B3
Welcome to 61 Applewood Crescent – a spacious 4+1 bedroom…
$824,900
105 Lorraine Drive, Cambridge ON N1R 6P3
$599,900
IN-LAW!! Located in a mature, sought after East Galt neighborhood, this cute and cozy brick semi-detach bungalow is perfect for the first time buyer, empty-nester and investor alike. Featuring a bright, open concept floor plan with 3+1 beds, 2 full baths, spacious kitchen, newer flooring, 8 appliances, updated main bath and c/air. Needing a mortgage helper or space for the in-laws? The finished lower level boasts a second kitchen, spacious bedroom, huge rec room, 3 pcs bath, common laundry room and a separate walk-up entrance to yard. You won’t have any problems with parking as the paved drive comfortably fits 4 vehicles. This charming, carpet free home is conveniently located just minutes to schools, shopping, parks, scenic nature trails and the mighty Grand River. Be sure to add 105 Lorraine Drive to your “must see” list today… you won’t be disappointed!
Welcome to 61 Applewood Crescent – a spacious 4+1 bedroom…
$824,900
MOFFAT CREEK – Discover your dream home in the highly…
$749,800

 48 George Street, Waterloo ON N2J 1K7
48 George Street, Waterloo ON N2J 1K7
Owning a home is a keystone of wealth… both financial affluence and emotional security.
Suze Orman