323 McDougall Crossing, Milton, ON L9T 0N5
Professionally Landscaped Lush Manicured 46 ft Wide Lot! This 4-bedroom…
$1,449,000
11 Brock Road, Puslinch, ON N0B 2J0
$999,000
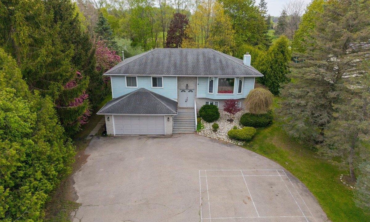
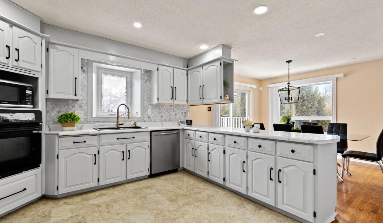
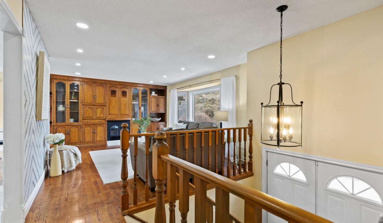
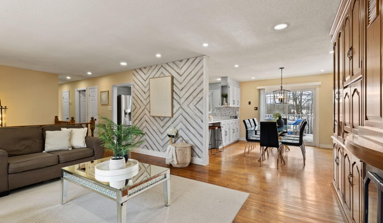
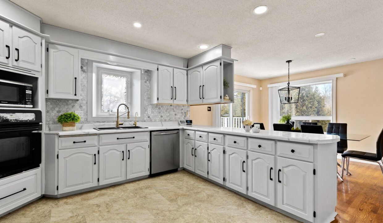
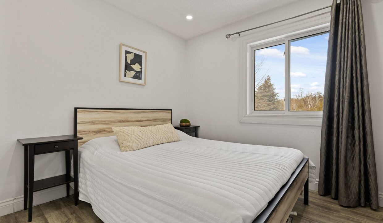
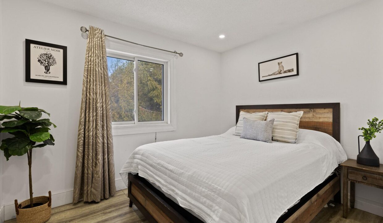
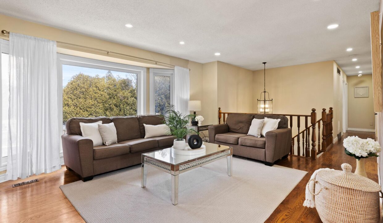
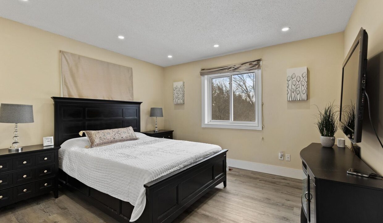
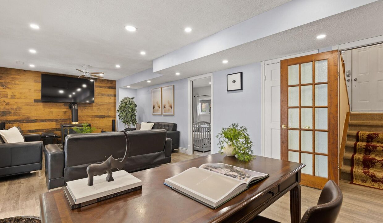

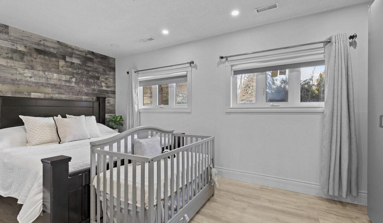
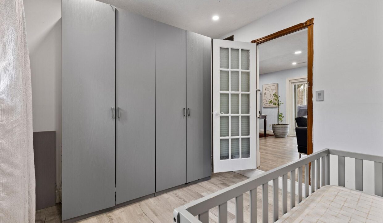
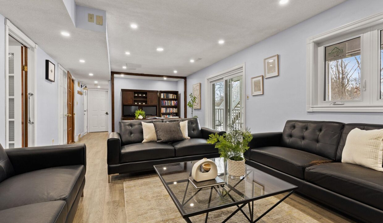
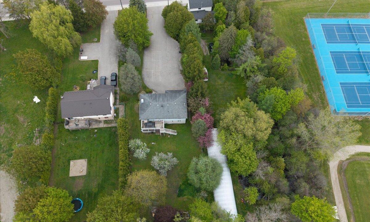
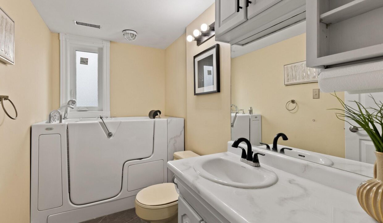
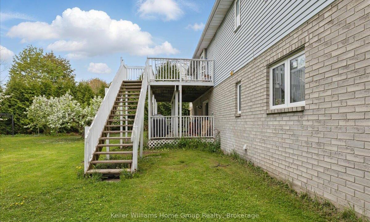
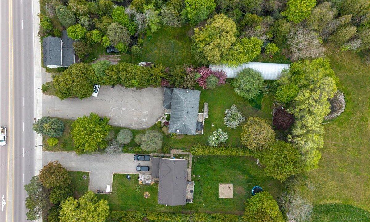
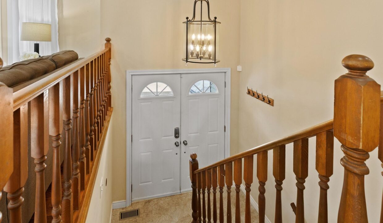
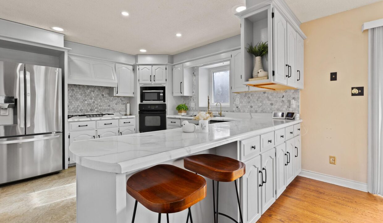
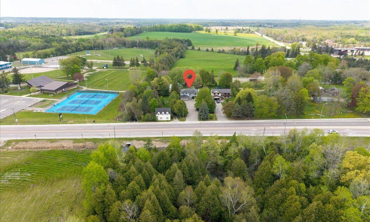
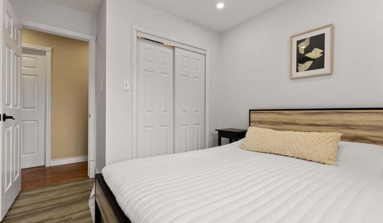
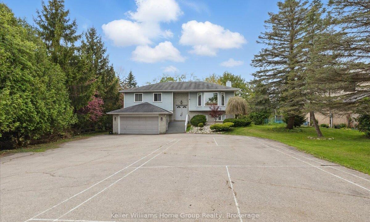
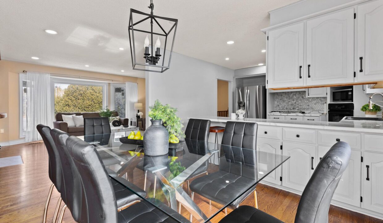
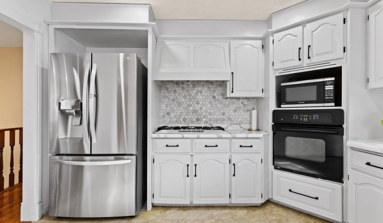

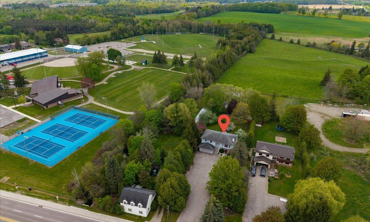
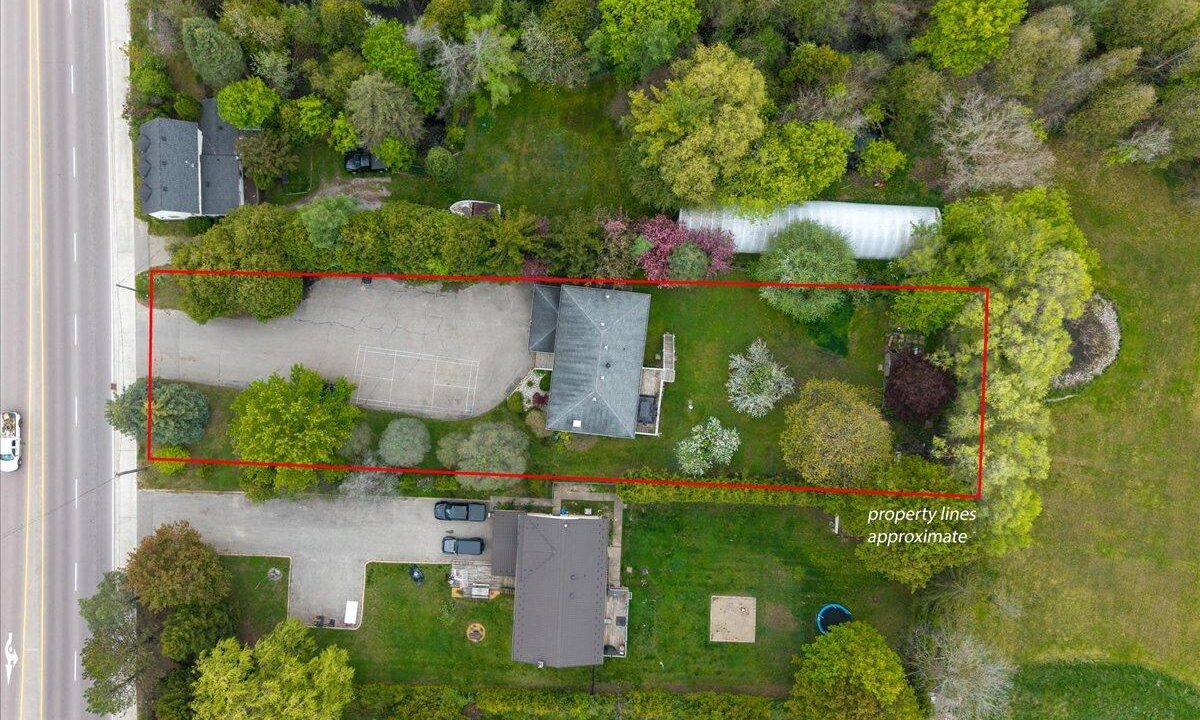
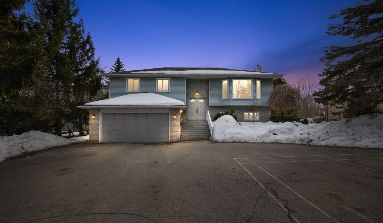
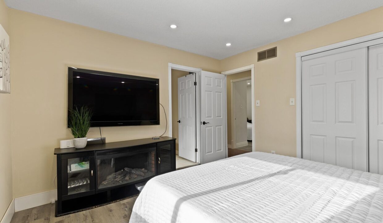
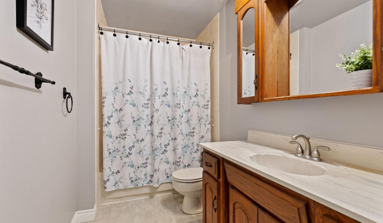
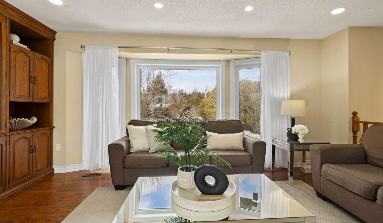
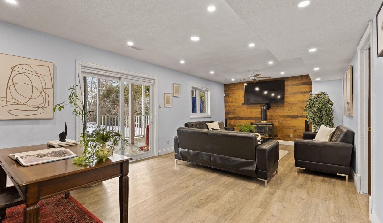
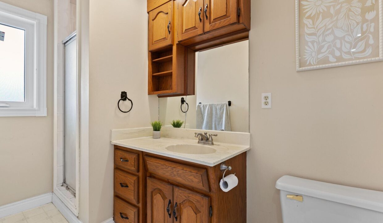
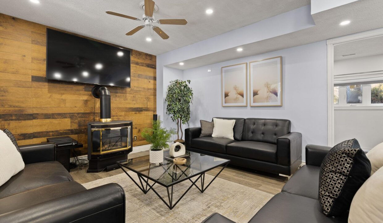
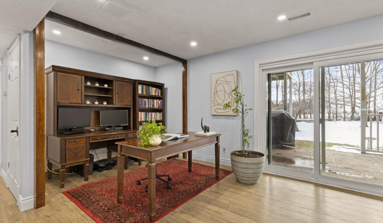
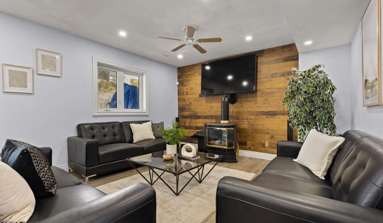
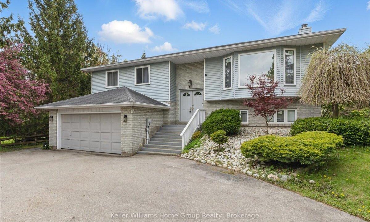
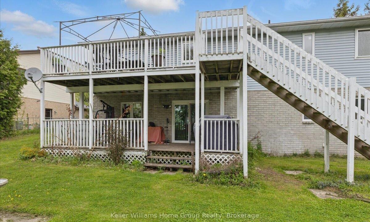
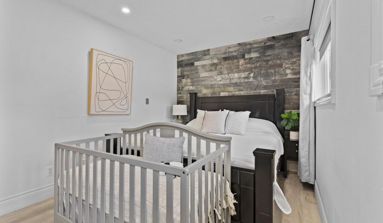
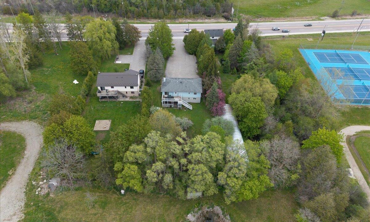
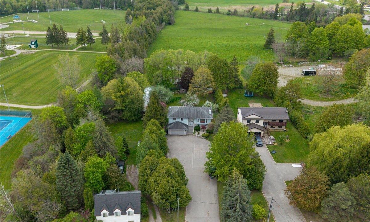
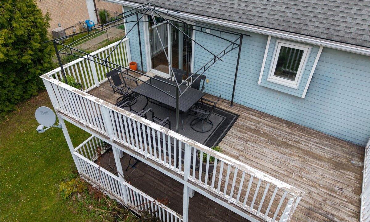
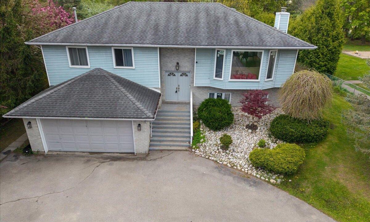
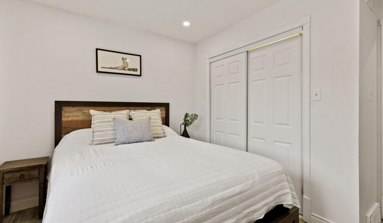
This raised bungalow offers over 2,500 sq. ft. of finished living space on a private, over half-acre lot. With in-law suite capability and a separate walk-out basement, it provides opportunities for multi-generational living or rental income. Zoned Urban Residential, this property offers potential for business uses, future development, or even conversion to commercial zoning, making it a versatile investment opportunity.The main floor features large windows that fill the space with natural light. The living room includes a wood-burning fireplace, perfect for a cozy atmosphere. The spacious kitchen, complete with stainless steel appliances, overlooks the formal dining area, which leads to a pergola for outdoor entertaining.The upper level includes three generous bedrooms and two full bathrooms, with the primary suite offering an ensuite. The lower-level walk-out is currently set up as an in-law suite with a separate entrance, a bedroom, a full bathroom with an accessibility tub, and a living area that opens onto a deck overlooking the backyard.The property provides ample parking with a double-car garage and a large driveway that can accommodate a semi-truck, RV, or boat. Conveniently located, this home is less than five minutes from Highway 401 and just minutes from Guelphs South End, offering easy access to schools, shopping, dining, and amenities. It delivers a peaceful rural setting while keeping city conveniences within reach.Whether for multi-family living, a home-based business, or a long-term investment, this property presents endless possibilities. Updates include windows (2021), washer and dryer (2020), furnace (2012), hot water tank (2021), roof (2011), and well pump (2016). This is a rare opportunity to own a spacious and versatile home in an excellent location.
Professionally Landscaped Lush Manicured 46 ft Wide Lot! This 4-bedroom…
$1,449,000
Uncover the chance to reinvent this delightful bungalow into a…
$499,900
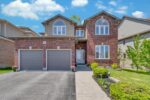
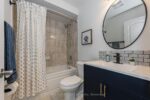 #2 – 395 Linden Drive, Cambridge, ON N3H 0C8
#2 – 395 Linden Drive, Cambridge, ON N3H 0C8
Owning a home is a keystone of wealth… both financial affluence and emotional security.
Suze Orman