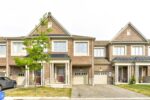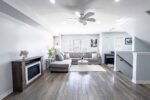574 Sandbanks Crescent, Waterloo, ON N2V 2K2
Welcome To This Gorgeous Detached Property Backs Onto Forest in…
$1,499,000
11 Glenvista Drive, Kitchener, ON N2R 0E7
$875,000
Discover this beautifully updated 3-bedroom, 3-bath detached home in the heart of Williamsburg Woods South, one of Kitcheners most desirable family-oriented neighbourhoods. Perfectly positioned near parks, top-rated schools, and with quick access to major highways, this home is an exceptional opportunity for families, commuters, and savvy investors alike. Step inside to a freshly painted interior with a bright, open-concept layout that welcomes you with 9-foot ceilings and new flooring throughout both the main and upper levels, complemented by elegant hardwood stairs. The modern kitchen is a chefs delight, featuring stainless steel appliances, a functional breakfast bar, and an effortless flow into the dining and living areas ideal for family gatherings and entertaining. Upstairs, you’ll find generously sized bedrooms, a convenient walk-in laundry room, and a thoughtfully designed linen station for added storage. The spacious basement offers a blank canvas with a smartly designed layout, providing endless possibilities for an in-law suite, rental potential, or extra living space tailored to your needs. Step outside to a private backyard, ready to be transformed into your personal retreat for barbecues, entertaining, or quiet relaxation. Combining modern finishes with an unbeatable location, this home is move-in ready and waiting for you to make it yours. Don’t miss this rare find!
Welcome To This Gorgeous Detached Property Backs Onto Forest in…
$1,499,000
Welcome to this extraordinary custom-built country home offering over 9,000…
$5,299,000

 1593 Leblanc Court, Milton, ON L9E 0A3
1593 Leblanc Court, Milton, ON L9E 0A3
Owning a home is a keystone of wealth… both financial affluence and emotional security.
Suze Orman