41 Munroe Crescent, Guelph, ON N1G 5E5
Tucked away on a quiet crescent and backing onto greenspace,…
$1,199,999
11 Revell Drive, Guelph, ON N1G 0B2
$699,000
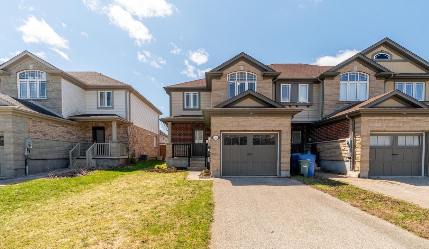
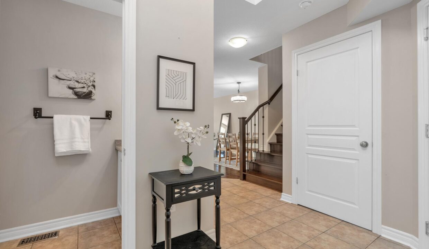
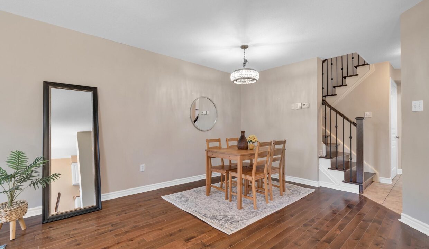
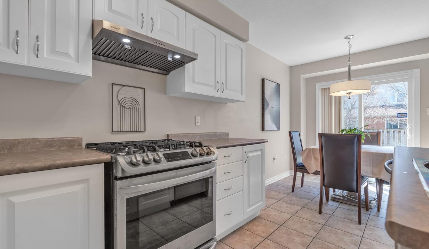

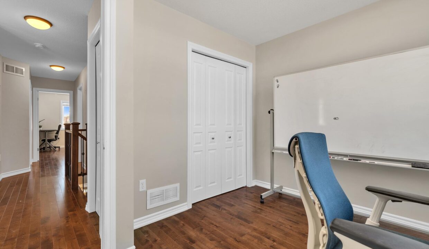
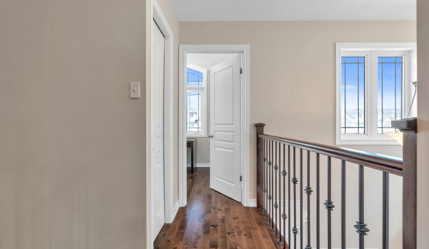
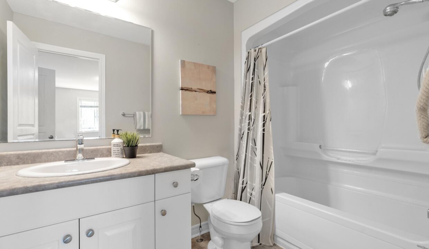
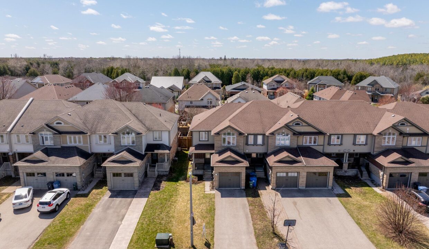
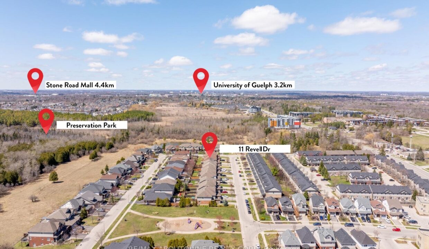
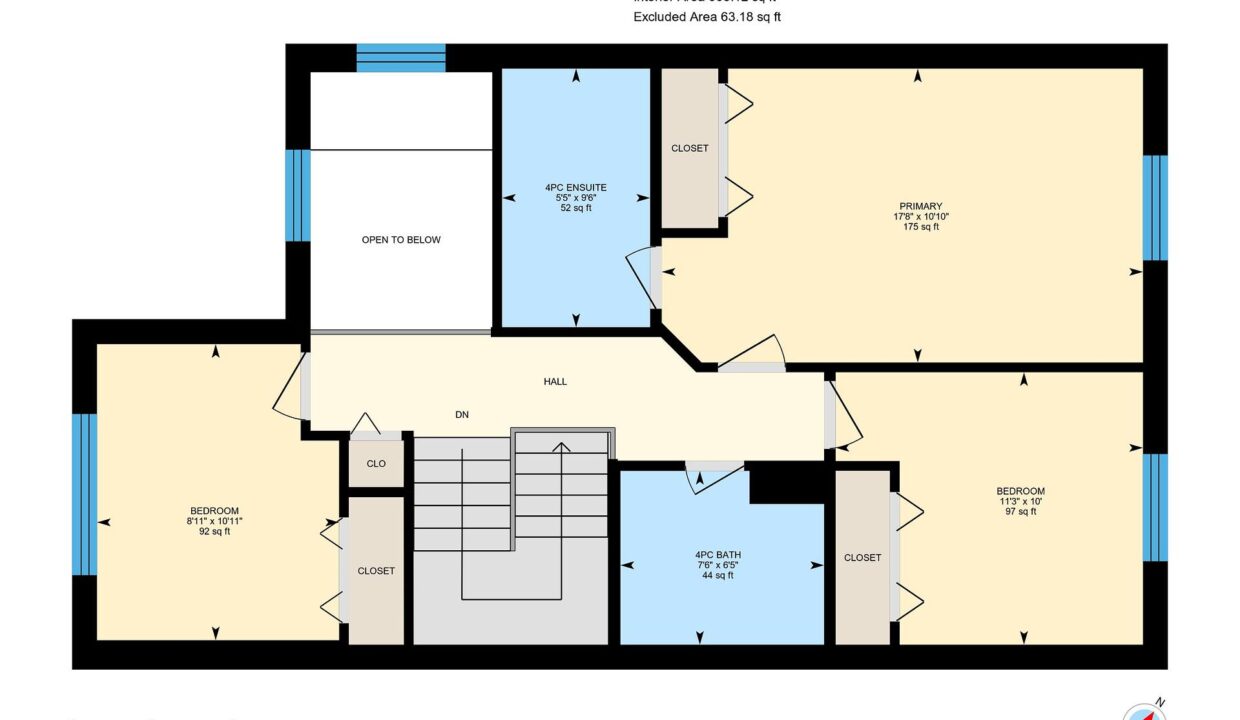
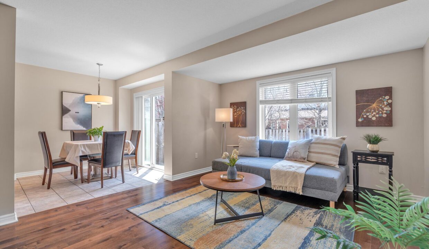
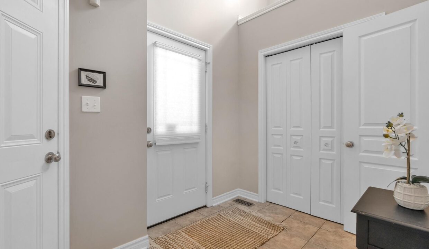
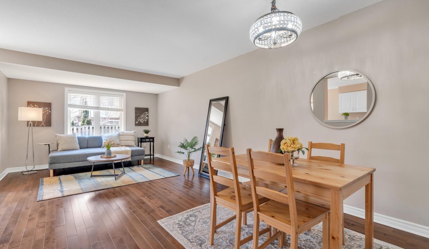
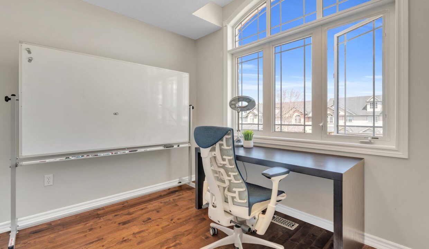
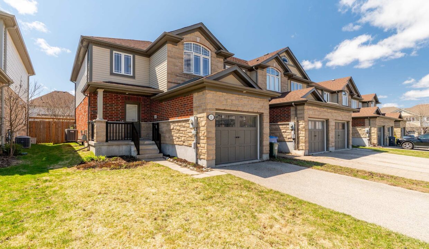
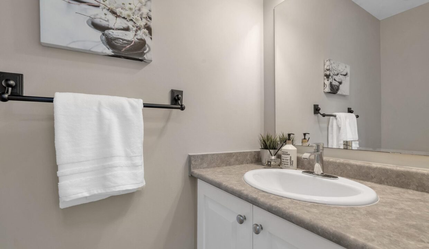
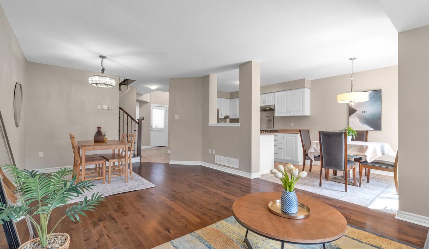
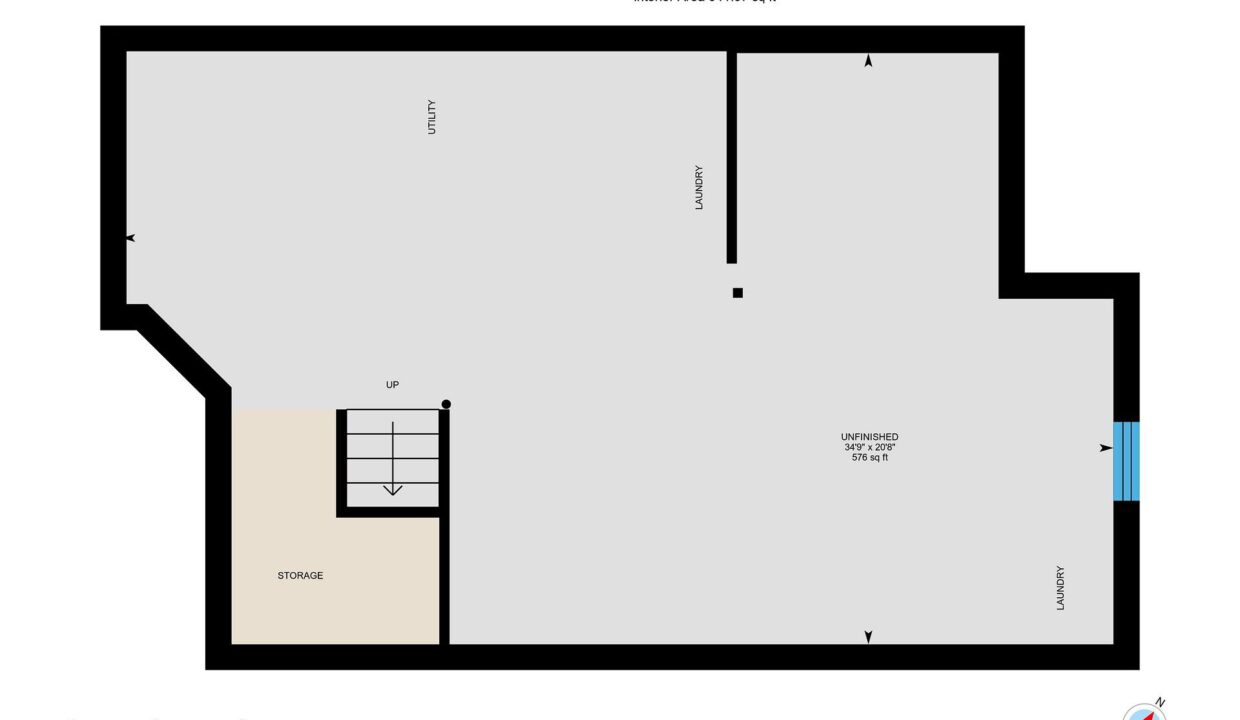
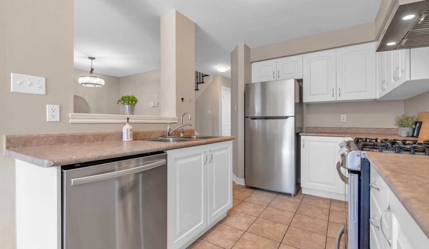
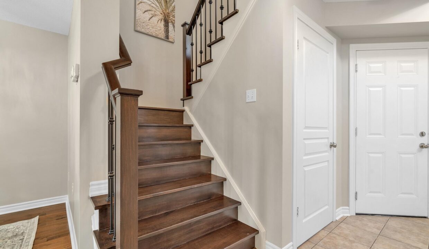
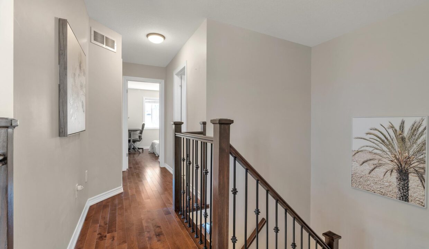
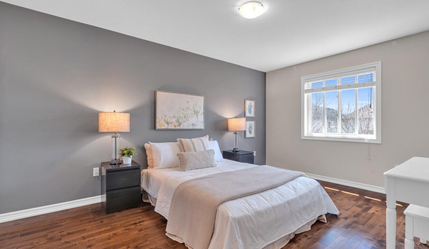
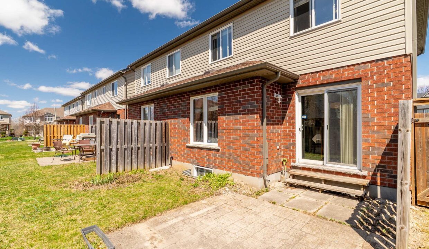
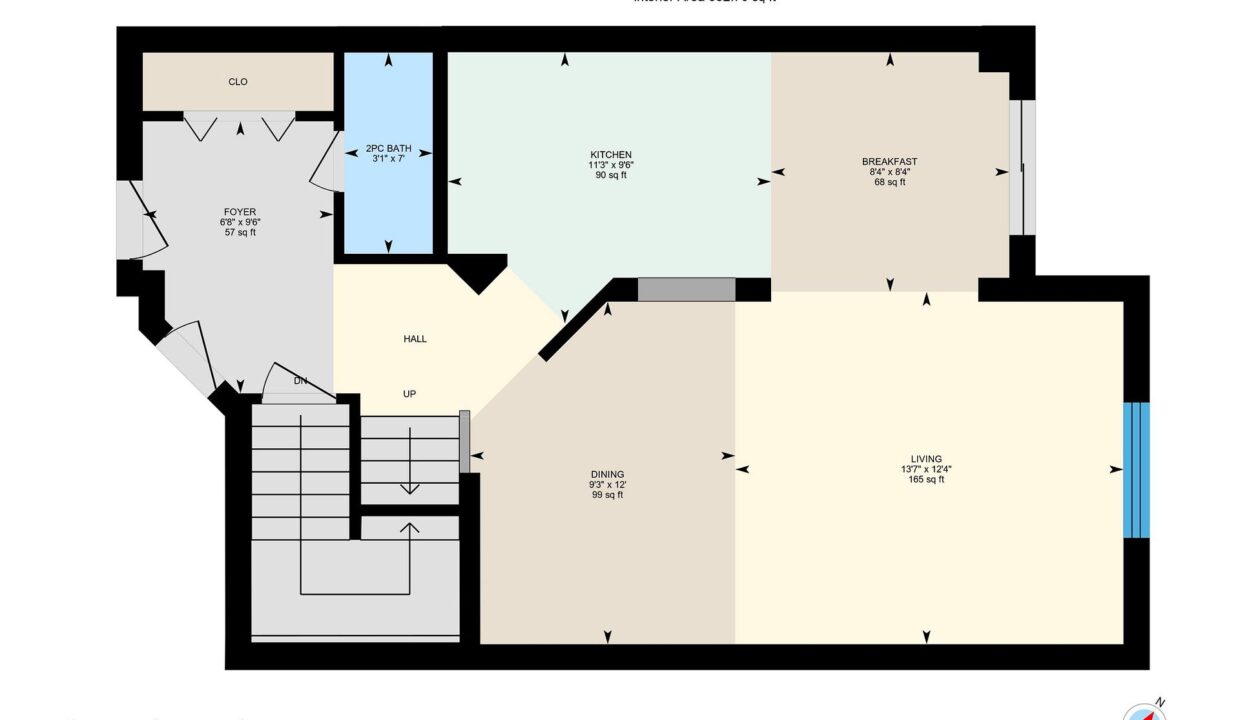
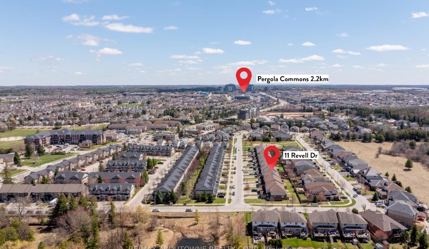
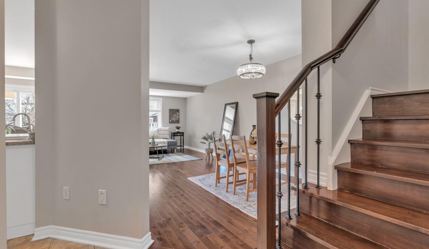
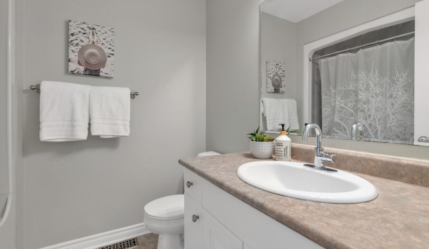
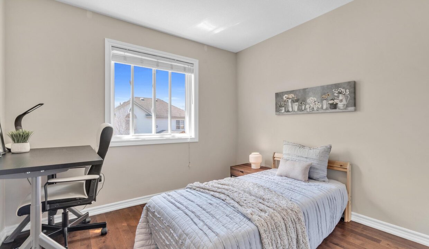
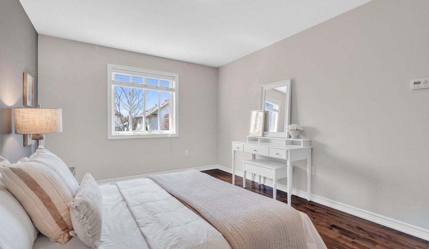
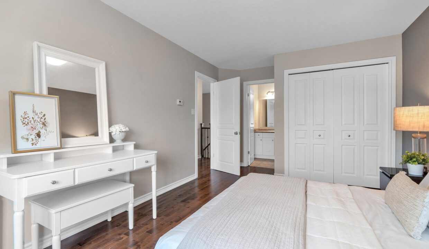
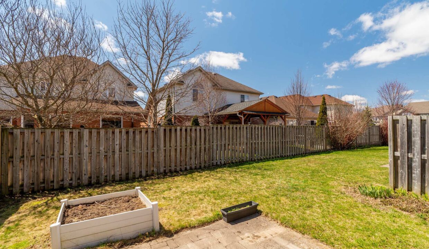
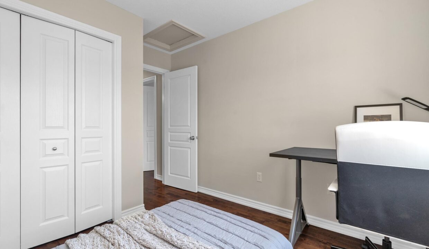
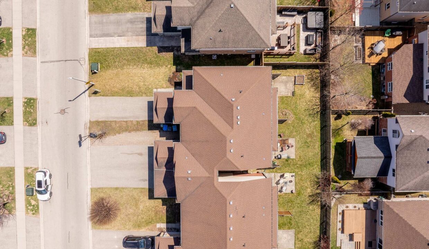
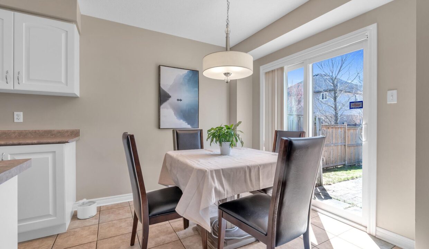
Welcome to 11 Revell Dr, a bright and beautifully maintained end-unit freehold townhouse offering over 1500 sq ft of thoughtfully designed living space (no condo fee) in Guelph’s highly sought-after south end. Step into a grand open-to-above entryway that sets the tone for the bright and airy interior. This carpet-free home combines style with practicality, featuring a functional main floor layout with distinct kitchen, living, dining, and breakfast area, ideal for both everyday comfort and effortless entertaining. Upstairs, the spacious primary bedroom boasts a private 4-piece ensuite. Two additional well-sized bedrooms and a second 4-piece bathroom complete the upper level. The unfinished basement, with a large window and bathroom rough-in, offers excellent potential for future customization. A standout feature in this price range: three parking spots-an exceptional convenience that is rare in townhome living. Energy Star-certified, and three thermostats control on each level that controls each level separately, the home delivers low utility costs and long-term efficiency. Enjoy the convenience of being just minutes from the University of Guelph, shopping, restaurants, and public transit, with a community park just steps away at the end of the street. Whether you’re a first-time buyer or a family seeking a home for university-bound children, this move-in ready property truly checks all the boxes.
Tucked away on a quiet crescent and backing onto greenspace,…
$1,199,999
This stunning, luxury home is situated on a quiet south-end…
$1,989,888

 24 Jacob Gingrich Drive, Kitchener, ON N2P 2X9
24 Jacob Gingrich Drive, Kitchener, ON N2P 2X9
Owning a home is a keystone of wealth… both financial affluence and emotional security.
Suze Orman