745 Wood Lily Street, Waterloo, ON N2V 0C3
Welcome to this beautifully upgraded detached home on a premium…
$1,298,000
119 Gibson Drive, Kitchener, ON N2B 2P7
$689,000
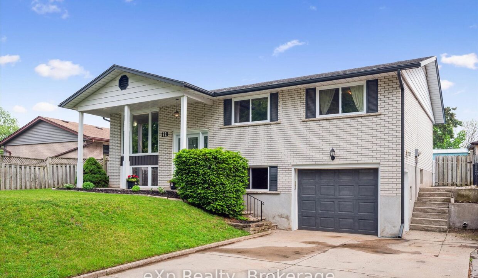

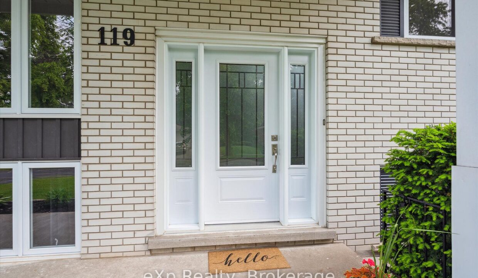
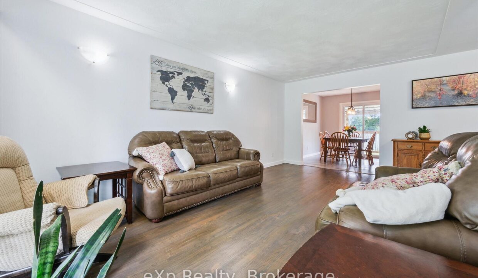
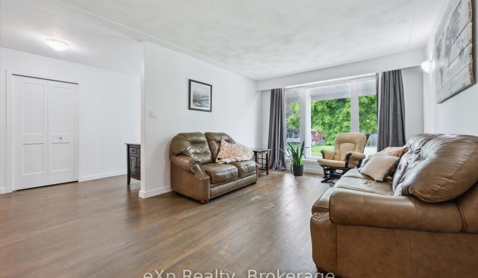
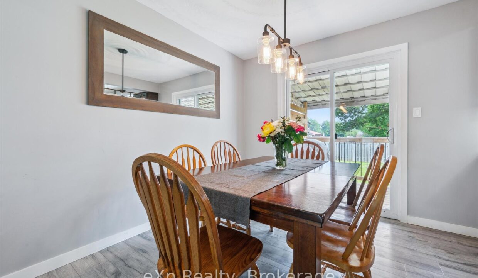
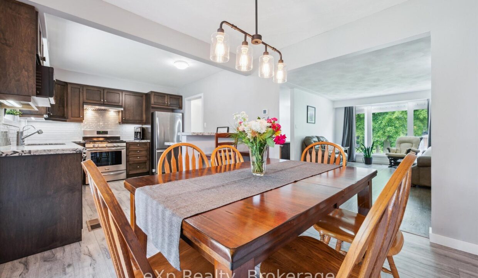
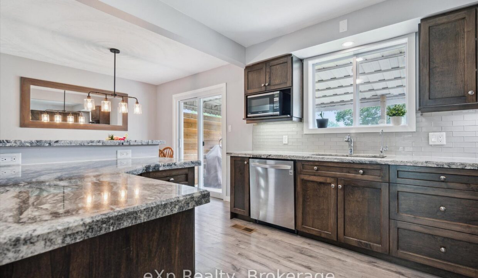
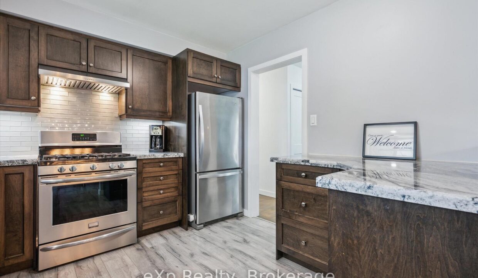
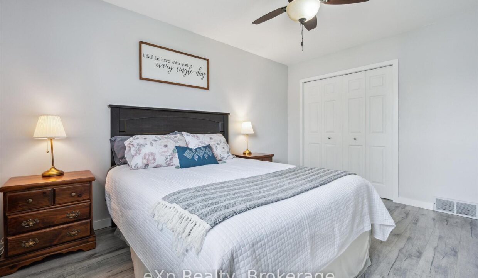

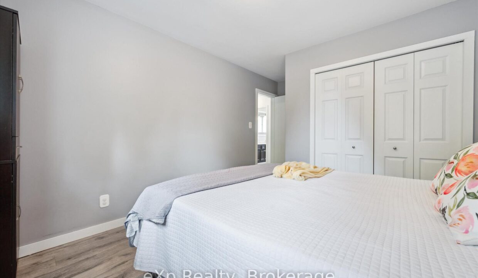
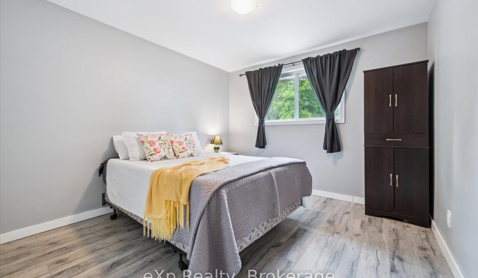
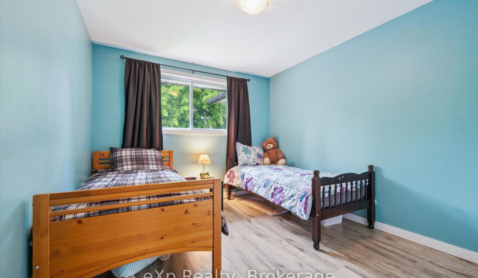
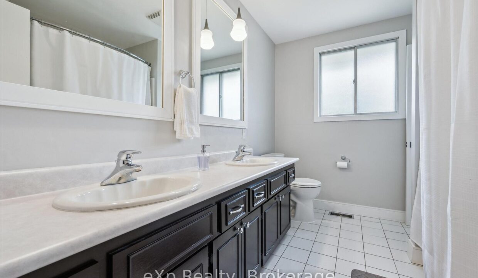
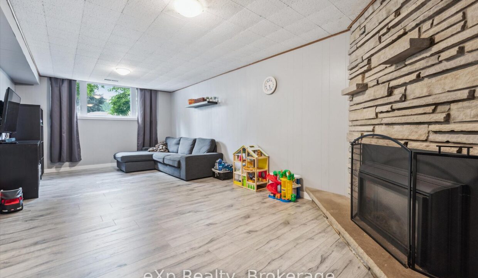
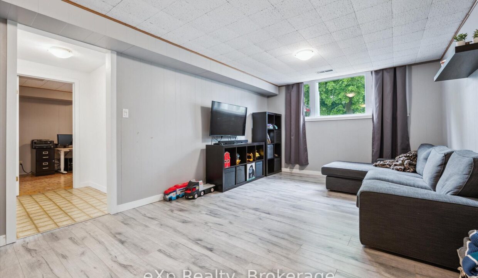
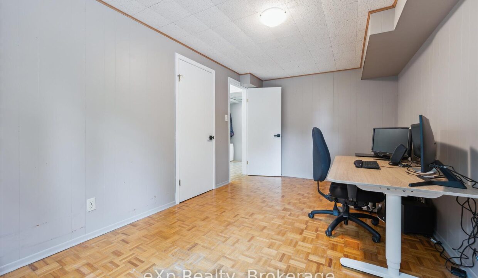
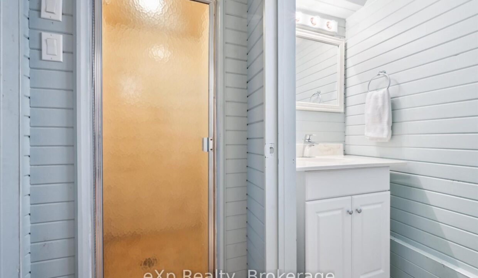
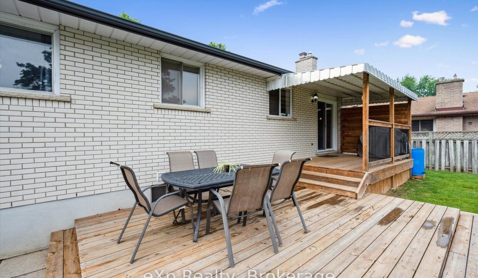
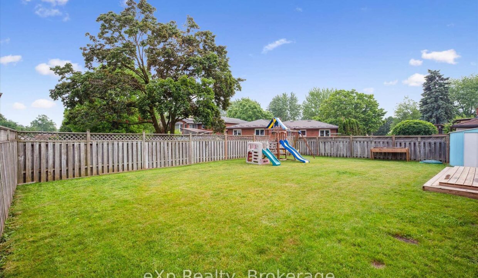
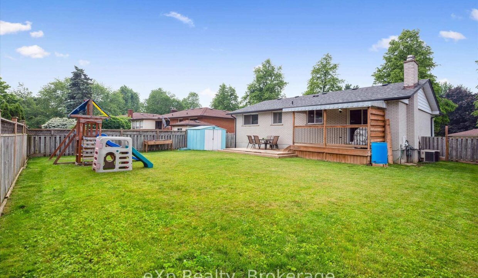
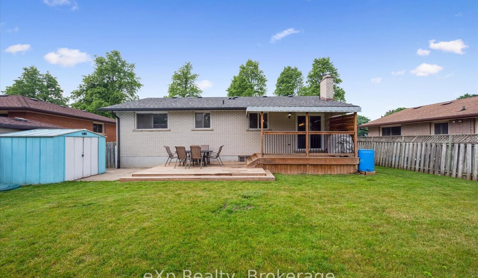

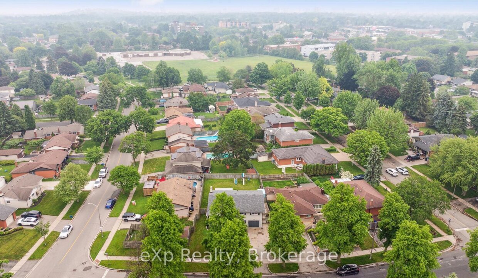
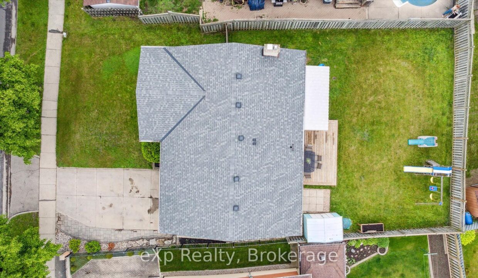
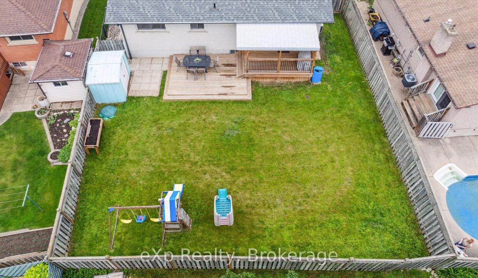
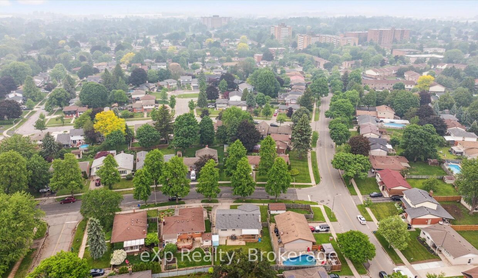
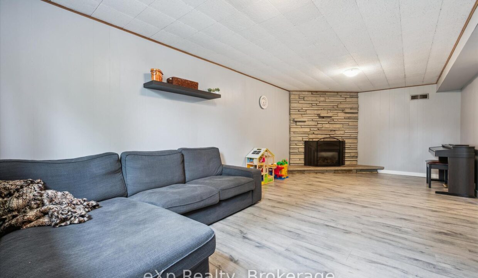
Welcome to this bright and spacious raised bungalow, perfectly located on a quiet street in a convenient and family-friendly neighbourhood. With 4 bedrooms, 2 full bathrooms, this home is ideal for families, downsizers, or anyone seeking a functional layout with room to grow. The main floor features a living room with a newer bay window, dining area, and a well-appointed kitchen complete with granite countertops, gas stove and ample storage. Three generous bedrooms and a 5-piece bathroom with ensuite privilege offer comfort and flexibility for daily living. Downstairs, the fully finished lower level includes a rec room and a fourth bedroom with plenty of light, a 3-piece bath, laundry room, and excellent storage space, along with direct access to the garage. Step outside to a fully fenced backyard great for entertaining and family fun, with an updated deck and plenty of space to play or relax. Located just minutes from schools, parks, library and rec centre, this home offers the best of suburban living in a peaceful setting. Don’t miss your chance to make this one yours!
Welcome to this beautifully upgraded detached home on a premium…
$1,298,000
Bright and Beautiful 3+1 Bedroom Detached Home In The Heart…
$850,000
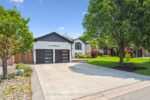
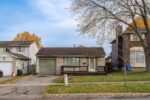 35 Parkland Crescent, Kitchener, ON N2N 1R5
35 Parkland Crescent, Kitchener, ON N2N 1R5
Owning a home is a keystone of wealth… both financial affluence and emotional security.
Suze Orman