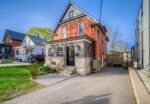10 Garden Crescent, Paris ON N3L 3T4
Welcome to 10 Garden Crescent in Paris—this spacious raised bungalow…
$649,900
1249 Duignan Crescent, Milton ON L9E 1C5
$1,249,000
Step into modern family living in Milton’s vibrant Ford neighbourhood. This 4-bedroom, 4-bath detached home blends stylish finishes with practical design, creating a space that’s as welcoming as it is functional. A striking stucco, stone, and brick exterior makes a memorable first impression, paired with a covered porch and the convenience of no sidewalk to shovel in winter. Inside, 9-foot smooth ceilings and hardwood floors set the stage for bright, open living areas. Gather for cozy family nights around the gas fireplace in the living room, accented with elegant wainscoting. The kitchen is a true hub for everyday life, featuring stainless steel Samsung appliances, a subway tile backsplash, and a spacious island perfect for meals or helping with homework. Patio doors open to a backyard designed for relaxation and play, complete with a cement patio, raised garden bed, and a Honeycrisp apple tree that brings a touch of fall magic. Upstairs, the primary bedroom provides a peaceful retreat with a walk-in closet and a private ensuite with a tiled shower. Three additional bedrooms, a stylish main bathroom, and a convenient second-floor laundry room equipped with Samsung steam appliances keep daily routines running smoothly. A finished basement completed in 2022 offers flexible space for family hangouts, a kids’ playroom, or working from home. It also includes a full kitchenette, modern bathroom, and a separate side entrance for added convenience. This home is more than just a list of features—it’s a place where memories are waiting to be made. Come discover how it could fit into your family’s next chapter.
Welcome to 10 Garden Crescent in Paris—this spacious raised bungalow…
$649,900
Welcome To This Beautifully Refreshed Home Decorated In Today’s Colors.…
$699,900

 158 Waterloo Street, Kitchener ON N2H 3V7
158 Waterloo Street, Kitchener ON N2H 3V7
Owning a home is a keystone of wealth… both financial affluence and emotional security.
Suze Orman