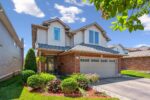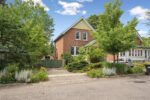9 Porter Drive, Orangeville, ON L9W 6Z4
Welcome to 9 Porter Drive, situated in one of Orangevilles…
$969,000
128 Winston Street, Guelph/Eramosa, ON N0B 2K0
$999,999
Wow! This beautiful 4 bedroom, double garage home in the quaint village of Rockwood ticks all the boxes, and it has a legal bachelor apartment/inlaw suite in the basement. When you finish enjoying your coffee on the front porch, come on in to the spacious foyer and head into the open concept kitchen, with walk in pantry and family room, great for entertaining or just keeping an eye on the kids while you make dinner. There is also a great flex room with french doors, currently being used as a home gym but would make a great diningroom, home office or kids playroom, the possibilities are endless. Each of the bedrooms is quite large and bright. The primary bedroom has a great feature wall with electric fireplace, walk in closet and large ensuite with separate shower and soaker tub. The basement, with its separate entrance from the garage, is a legal bachelor apartment with beautiful custom kitchen. The great thing about this bright basement, is because of the well thoughout layout it could be used as a family recroom with summer kitchen, enssuite for the mother in law or mortgage helper. After you tour the inside, head out to the fully fenced yard with kentucky blue grass and enjoy a drink on the large deck with railing for family safety. There is so much room for the kids to run around, and if a pool is on your wish list, there is room for that too!
Welcome to 9 Porter Drive, situated in one of Orangevilles…
$969,000
Practically 2,500 sq. ft One of the Best-Priced Homes in…
$1,298,000

 27 Lawrence Avenue, Guelph, ON N1E 5Y4
27 Lawrence Avenue, Guelph, ON N1E 5Y4
Owning a home is a keystone of wealth… both financial affluence and emotional security.
Suze Orman