145 Haldimand Street, Kitchener, ON N2R 0R2
Welcome to this beautifully upgraded and fully finished 4 year…
$1,089,000
1285 Christie Circle, Milton, ON L9T 6V4
$1,499,900
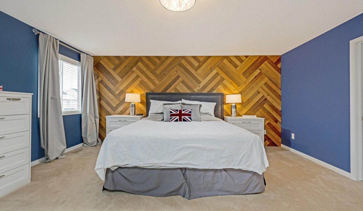
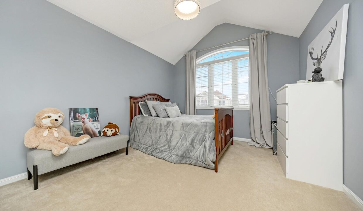
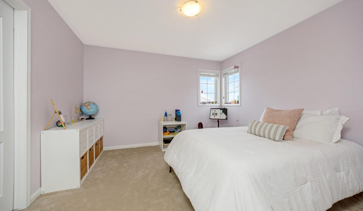
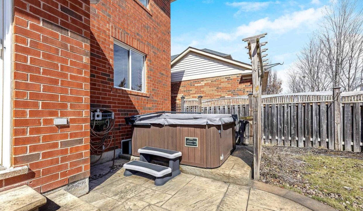
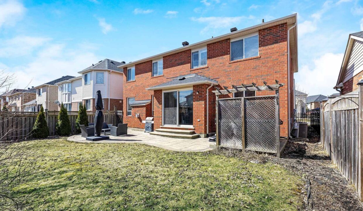
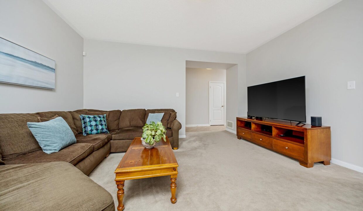
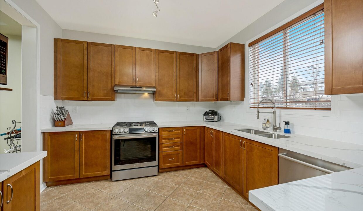
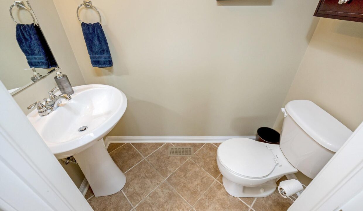
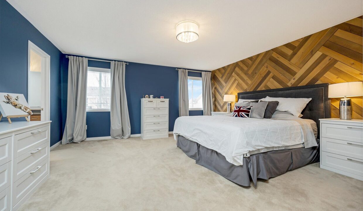
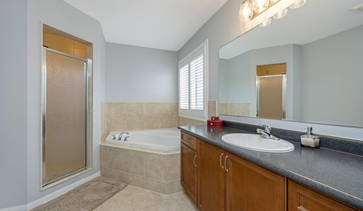
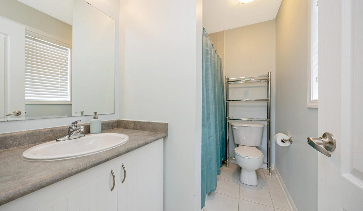
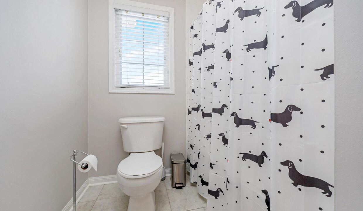
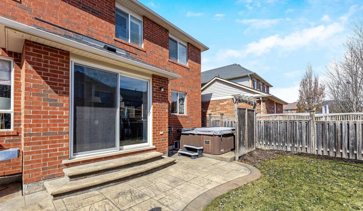
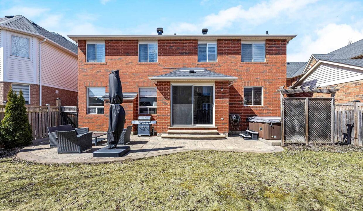
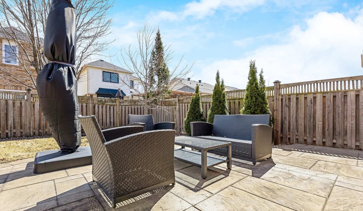
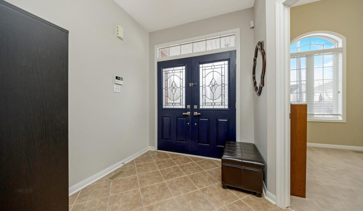
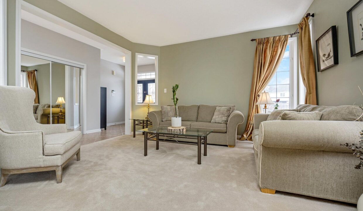
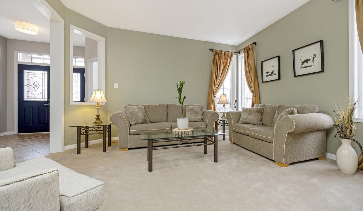
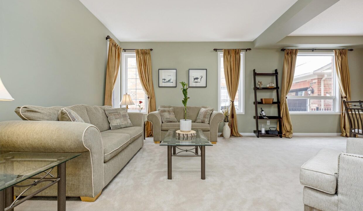
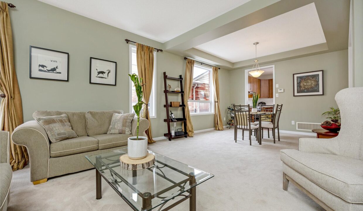
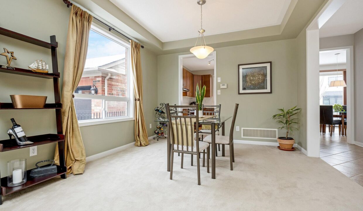
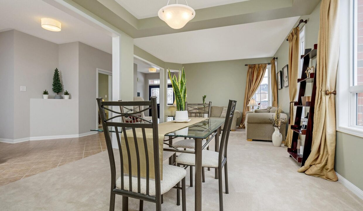
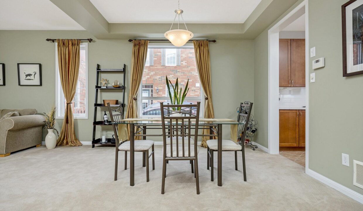
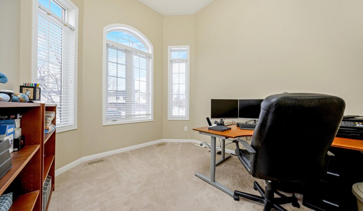
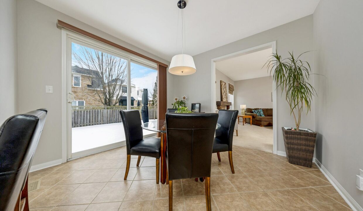
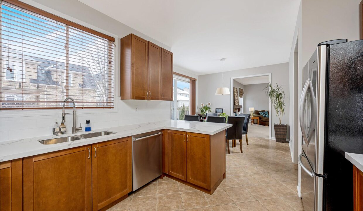
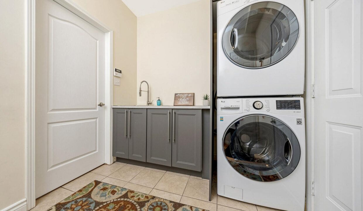

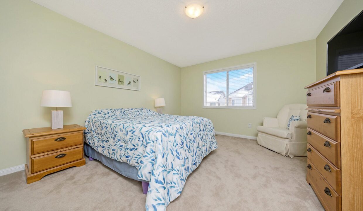
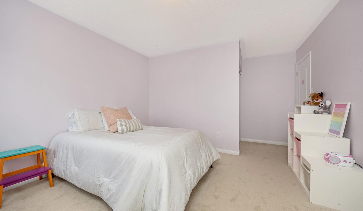
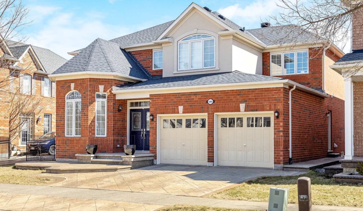

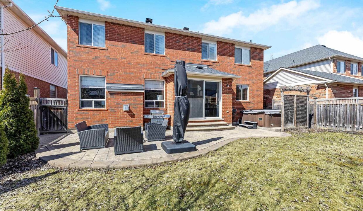
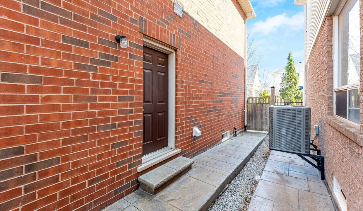


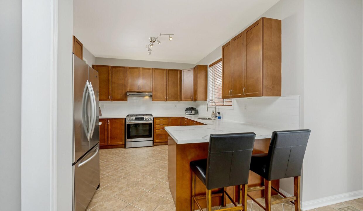
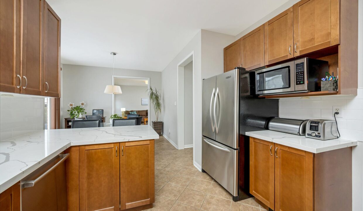
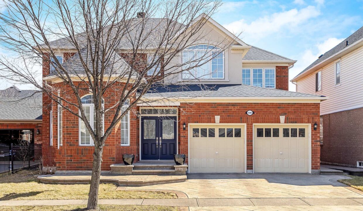
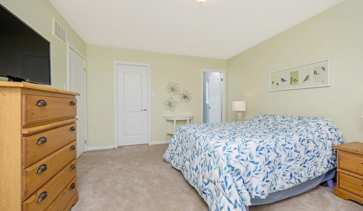
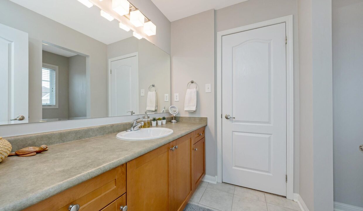
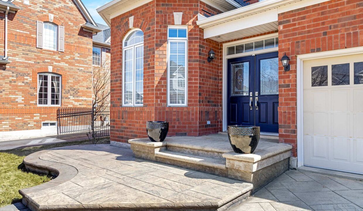
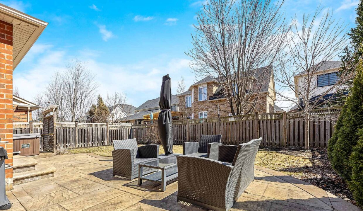
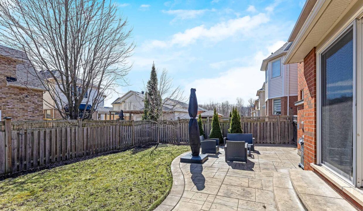
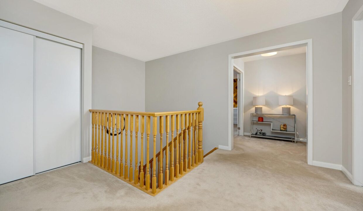

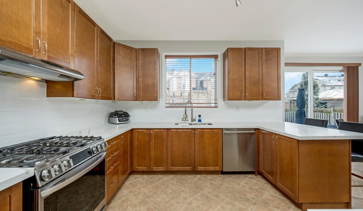
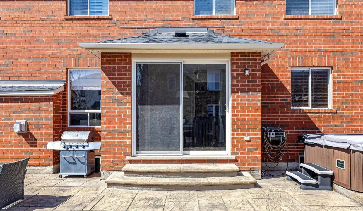
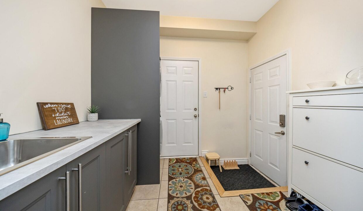
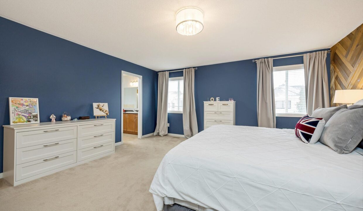
Presenting 1285 Christie Circle A spacious Mattamy Coleridge model on a rare 50′ lot in Milton’s Beaty neighbourhood. With 3050 sq. ft. of well-designed living space, this home features 9′ ceilings, an office with soaring ceilings, a separate living and dining room, a bright family room, and a mudroom/laundry room with garage and side entry access. The updated kitchen boasts stainless steel appliances, a gas stove, and an eat-in area with access to the backyard, where you’ll find a stamped concrete patio, hot tub, and a gas BBQ hookup perfect for outdoor entertaining. The main floor also includes a convenient powder room. Upstairs, four spacious bedrooms provide plenty of flexibility. The primary suite features a large walk-in closet and a 4-piece ensuite with a soaker tub. A second bedroom also has its own ensuite and walk-in closet, while the third and fourth bedrooms share a Jack-and-Jill bathroom. The unfinished basement offers great potential, with a rough-in for a bathroom and the option to reinstall a second staircase from the mudroom for added flexibility. A new furnace, two-year-old AC, and updated exterior electrical complete this fantastic home in a sought-after community.
Welcome to this beautifully upgraded and fully finished 4 year…
$1,089,000
Situated on a quiet crescent in the family-friendly Westminster Woods…
$1,150,000
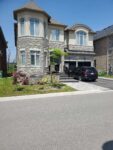
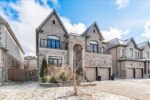 91 McCann Street, Guelph, ON N1G 0A8
91 McCann Street, Guelph, ON N1G 0A8
Owning a home is a keystone of wealth… both financial affluence and emotional security.
Suze Orman