59 Netherwood Road, Kitchener, ON N2P 0E4
Presenting 59 Netherwood Rd.-an executive, oversized ravine-lot home backing directly…
$899,000
129 Lumb Drive, Cambridge, ON N1T 0E7
$999,900
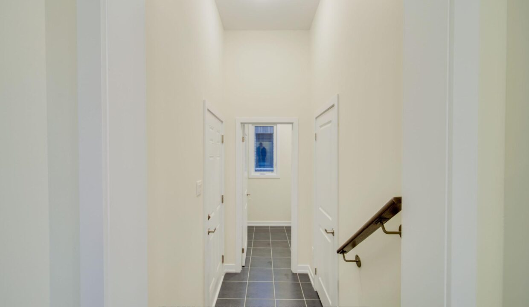
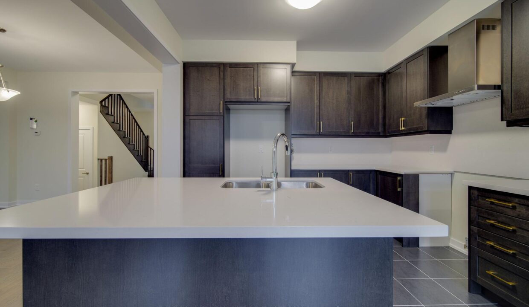
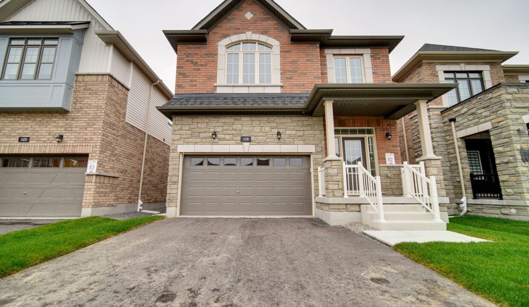
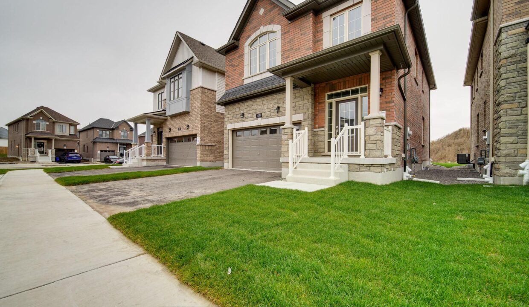
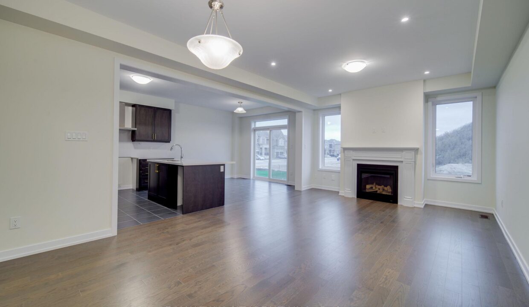
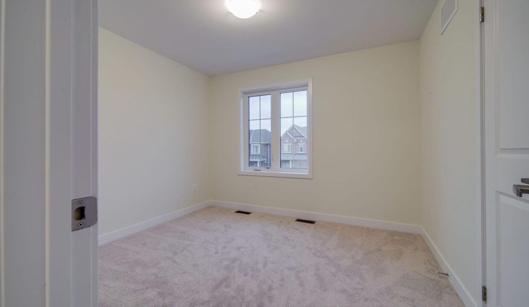
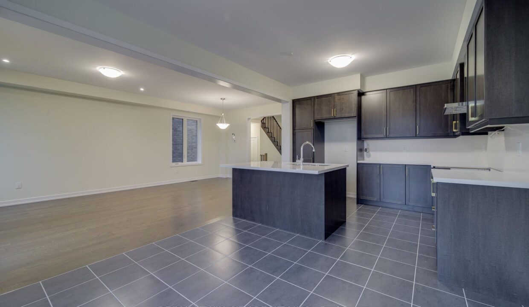
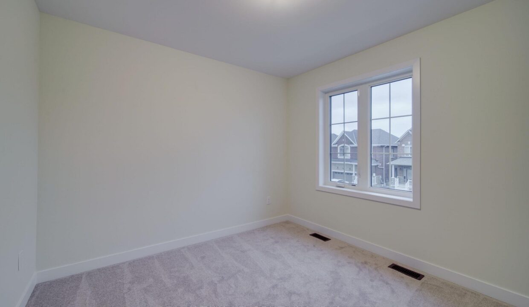
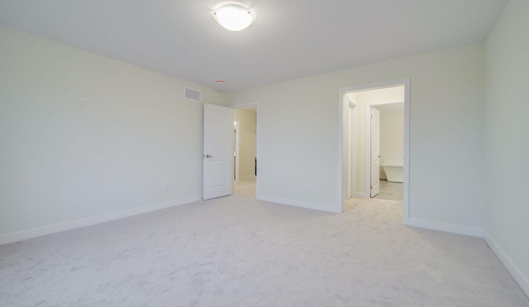
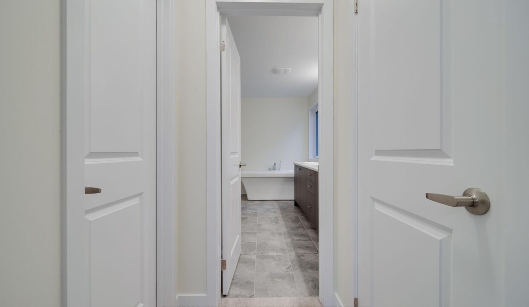
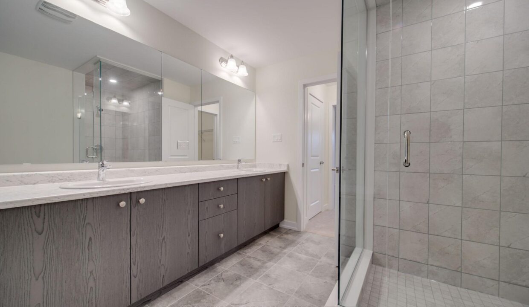
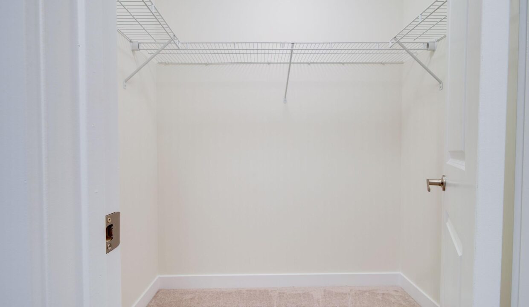
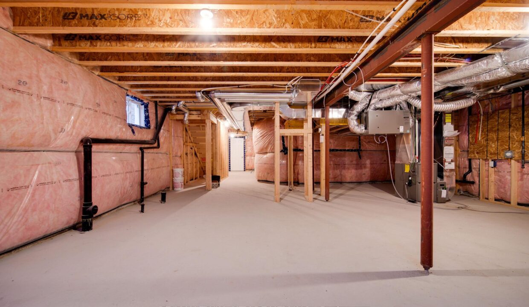
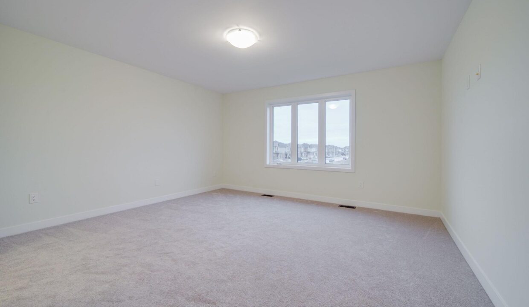
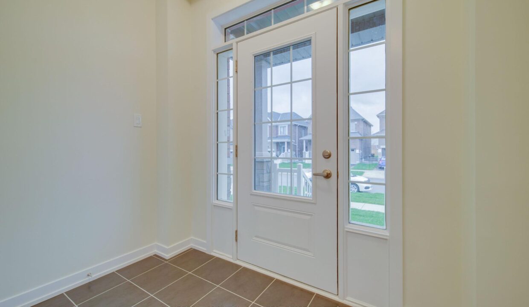
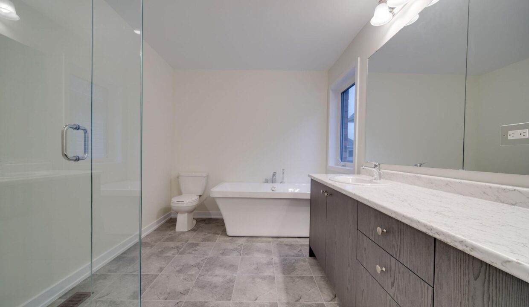
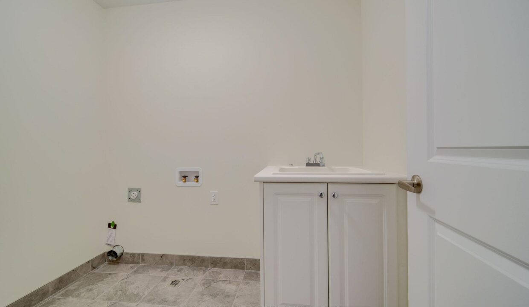
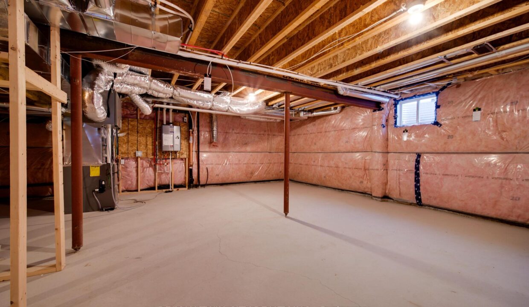
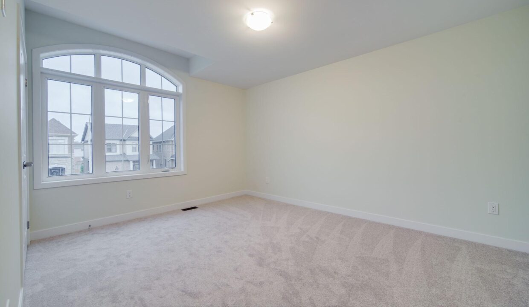
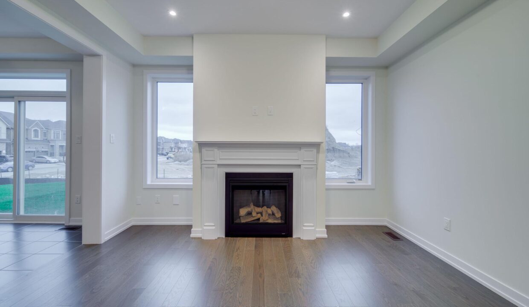
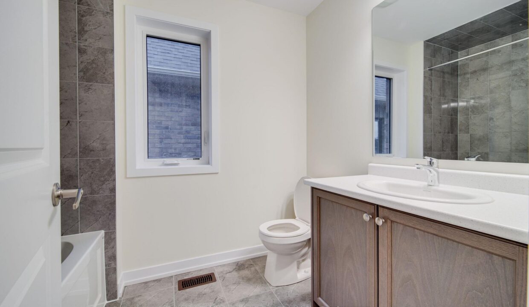
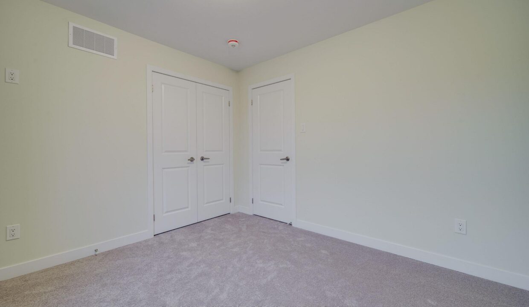
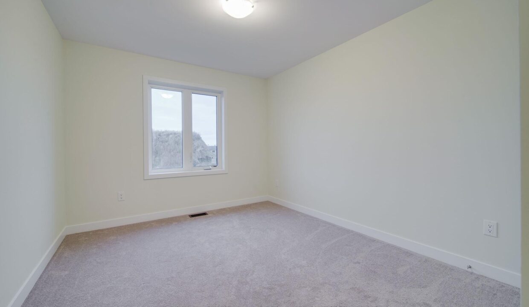
Welcome to your dream home! This stunning detached residence is a perfect blend of elegance, modern convenience, and security. Step inside to an inviting open-concept living and dining area, illuminated by large windows and enhanced by gleaming hardwood floors, with a gas fireplace adding warmth and charm. The spacious kitchen features quartz countertops and a generous breakfast area that opens to a charming patio, ideal for morning coffee or outdoor gatherings. A beautifully crafted stained oak staircase leads to the upper level, where you’ll find a luxurious primary suite with a walk-in closet and a spa-like 5-piece ensuite. Three additional well-appointed bedrooms offer ample closet space, with the added convenience of an upper-floor laundry room. Designed for both comfort and peace of mind, this home features a rough-in for four perimeter security cameras, smooth ceiling finishes throughout, a 200 AMP electrical panel, an electric vehicle rough-in in the garage, and large basement windows that fill the lower level with natural light. Nestled in an exceptional location, this home offers an unparalleled living experience-don’t miss your chance to make it yours!
Presenting 59 Netherwood Rd.-an executive, oversized ravine-lot home backing directly…
$899,000
Welcome to this beautifully designed FREEHOLD, end unit townhouse offering…
$679,900
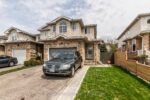
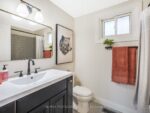 5 Yeats Court, Guelph, ON N1E 6H8
5 Yeats Court, Guelph, ON N1E 6H8
Owning a home is a keystone of wealth… both financial affluence and emotional security.
Suze Orman