12 Lynch Crescent, Hamilton, ON N3W 1G8
NO FEES! Ideal Location! Impressive FREEHOLD Townhome in pristine condition…
$709,900
#13 - 324 Equestrian Way, Cambridge, ON N3E 0E2
$779,000
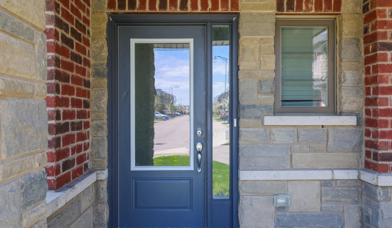

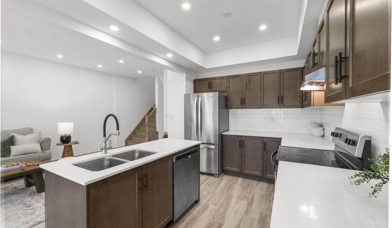
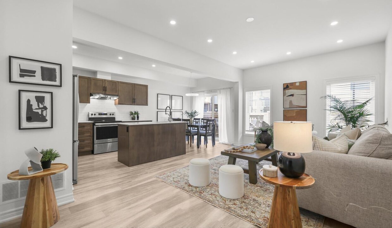
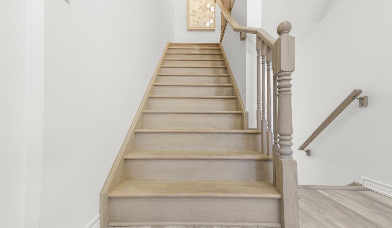
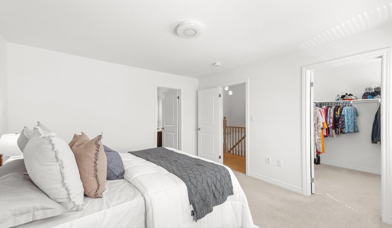
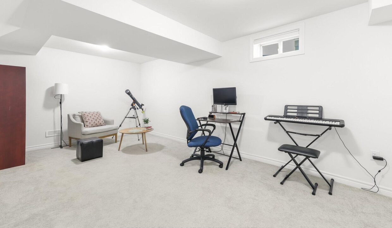
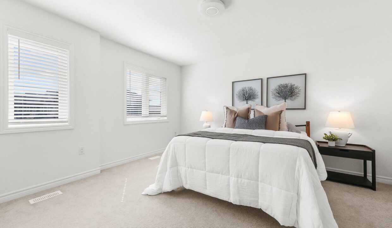
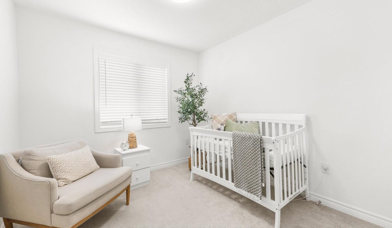
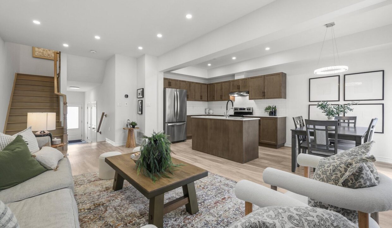
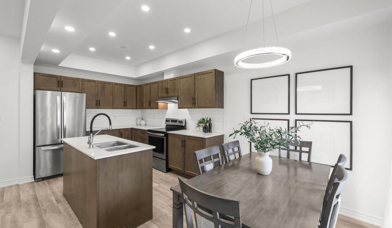
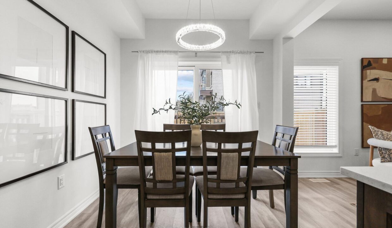
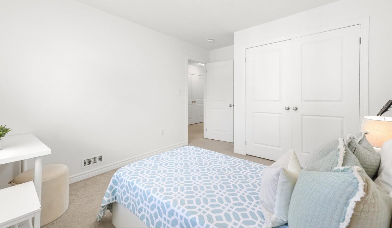

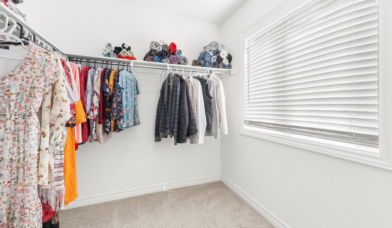

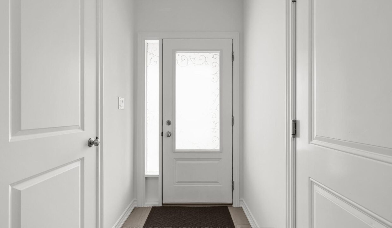
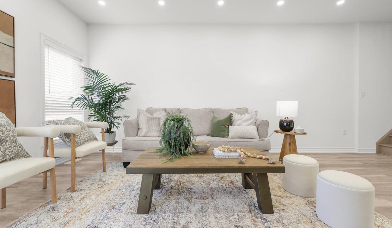
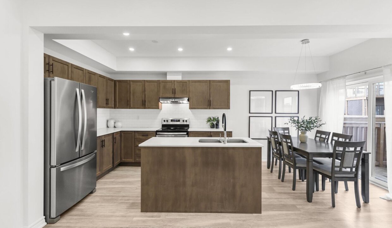
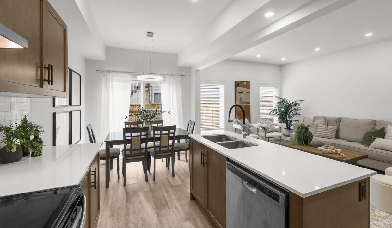
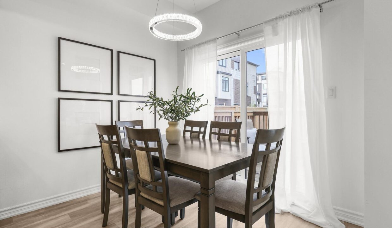
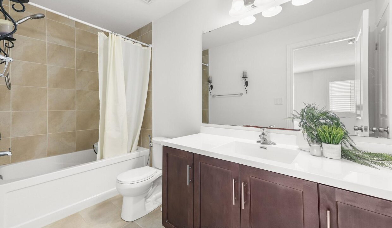
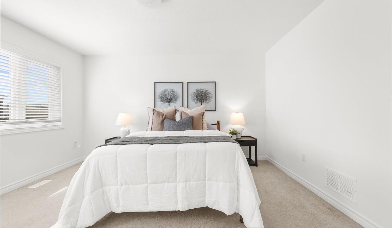
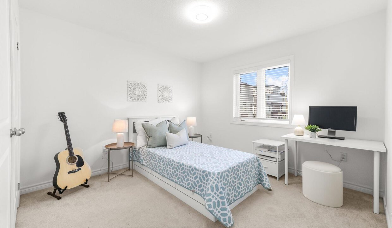
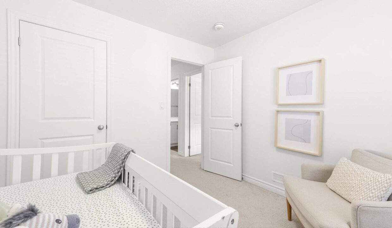
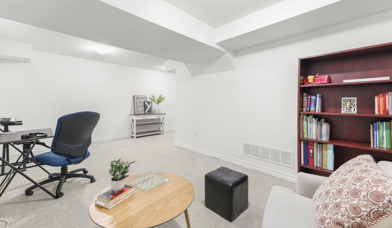
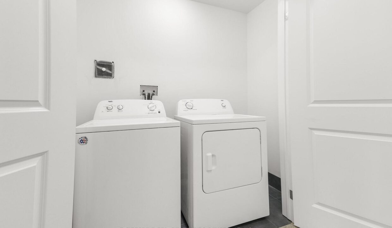
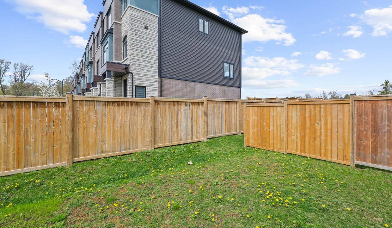
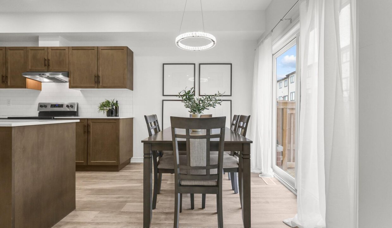
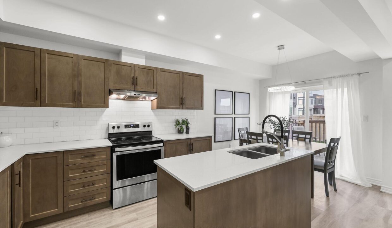
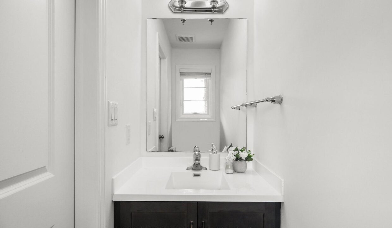
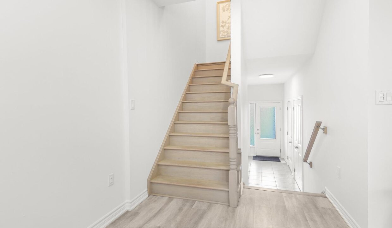
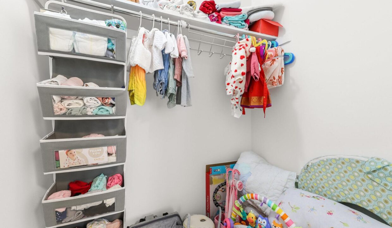
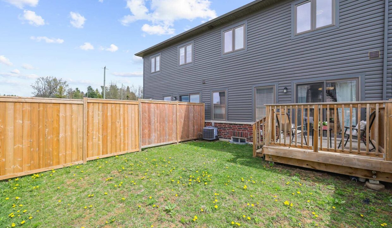
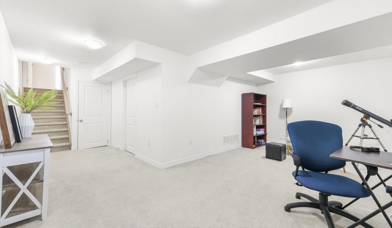
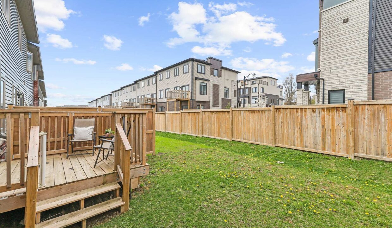
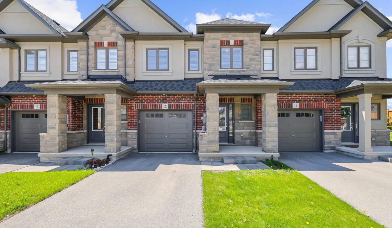
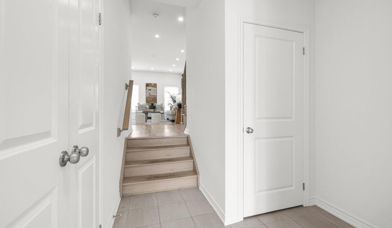
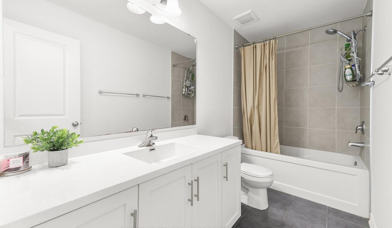
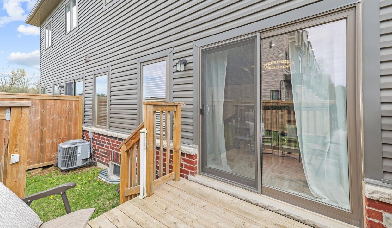
Your Dream Home Is Here! A Rare Find With Uncompromising Quality. Very Well Kept 2 Storey Townhouse Built by Starwards, located in The Desirable Rivermill Community. The house has so much to offer, 3 Spacious Bedrooms with tons of Natural Light, the Open Concept Design of The Main Living Area Flows Seamlessly Into The Great Room with large windows overlooking the Backyard. 9Ft Ceiling on Main level, Modern Open Concept Kitchen With Extended Cabinets, Granite Counter Top combined with breakfast area with W/O to Deck. Upgraded Baths on the upper level. Big Size Primary Bedroom Features Over Sized Walk-In Closet & 4 Pc Ensuite is a Privilege, Other 2 rooms are spacious accompanied with Large Windows. Oak Stairs With Sleek High End Flooring. Laundry Room On The 2nd Floor & Finished Basement (can be used as home office or recreational space). Perfect House For First Time Home Buyers. Dedicated Parking To Visitors, Just A Few Steps Away. Close To School, Park, Public Transit & Other Amenities.
NO FEES! Ideal Location! Impressive FREEHOLD Townhome in pristine condition…
$709,900
Welcome to 115 Flockhart Rd A Beautiful Family Home in…
$789,900
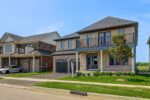
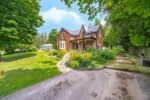 21 Nelson Street, Centre Wellington, ON N0B 1J0
21 Nelson Street, Centre Wellington, ON N0B 1J0
Owning a home is a keystone of wealth… both financial affluence and emotional security.
Suze Orman