11 Passmore Avenue, Orangeville, ON L9W 4E1
Extremely Well-Maintained Fully Detached Home on Premium 50-Foot Lot in…
$939,000
14 Coutts Court, Guelph, ON N1L 1S9
$1,149,900
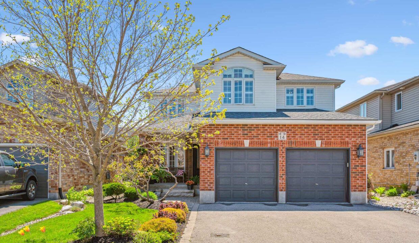
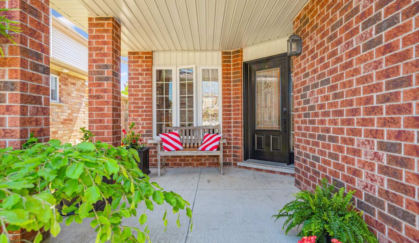
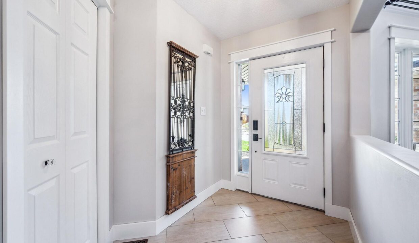
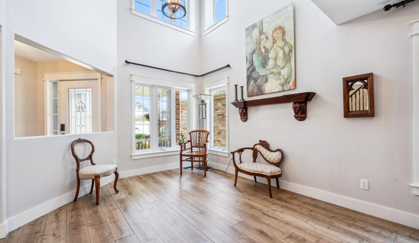
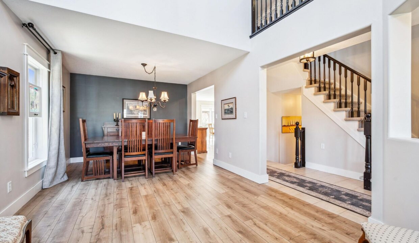
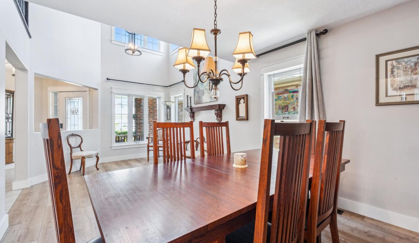
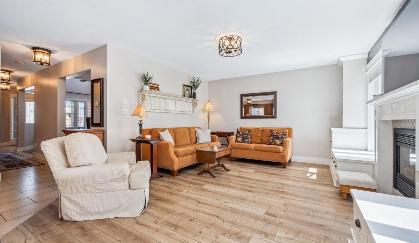
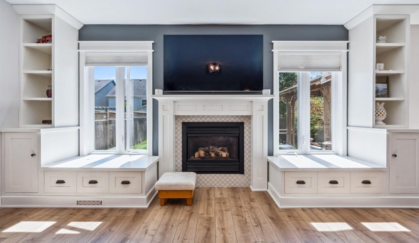
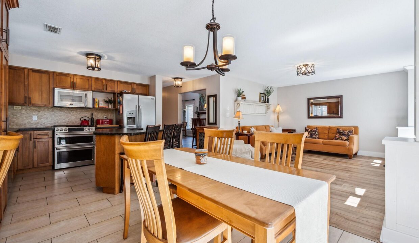
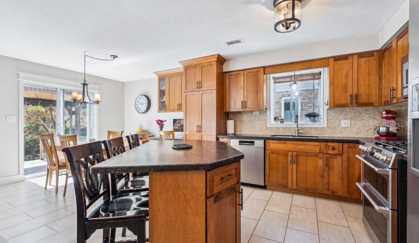
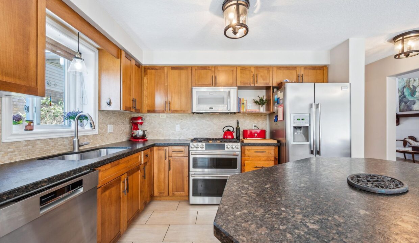
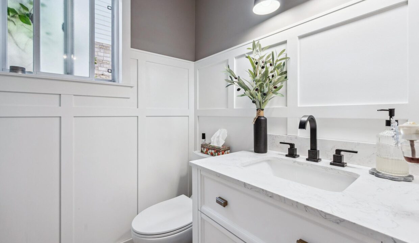
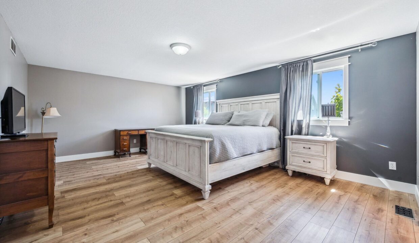
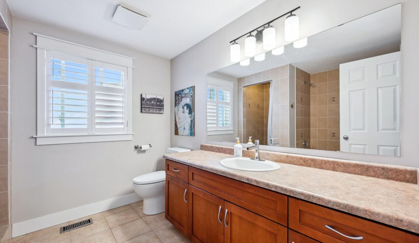
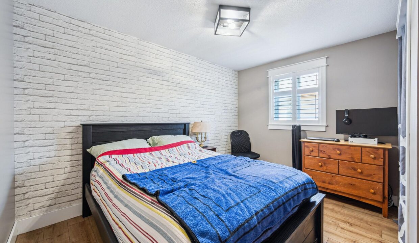
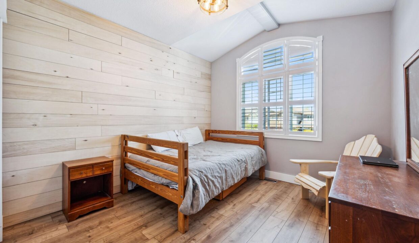
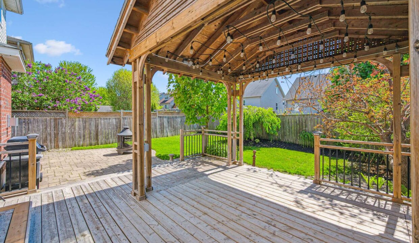
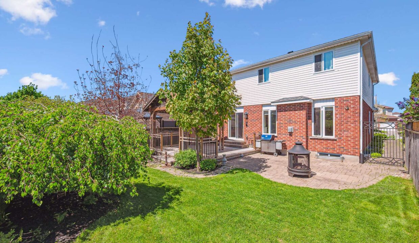
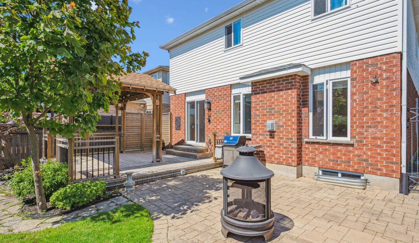
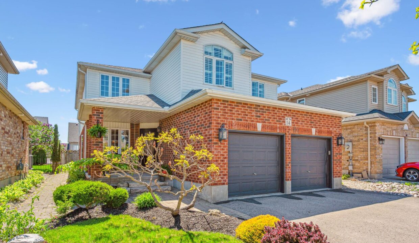
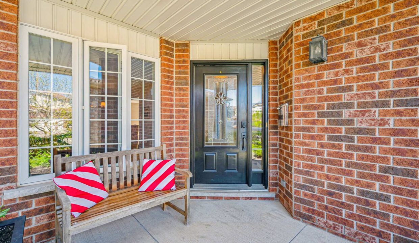
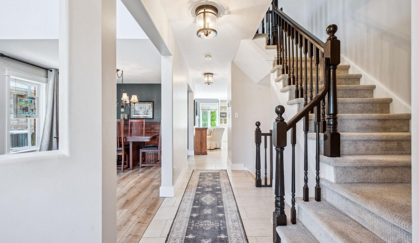
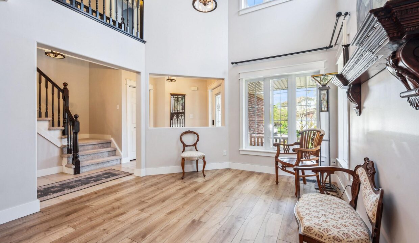
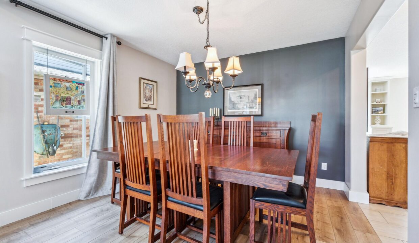
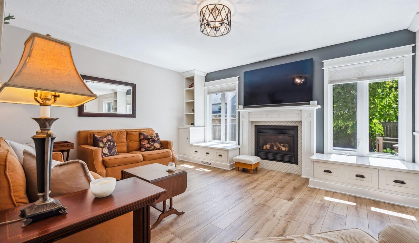

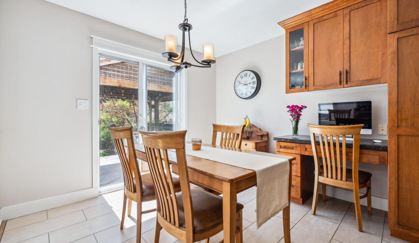
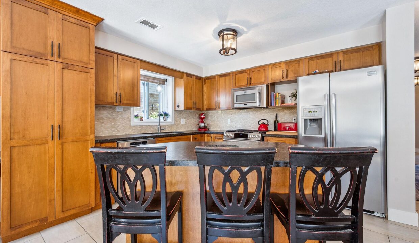
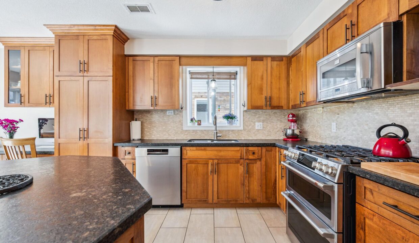
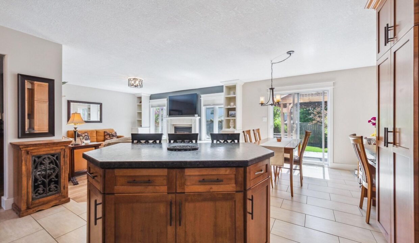
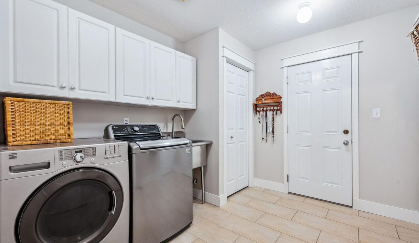


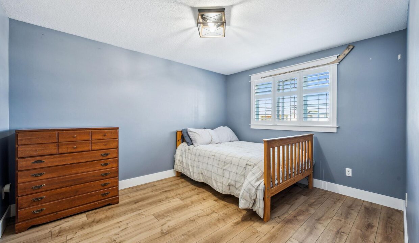
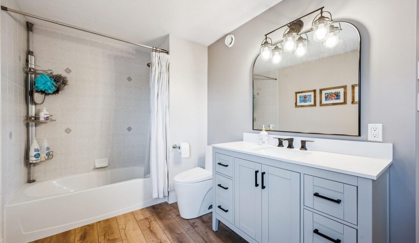
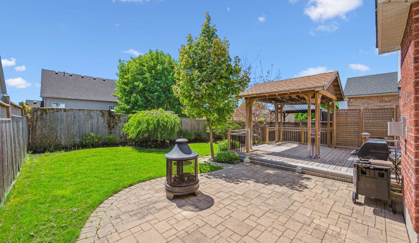
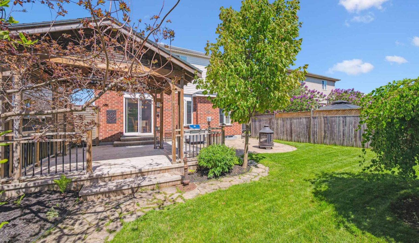
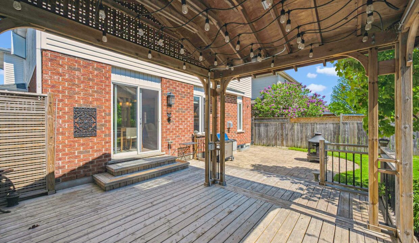
Nestled in the south end of Guelph on a quiet court,in a vibrant, family oriented neighbourhood, this beautifully appointed 4 bedroom residence offers a perfect balance of classic charm and modern functionality. From the moment you step through the grand two storey foyer, youre welcomed by an atmosphere with an open concept boasting natural light. Thoughtfully designed for both everyday living and refined entertaining, the main level creates formal living and dining rooms with elegant trim and rich hardwood floors, complemented by a cozy family room anchored by a gas fireplace. The heart of the home a generously sized kitchen, features ample cabinetry, sleek finishes, and seamless access to the backyard oasis.Upstairs, the sense of space continues with four bedrooms, including a luxurious primary suite complete with a walk-in closet and a spa inspired ensuite. Step outside to a fully fenced backyard designed for making memories. Whether gathering around the fire pit, hosting under the gazebo, or enjoying summer evenings on the expansive deck, this outdoor retreat is built for connection and celebration.
Extremely Well-Maintained Fully Detached Home on Premium 50-Foot Lot in…
$939,000
Ohhhhh, it’s fabulous! This lovely home on one of the…
$999,500

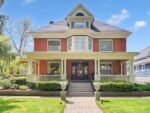 18 BRANT Road, Cambridge, ON N1S 2W1
18 BRANT Road, Cambridge, ON N1S 2W1
Owning a home is a keystone of wealth… both financial affluence and emotional security.
Suze Orman