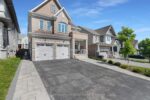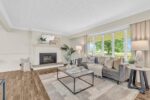60 Hands Drive, Guelph, ON N1G 3H3
Welcome home to 60 Hands Drive, where space, flexibility, and…
$1,585,000
14 Paula Court, Orangeville, ON L9W 5V1
$1,199,900
Gorgeous Executive Home In The Newer West End. 4+2 Bdrms & Over 2500 Sqft Of Living Space + The Bsmt. Features A Great Rm, Living/Dining Rm. Custom Kitchen W/Built In Bosh Appliances, Pantry, Centre Island, Quartz Counters, Walkout To Deck & Large Yard. Upgraded Hardwood Flrs, Wrought Iron Spindles. Upper Level Offers An Office/Media Area & 4 Bdrms All W/Ensuite Bathrooms. Master W/Soaker Tub, Sep Double Shower, Oversized Vanity W/His & Hers Vanities.Fantastic Open Concept Layout Is Perfect For Entertaining Or Family Gatherings. Main Floor Laundry, 2Pc Powder Rm & Access To Dble Garage For Added Conveniences. Sep Side Entrance In Mud Rm Is A Perfect Set Up For Lower Level In-Law Suite.Hardwood flooring 2021, Fresh paint throughout in 2021, Upgraded gas cooktop and range hood Samsung refrigerator added in 2022.Basement renovation completed in 2023.High-speed LAN connectivity throughout the house Sprinkler system covering both front and backyard Professional lawn care maintained since 2021 Spacious patio with a gazebo Pot lights installed throughout the lower level Upgraded electrical panel to 200 amps Tesla car charger outlet in the garage Fixed wooden shelves in the garage Elegant double front doors with a Jewel Stone porch Blinds installed throughout the house.
Welcome home to 60 Hands Drive, where space, flexibility, and…
$1,585,000
Discover Your Dream Family Home in Orangeville! This spacious, versatile…
$1,174,999

 7776 Mill Road, Guelph/Eramosa, ON N1H 6J1
7776 Mill Road, Guelph/Eramosa, ON N1H 6J1
Owning a home is a keystone of wealth… both financial affluence and emotional security.
Suze Orman