109 Maclennan Street, Guelph/Eramosa, ON N0B 2K0
Welcome to 109 MacLennan Street in charming Rockwood! This move-in…
$1,199,900
142 Mackay Crescent, Waterloo, ON N2J 3K3
$699,900
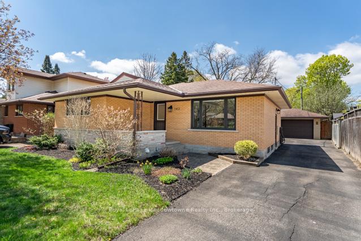
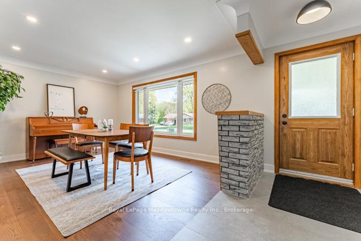
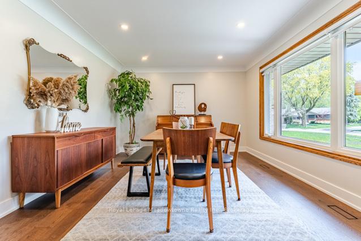
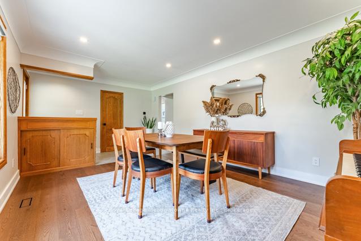
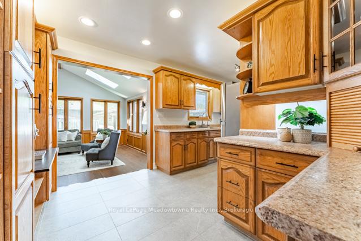
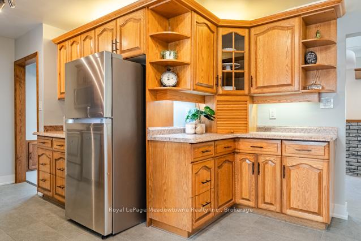
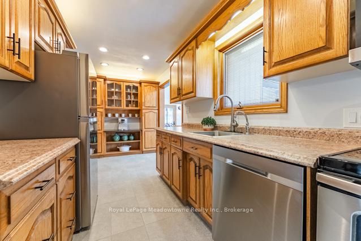
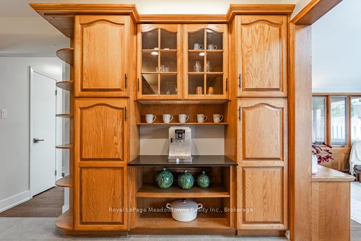
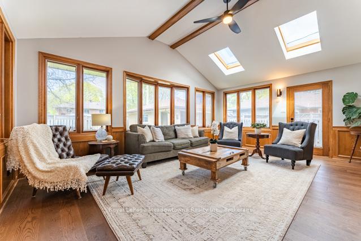
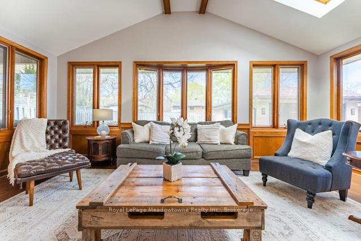
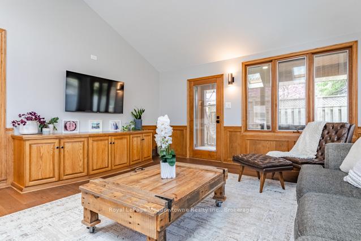
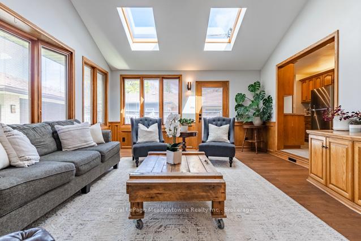
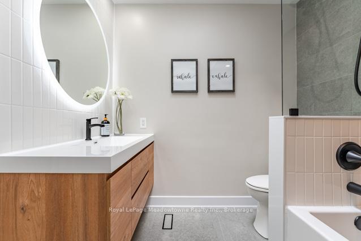
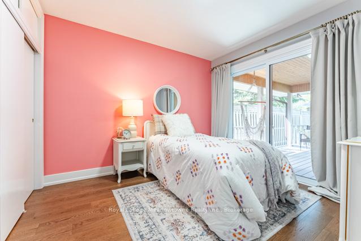
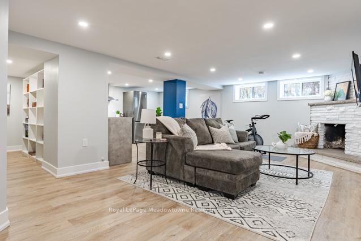
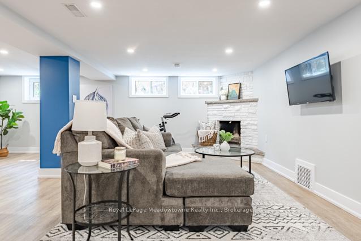
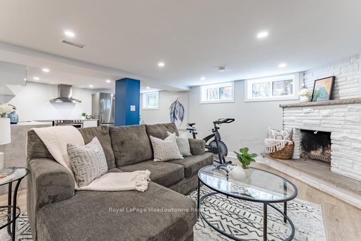
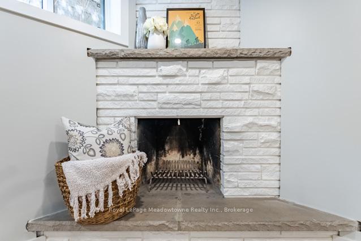
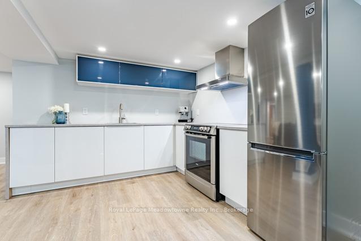
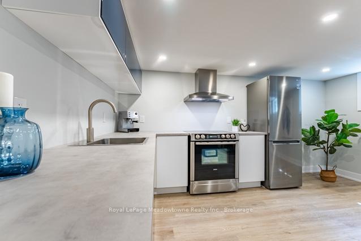
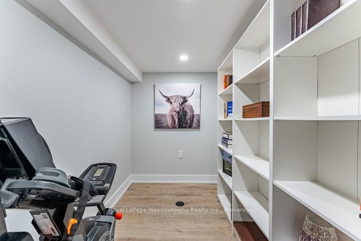
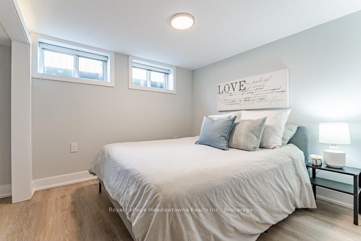

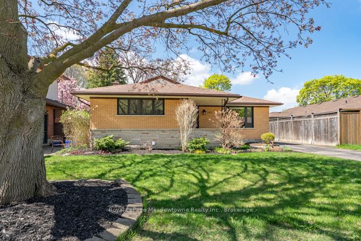

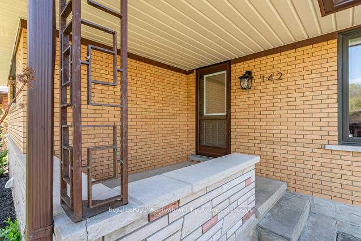
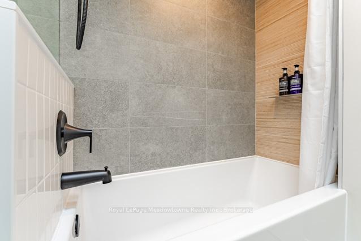
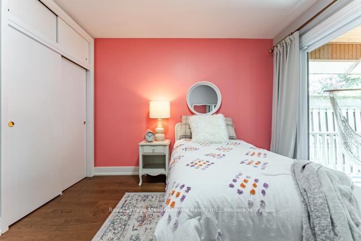
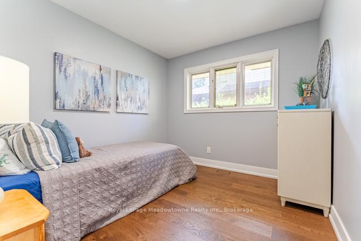
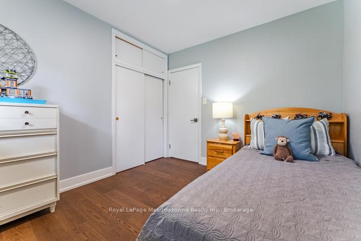
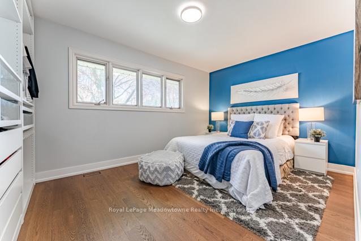
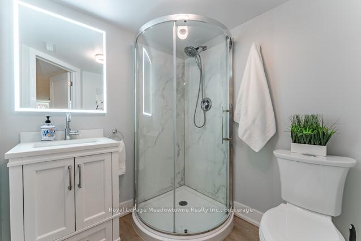
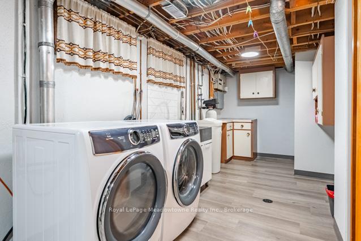
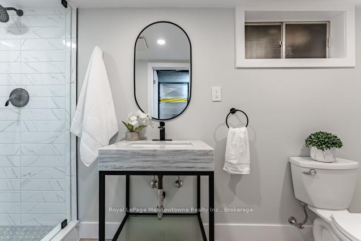
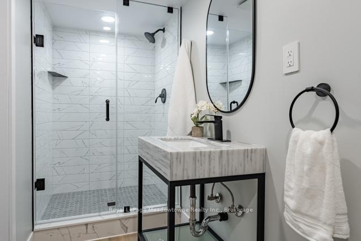
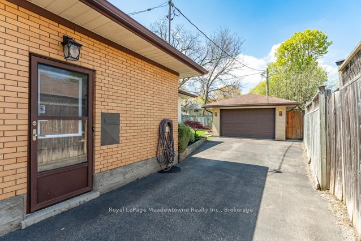
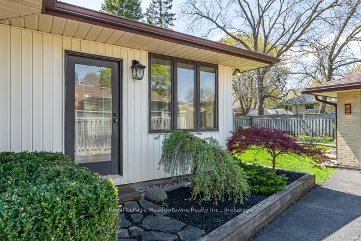
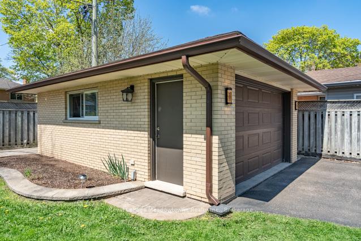
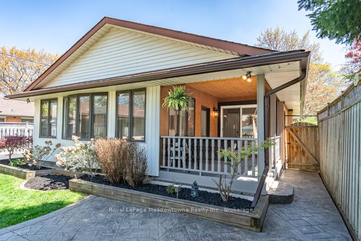
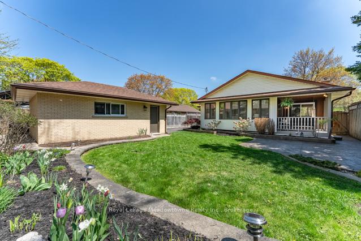
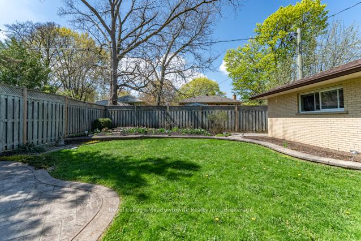
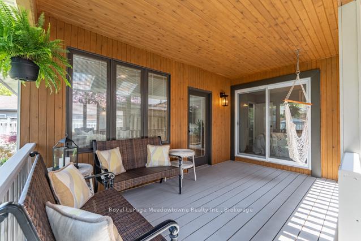
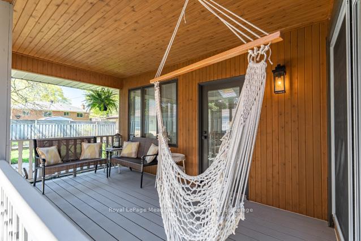
Welcome to 142 MacKay Crescent a sun-filled bungalow on a quiet crescent in Waterloos desirable Lincoln Heights. This home feels instantly warm and welcoming, with natural light streaming through large windows and skylights. The main level offers wide-plank floors, a cozy living room, a formal dining area, and a thoughtfully updated 4-piece bathroom (2024). At the heart of the home is a 300 sq ft four-season sunroom, wrapped in windows and flooded with light from above. With sliding doors to a covered deck and views of the backyard, it’s perfect for morning coffee, movie nights, or peaceful winter evenings as snow falls and Christmas lights glow.The kitchen is designed for real life, featuring stainless steel appliances, accent lighting, generous cabinetry, and a built-in coffee bar. Downstairs, a fully private 1-bed in-law suite with its own entrance, kitchen, and 3-pc bath offers flexibility for family, or tenants (~$1,600/mo potential). A second newly renovated 3-pc bath in the shared laundry room keeps the main home private.A detached heated garage, with 100-amp service, is ideal for EV charging, workshop use, or year-round storage. Location: Walking distance to Lincoln Heights PS, near Bluevale Collegiate, Conestoga College, Hillside Park, Forwell Creek Trail, and Lincoln Heights Plaza. Quick access to the Conestoga Parkway makes commuting a breeze.
Welcome to 109 MacLennan Street in charming Rockwood! This move-in…
$1,199,900
An exceptional family home awaits at 35 Lower Canada in…
$799,000
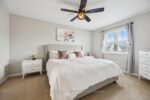
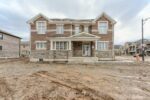 1217 Ferguson Drive, Milton, ON L9T 7V8
1217 Ferguson Drive, Milton, ON L9T 7V8
Owning a home is a keystone of wealth… both financial affluence and emotional security.
Suze Orman