647 Scott Boulevard, Milton, ON L9T 0P2
This rarely offered, absolutely stunning 3-bedroom, 3-bathroom FREEHOLD townhome with…
$914,900
142 Queensbrook Crescent, Cambridge, ON N1S 0E4
$838,888



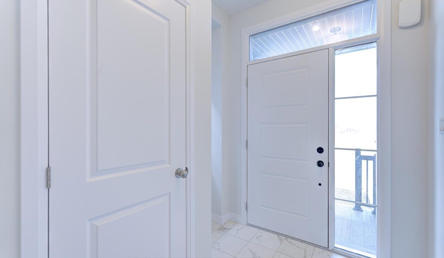
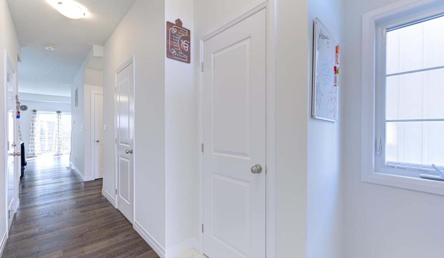
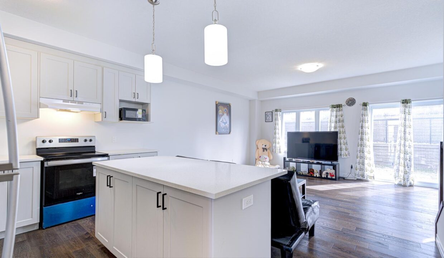
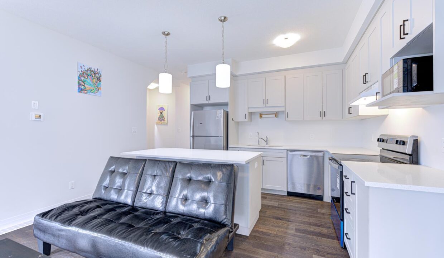
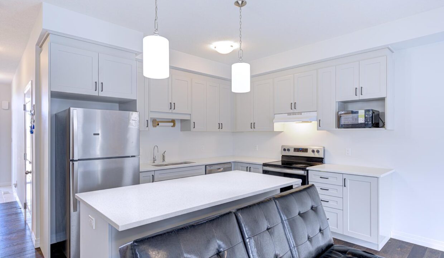
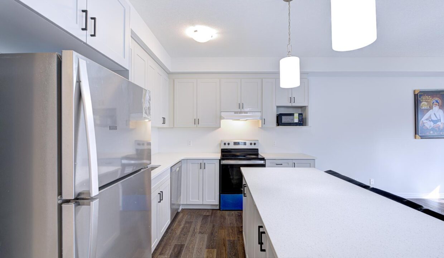
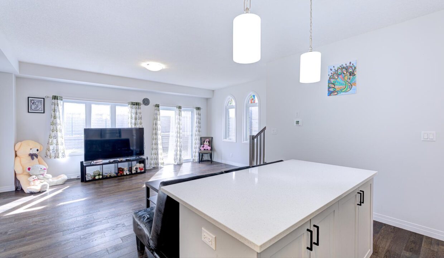
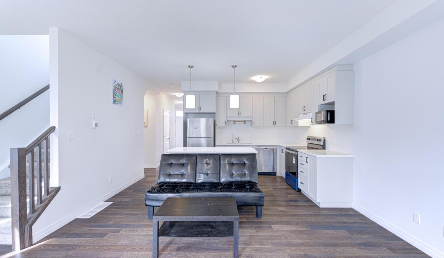
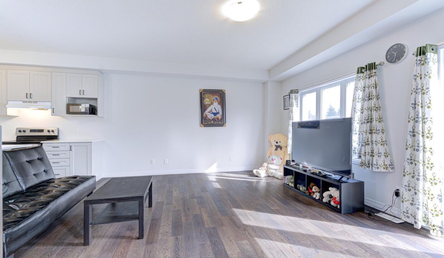
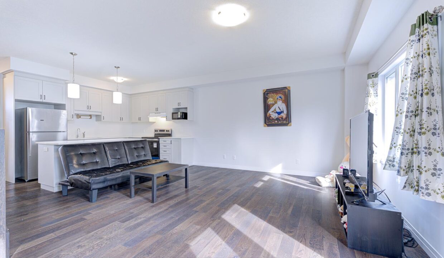
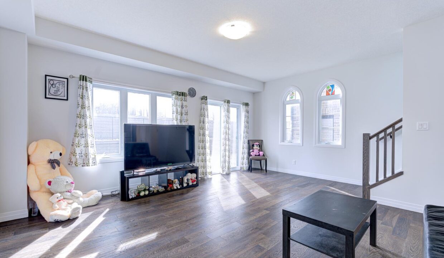
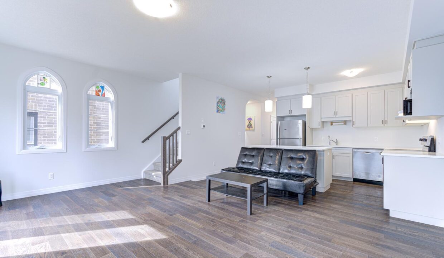
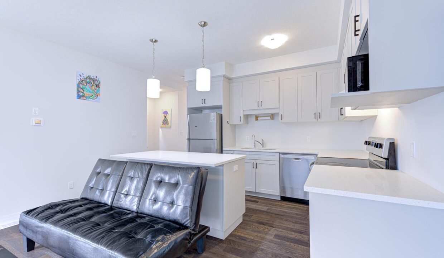
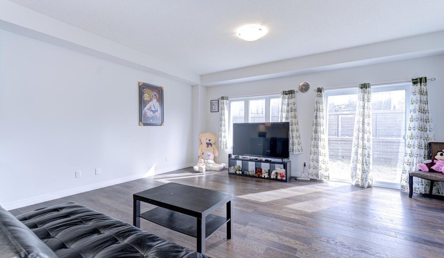
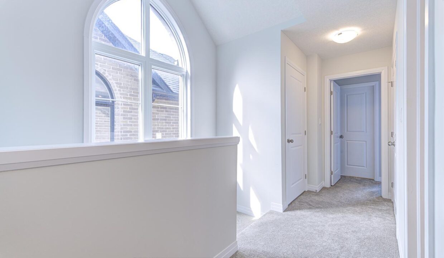
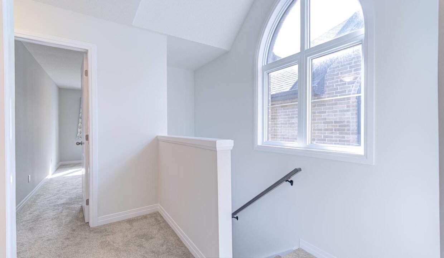
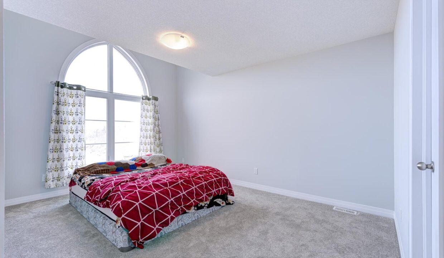
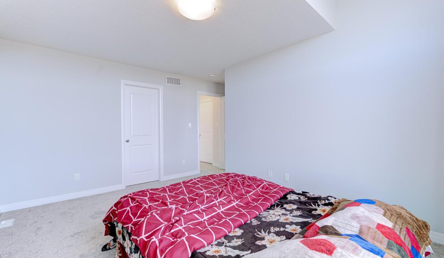
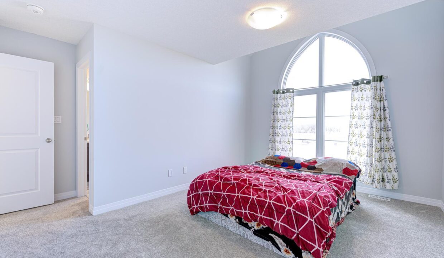
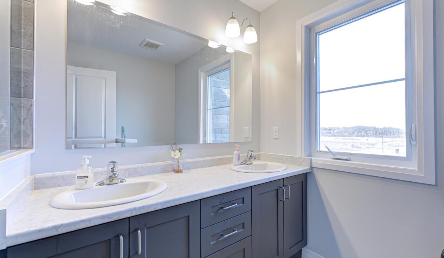
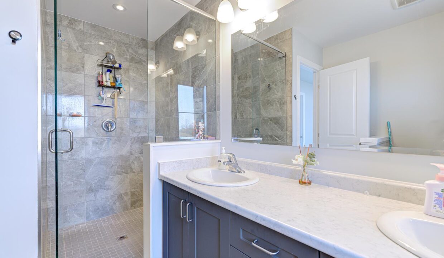
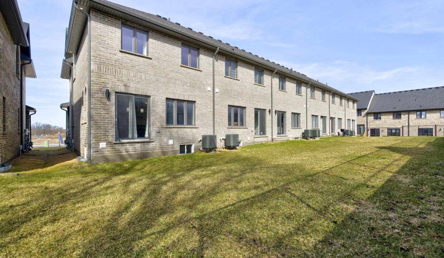
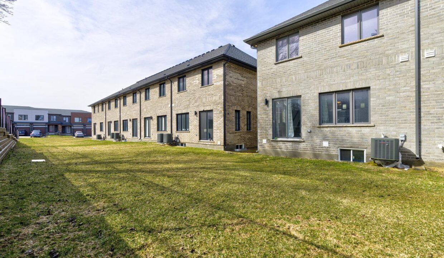
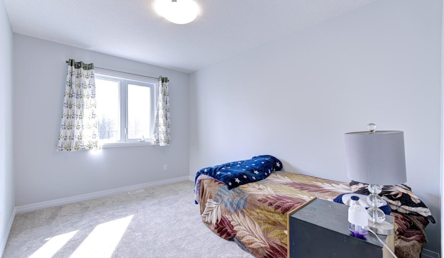
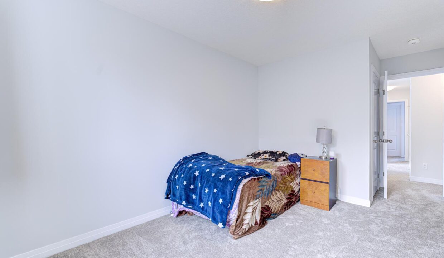
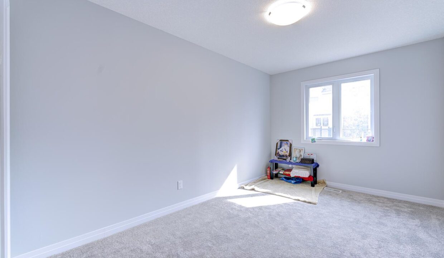
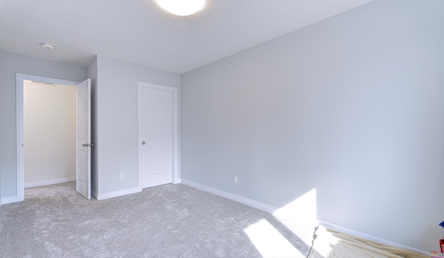
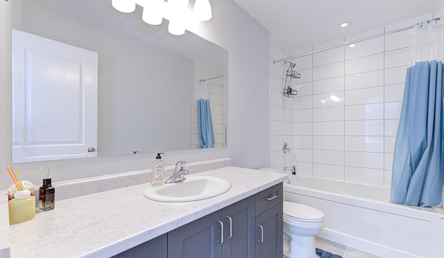
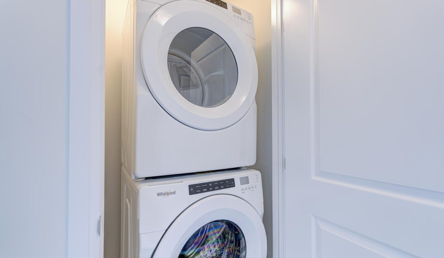
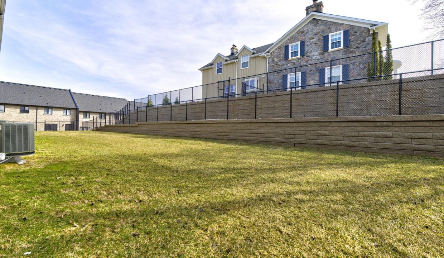
142 Queensbrook Crescent Discover this stunning, less-than-one-year-old townhome located in the highly sought-after Westwood Village. This exceptional freehold end-unit townhome sits on a premium lot, offering a spacious and luxurious living experience with NO CONDO FEES. The main floor welcomes you with an inviting open-concept layout, featuring engineered hardwood and tile flooring that seamlessly flow throughout the space. The kitchen is a standout, complete with a beautiful island, quartz countertops, and an abundance of windows that fill the home with natural light, creating a bright and airy atmosphere. Upstairs, you’ll find three generously sized bedrooms, including a primary bedroom that serves as a true retreat. The ensuite boasts double sinks and a tiled walk-in glass shower. A spacious walk-in closet provides ample storage, while the convenience of an upstairs laundry room adds to the home’s functionality. Built by the award-winning Ridgeview Homes, this property showcases high-quality finishes throughout. Located in a master-planned community, residents enjoy proximity to local shops, restaurants, and downtown Cambridge amenities, as well as parks, trails, and a proposed future school. Don’t miss this opportunity to own a home in one of Cambridge’s most desirable neighborhoods.
This rarely offered, absolutely stunning 3-bedroom, 3-bathroom FREEHOLD townhome with…
$914,900
Welcome to 6 Hyde Park Mewsa beautifully upgraded, turn-key townhome…
$568,000
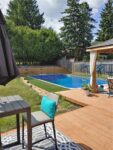
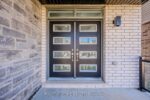 154 HiStand Trail, Kitchener, ON N2R 0S3
154 HiStand Trail, Kitchener, ON N2R 0S3
Owning a home is a keystone of wealth… both financial affluence and emotional security.
Suze Orman