264 Holbeach Court, Waterloo, ON N2J 4Y7
***Welcome To 264 Holbeach Court*** Detached Home In A Family-Friendly…
$969,000
144 Ontario Street, Guelph, ON N1E 3B4
$674,500
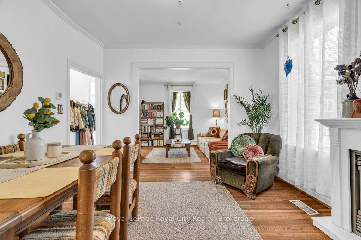
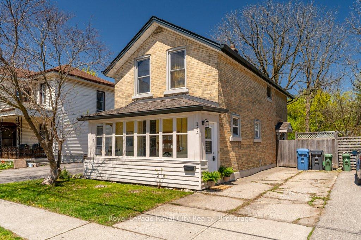
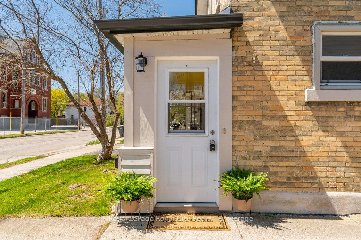
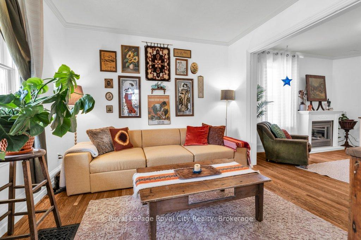
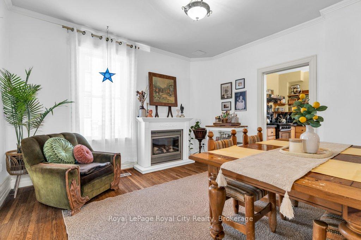
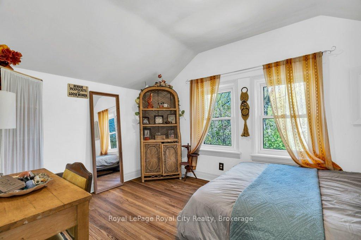
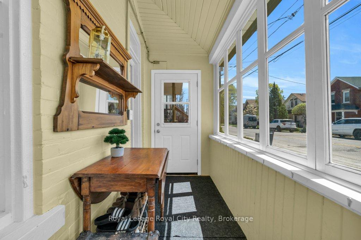
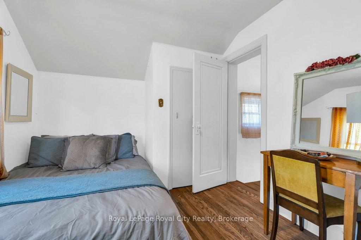
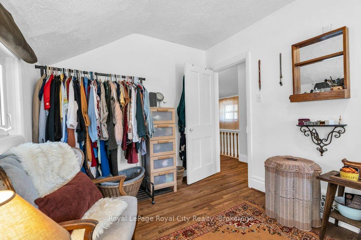
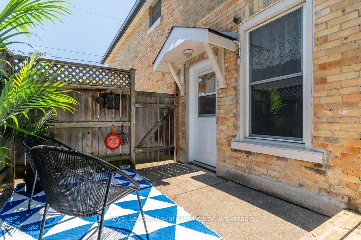
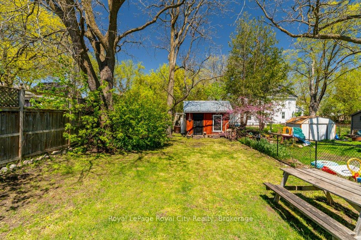
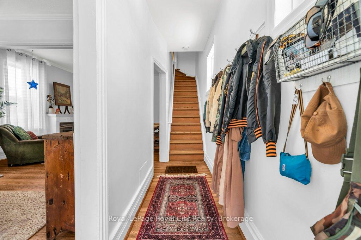
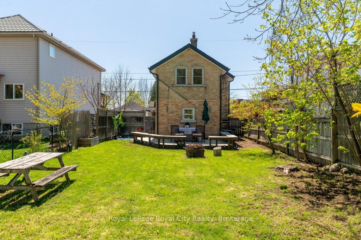
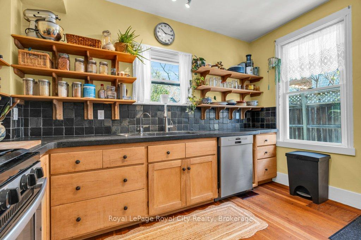
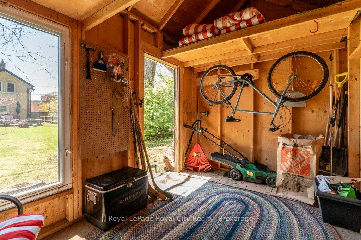
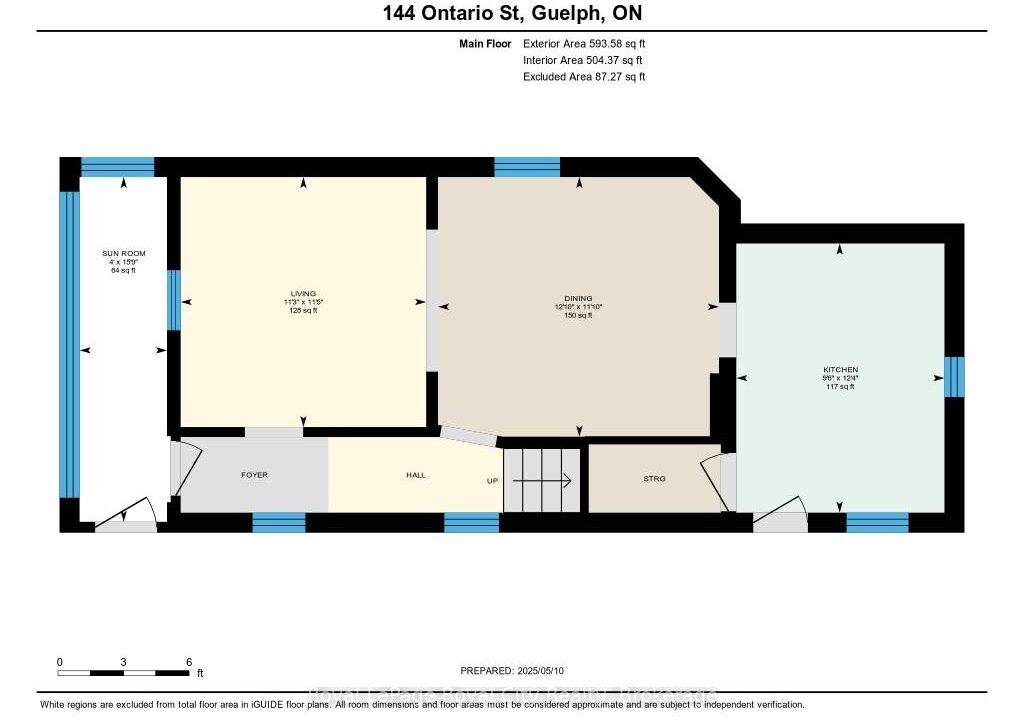
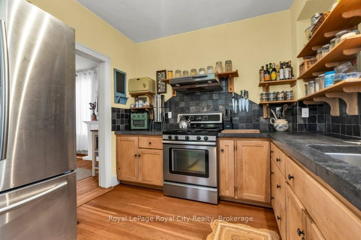
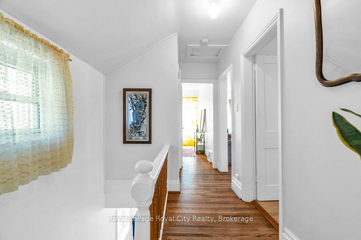
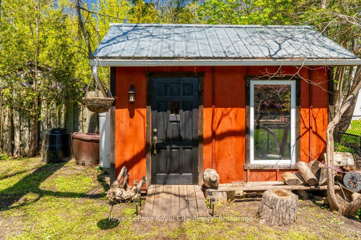
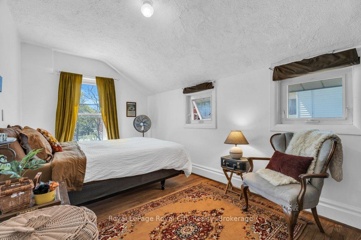
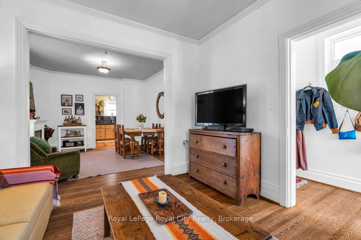
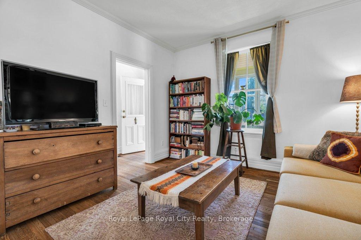

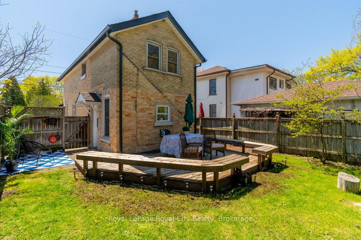
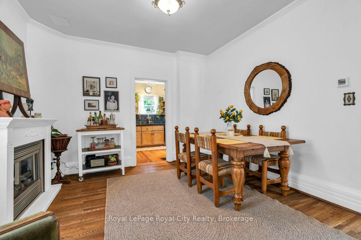
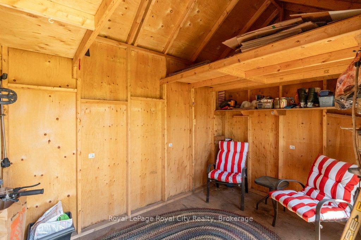
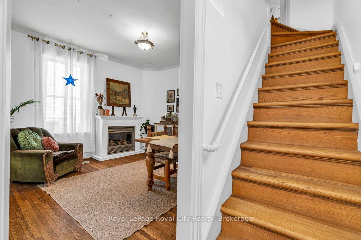
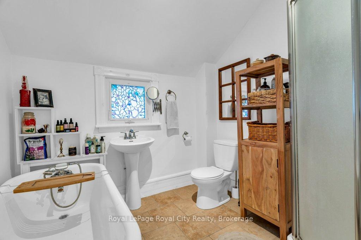
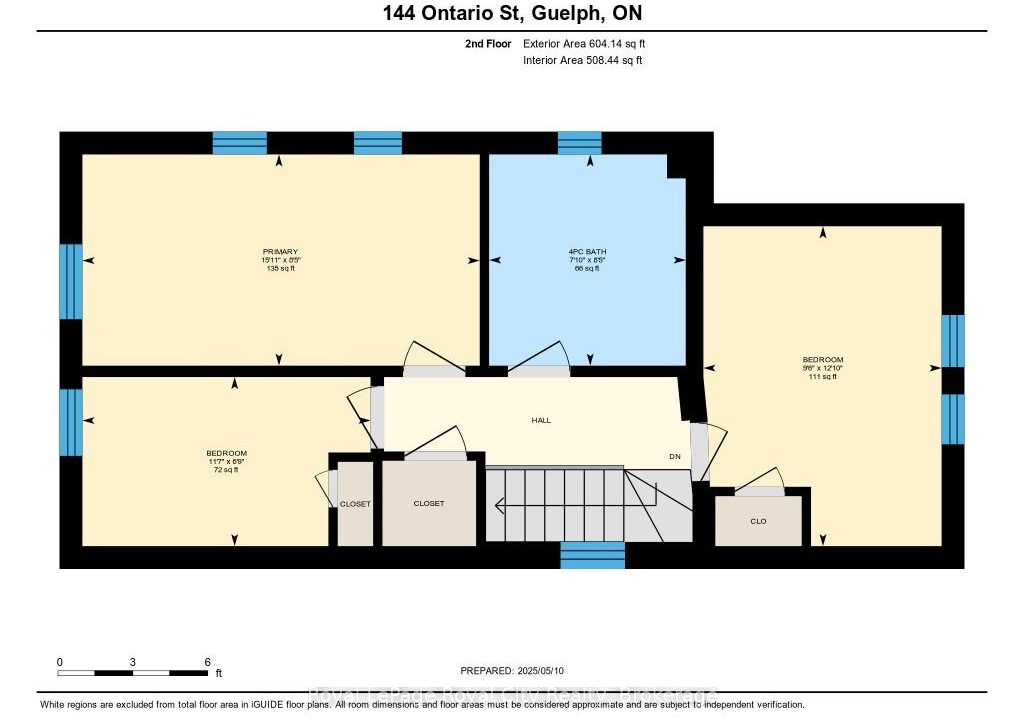
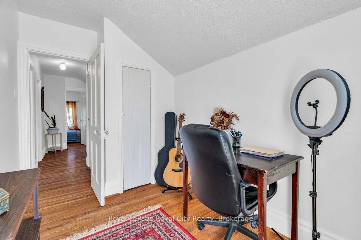
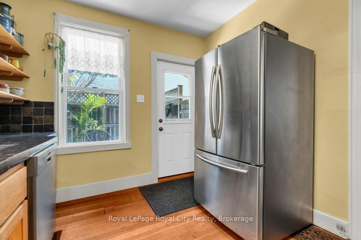
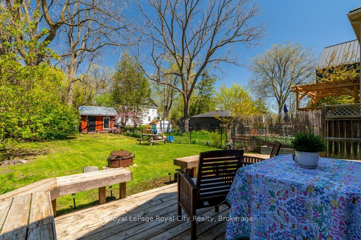
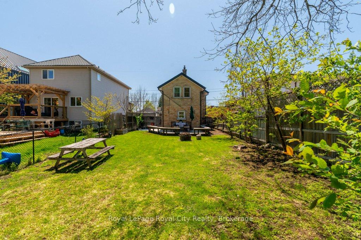
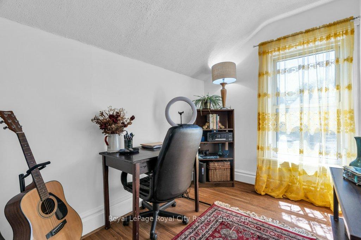
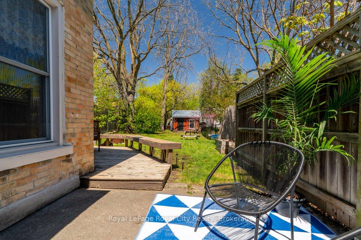
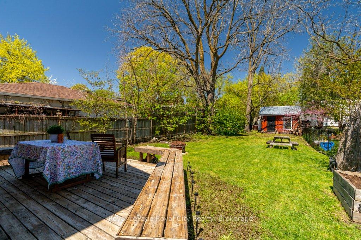
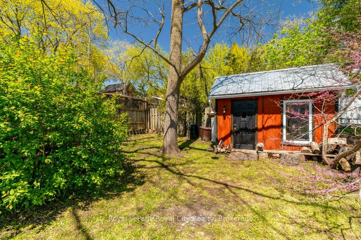
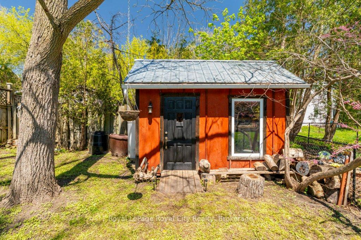
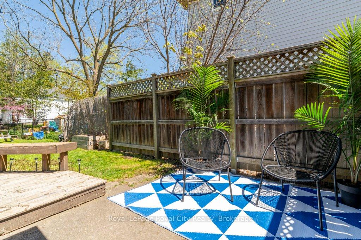
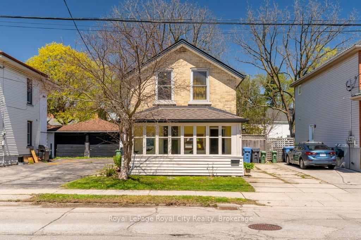
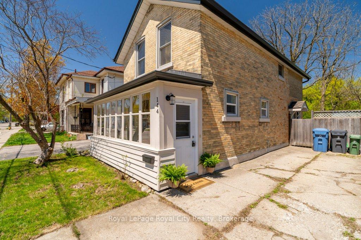
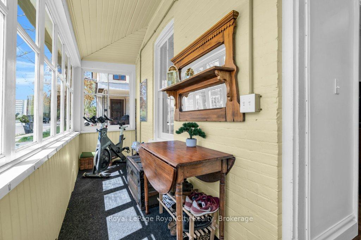

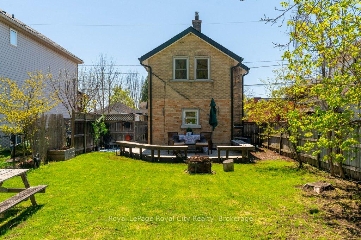
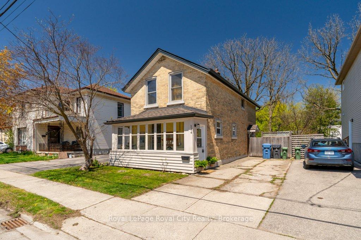
Charming Century Home in The Ward, 144 Ontario Street. Nestled in the heart of Guelphs beloved Two Rivers neighbourhood, this classic yellow brick century home beautifully blends timeless character with thoughtful modern updates. From the moment you step into the spacious and functional mudroom, you’ll appreciate the warm, welcoming feel that carries throughout the home. Inside, you’ll find charming details like wide trim and updated windows and doors that enhance both energy efficiency and comfort. The stylish kitchen features a durable concrete countertop, gas stove, and direct access to the backyard ideal for hosting guests or enjoying your morning coffee outdoors.Upstairs, you’ll find three bright and inviting bedrooms along with a refreshed 4-piece bathroom. The deep, 135-ft lot offers endless possibilities: from garden beds and backyard chickens to sports, entertaining, or simply relaxing in the sunshine. A large, dry shed provides even more potential use it as a playhouse, she-shed, or creative studio.Located in one of Guelphs most walkable and community-focused neighbourhoods, you’ll love being steps from local parks, shops, and amenities. Whether you’re a first-time buyer or looking for a family-friendly home with character and charm, 144 Ontario Street is ready for its next chapter make it yours and be a part of its story.
***Welcome To 264 Holbeach Court*** Detached Home In A Family-Friendly…
$969,000
Welcome to this beautifully upgraded detached home on a premium…
$1,298,000
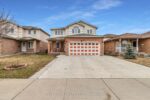
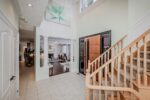 32 Forest Ridge Road, Erin, ON N0B 1T0
32 Forest Ridge Road, Erin, ON N0B 1T0
Owning a home is a keystone of wealth… both financial affluence and emotional security.
Suze Orman