12 Fieldgate Drive, Orangeville, ON L9W 4K8
Welcome to this stunning 2-story detached family home, perfectly situated…
$879,900
144 Povey Road, Centre Wellington, ON N1M 0J6
$999,900
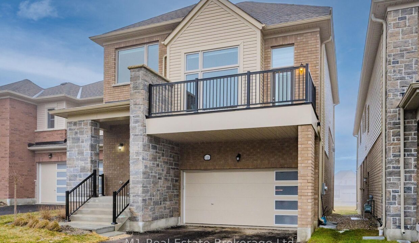
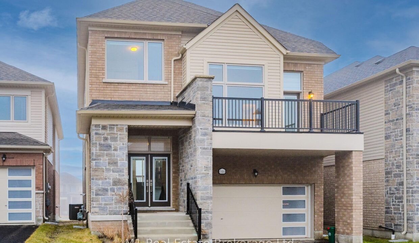
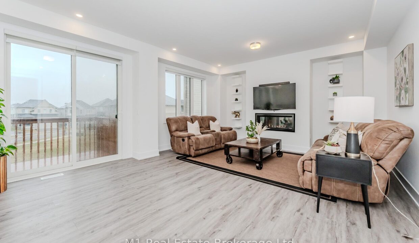
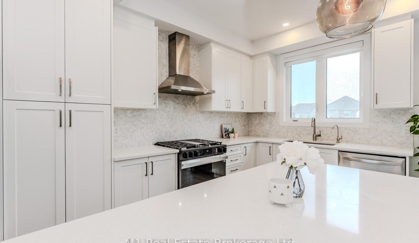
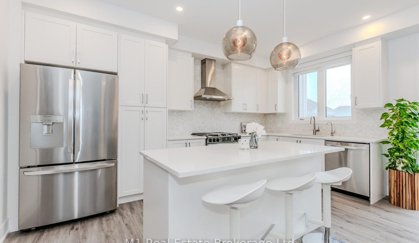
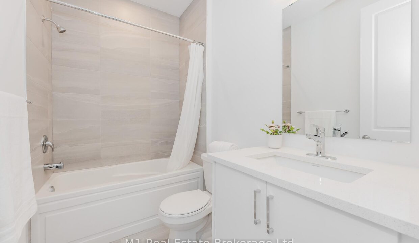
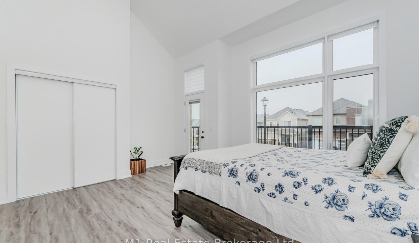
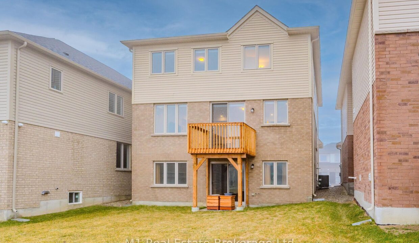
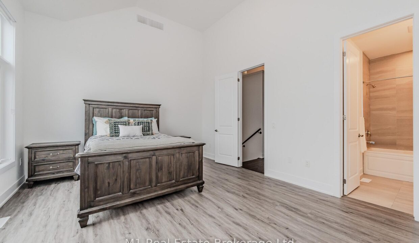
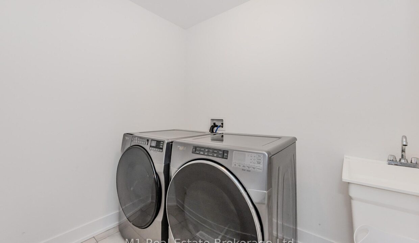
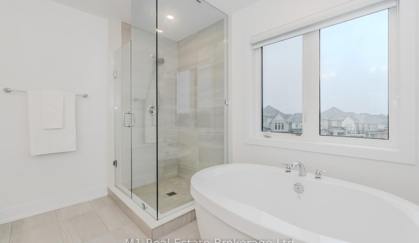
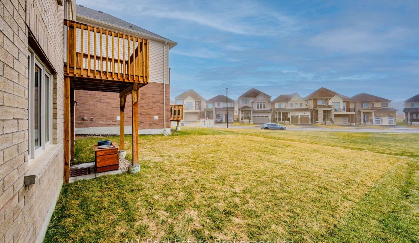
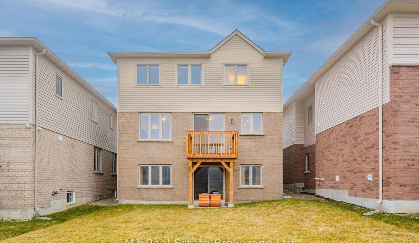
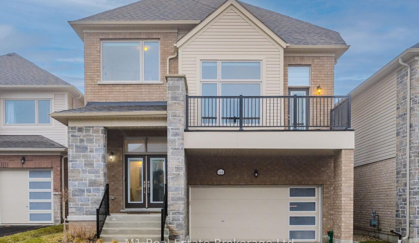
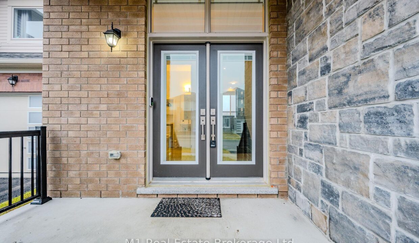
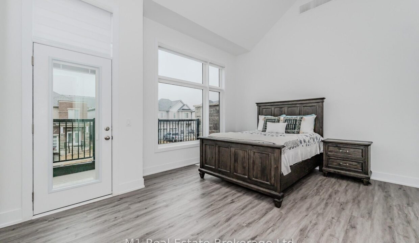
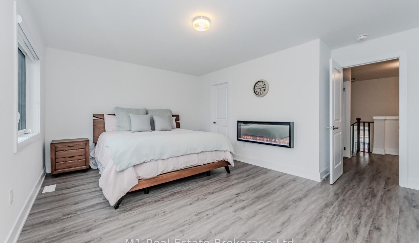
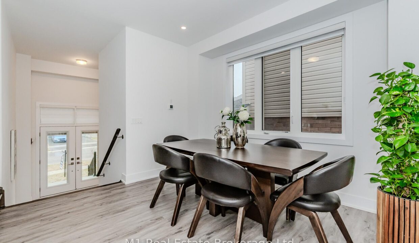

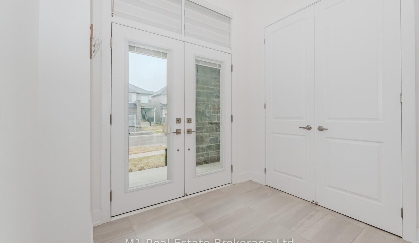
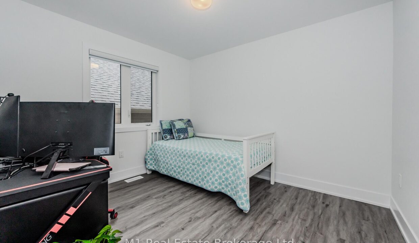
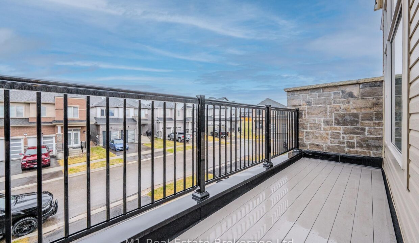
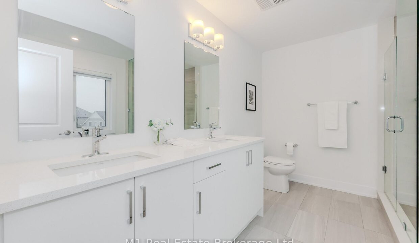
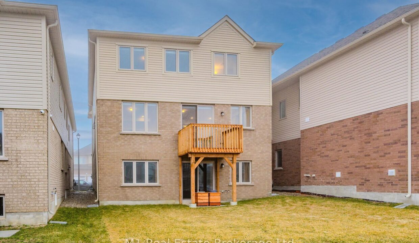

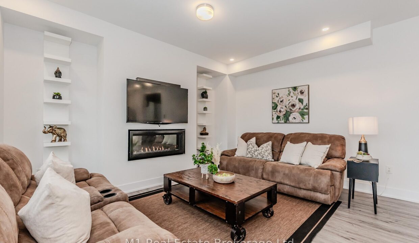
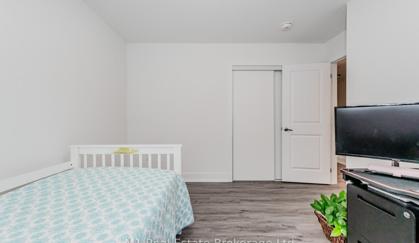
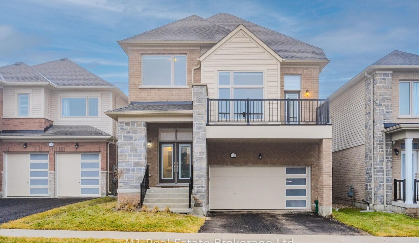
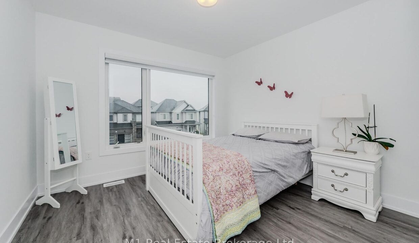

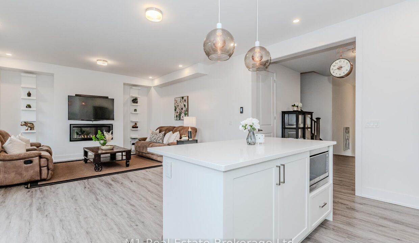
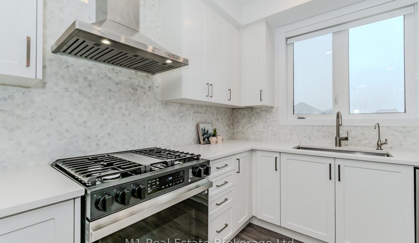
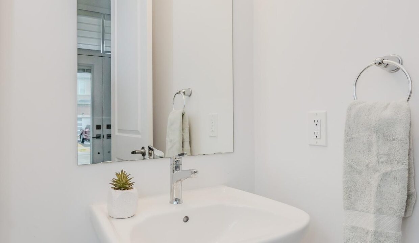
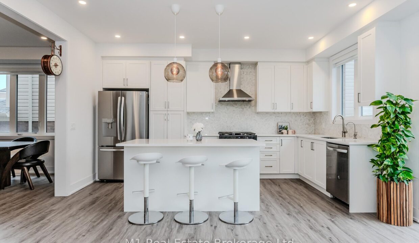

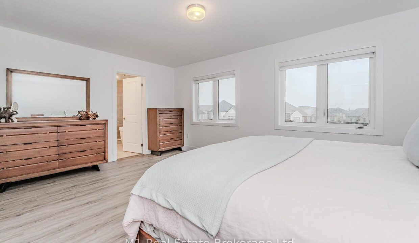
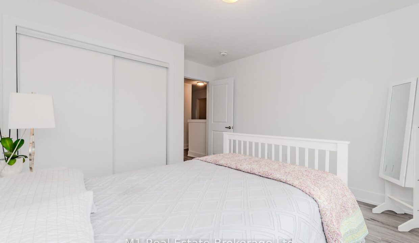
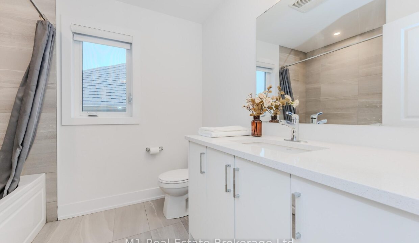
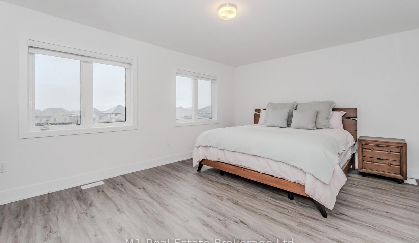
This beautifully designed 4-bedroom, 4-bathroom home offers 2300 sq ft of luxury living, including two bedrooms with luxurious en-suites and one featuring a private walkout porch perfect for morning coffee or evening relaxation. Located near Groves Memorial Hospital and the new Elementary School. The home features $123,000 in builder upgrades, with an additional $20,000 in enhancements made since its original purchase, further elevating its quality and appeal. Upgraded interior showcasing builder enhancements like quartz countertops, a striking luxury hex backsplash, gas stove, high-power range hood, stainless steel appliances in the kitchen ideal for the home chef. The living room invites you to unwind by the cozy gas fireplace, framed by tall ceilings and solid wood doors throughout, adding a touch of elegance to every corner. Thick padded vinyl flooring flows seamlessly, paired with upgraded insulation. Modern touches include a smart thermostat, nightlight pot lights on the main floor and in every shower, and tv-ready package in the living room and 2 other bedrooms. The WALKOUT basement opens up endless possibilities, think in-law suite or duplex potential with a rough-in bathroom already in place, with an outdoor hot water pipe at the rear. The 2-car garage comes equipped with an Electric Vehicle plug and 200-amp service to the house. This is more than a home; it’s a lifestyle waiting for you to claim it!
Welcome to this stunning 2-story detached family home, perfectly situated…
$879,900
Excellent never lived brand new Detached House could be yours.…
$999,000
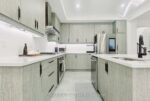
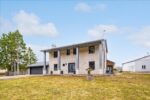 6878 Wellington Rd 16 Road, Centre Wellington, ON N0B 1J0
6878 Wellington Rd 16 Road, Centre Wellington, ON N0B 1J0
Owning a home is a keystone of wealth… both financial affluence and emotional security.
Suze Orman