340 Falling Green Crescent, Kitchener, ON N2R 0G4
Welcome to this breathtaking 5-bedroom 2 of them are master…
$1,199,000
149 Rosemary Lane, Hamilton, ON L9G 2K6
$2,875,000
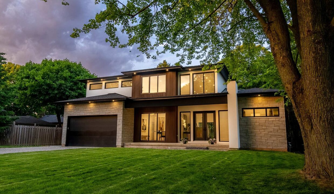
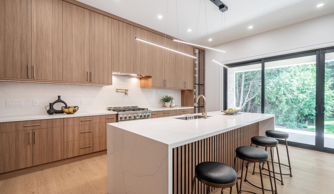
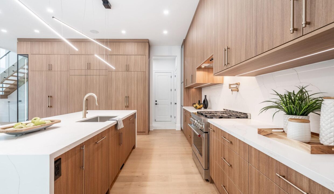
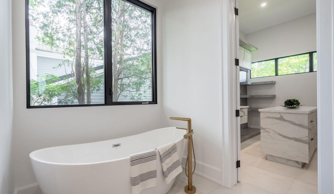
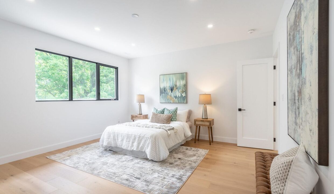
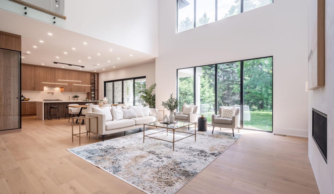
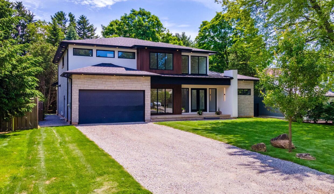
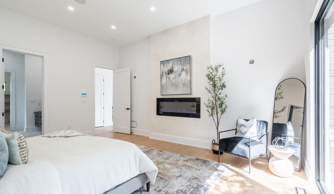
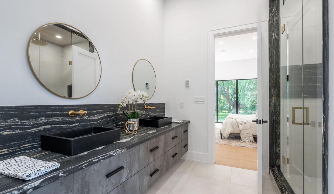

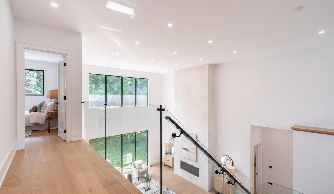
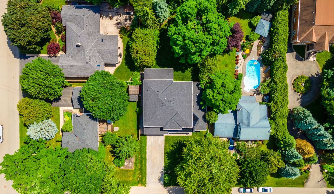
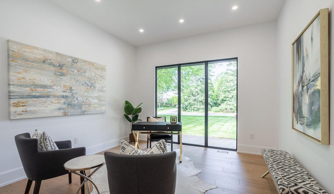
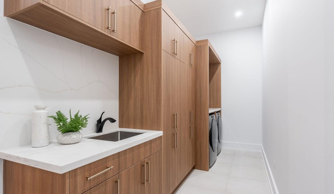
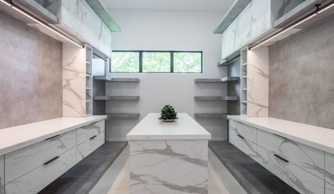
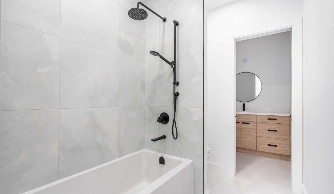
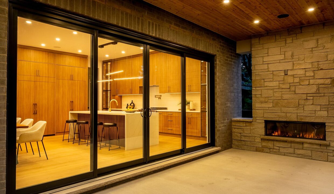
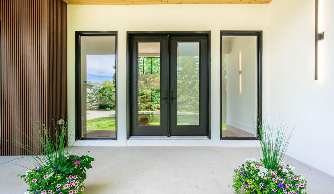
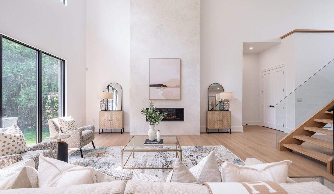
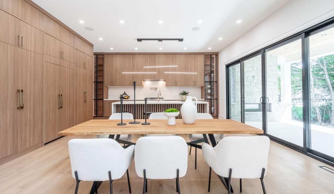
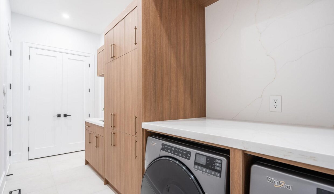
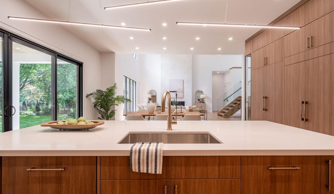
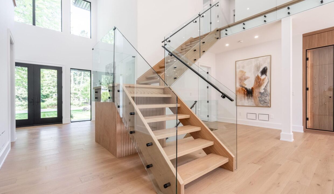
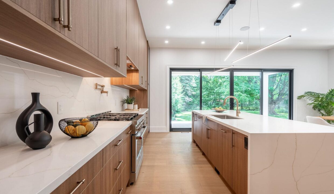
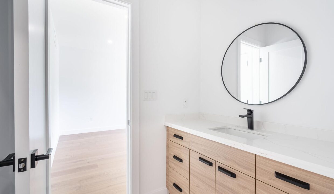
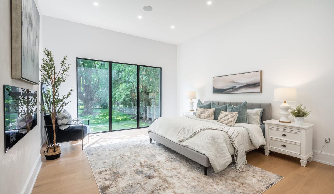
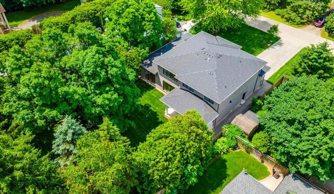
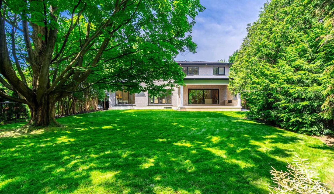
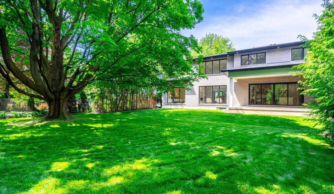
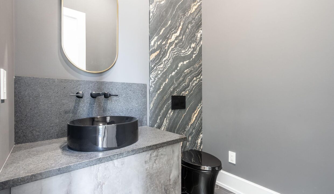
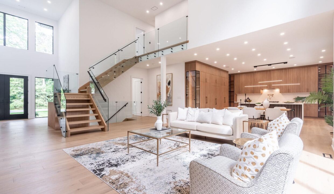
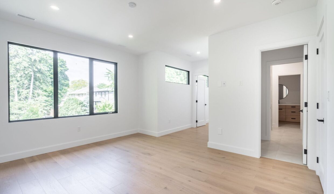
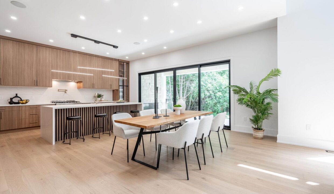
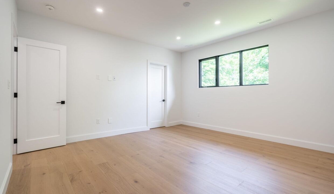
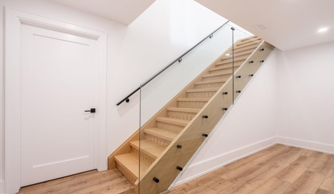
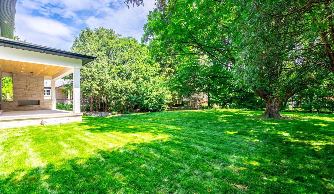
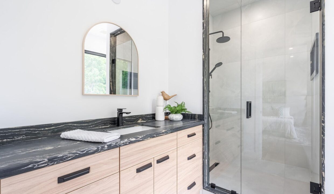

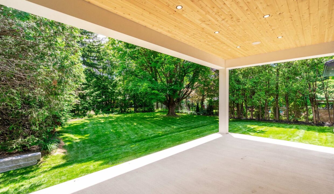
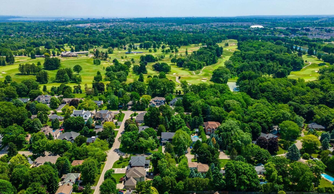
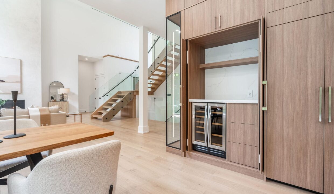
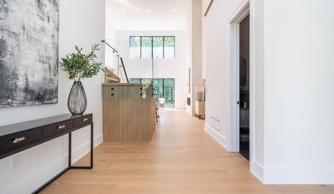
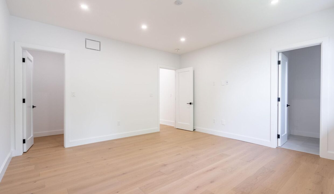
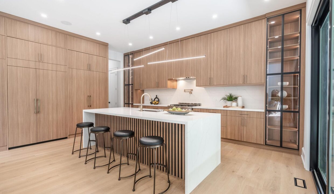
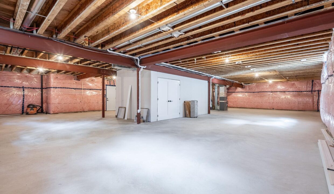
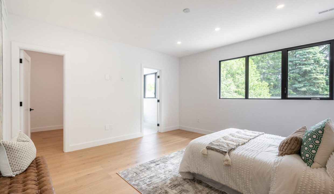
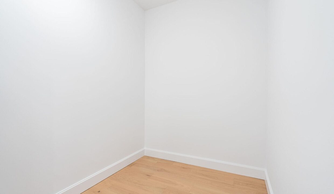
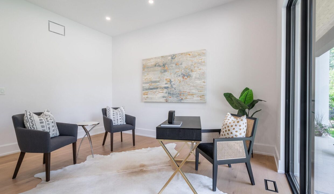
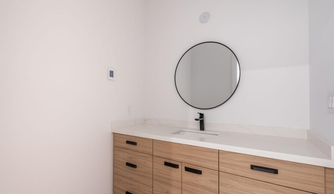

Welcome to this stunning custom-built masterpiece in the prestigious Maple Lane neighbourhood of Ancaster! This luxurious 3,700 square-foot home boasts four spacious bedrooms all with generous walk-in closets, and four elegant baths, offering unparalleled comfort and style. Nestled on an expansive 75 x 188 lot, the property is surrounded by mature trees, providing a serene and private oasis. Located just steps away from the renowned Hamilton Golf and Country Club, walking trails and the Ancaster Village, no expense has been spared in the design and finishes of this contemporary haven. The heart of the home is the enormous open-concept kitchen, seamlessly connected to the dining space, family room, and outdoor covered porch with fireplace, perfect for entertaining and family gatherings. The abundance of large windows bathes the interior in natural light, enhancing the bright and airy ambiance. Experience the epitome of luxury living in a lush, mature neighbourhood with this exception al residence. Don’t miss your chance to own a piece of paradise in one of Ancaster’s most sought-after locations!
Welcome to this breathtaking 5-bedroom 2 of them are master…
$1,199,000
AAA, Perfect Starter or Downsizer Home that was well maintained…
$799,888
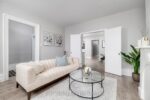
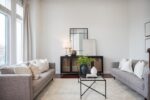 446 Black Drive, Milton, ON L9T 6S1
446 Black Drive, Milton, ON L9T 6S1
Owning a home is a keystone of wealth… both financial affluence and emotional security.
Suze Orman