429 Erinbrook Drive, Kitchener ON N2E 3S4
Introducing a beautifully upgraded two-storey, single-detached home located in the…
$749,900
26 Cluthe Crescent, Kitchener, ON N2P 1M8
$799,888
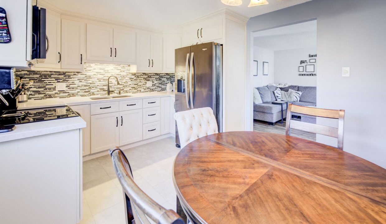
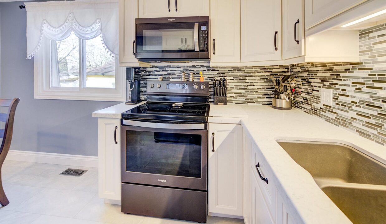
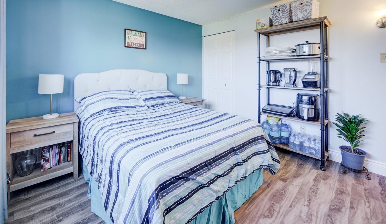
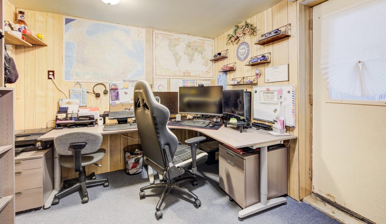
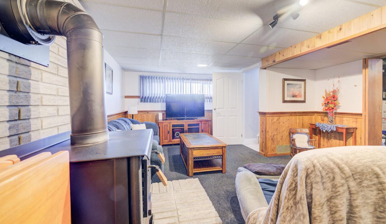

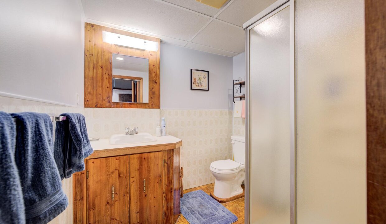

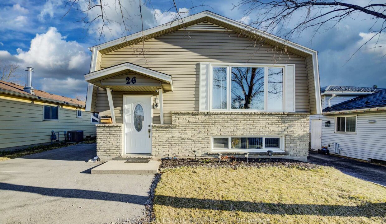

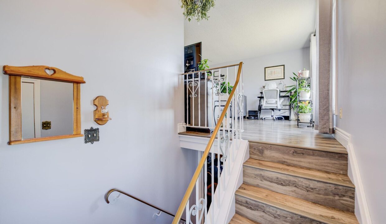
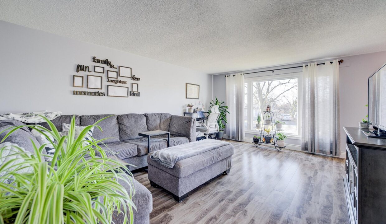
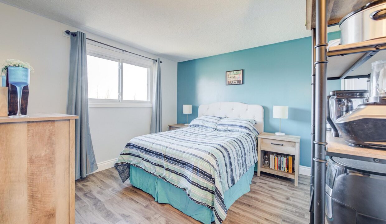
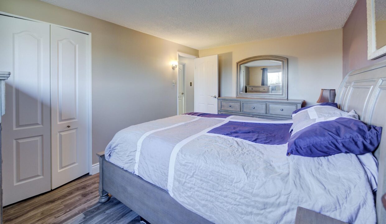
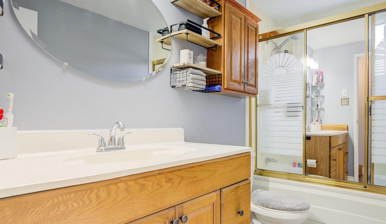
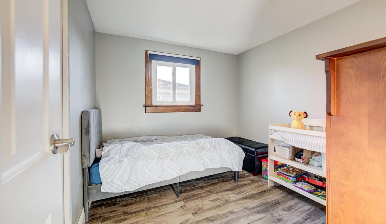
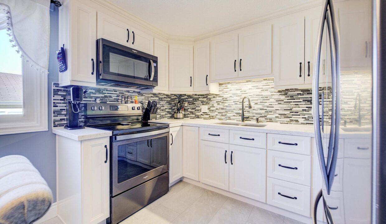
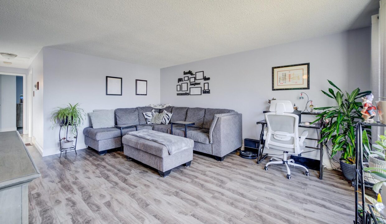
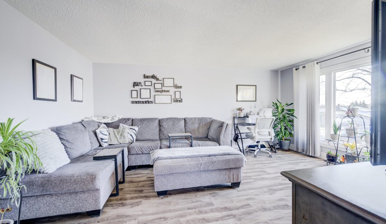
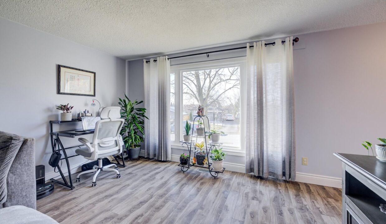
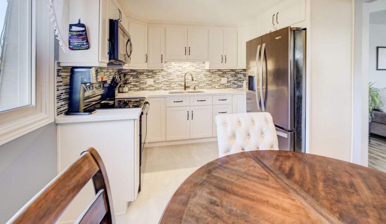
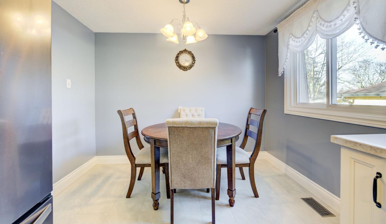
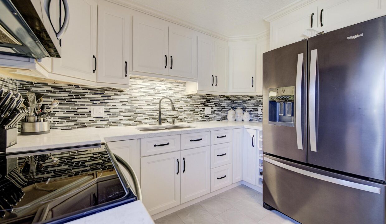
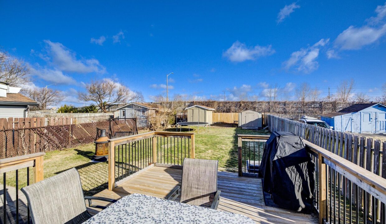
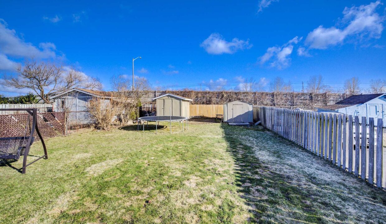
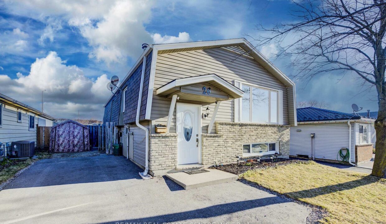
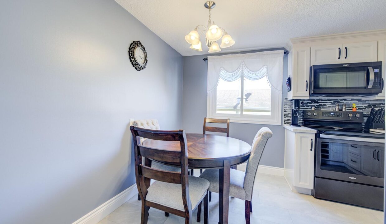
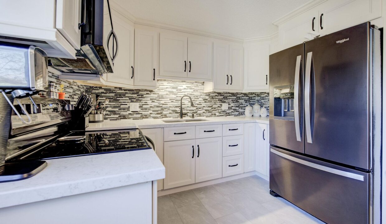
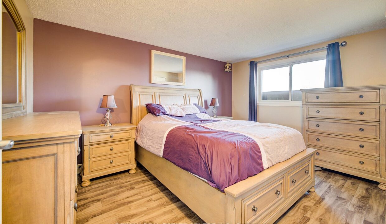
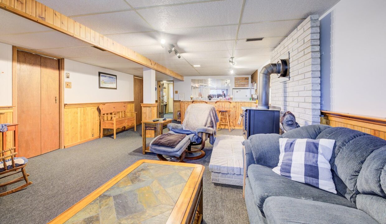

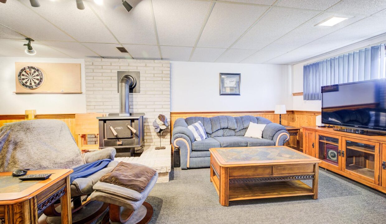
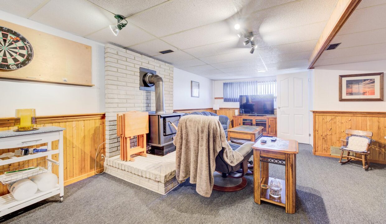
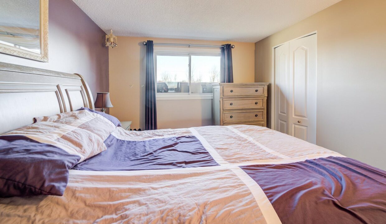

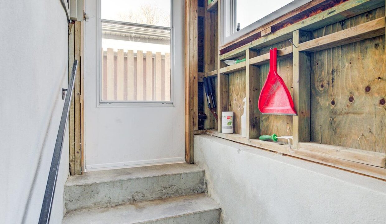
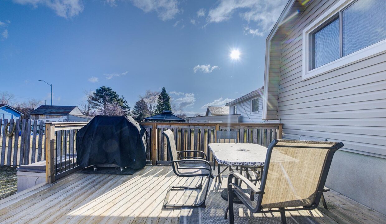
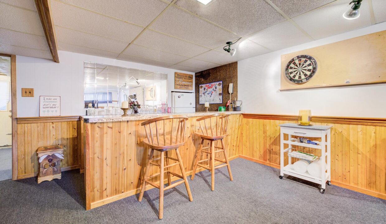
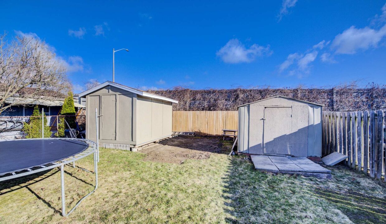
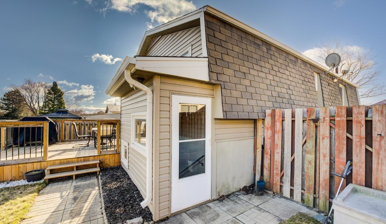
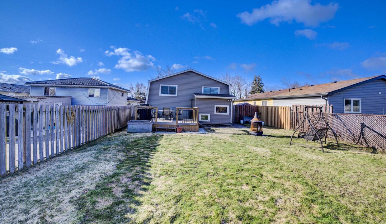
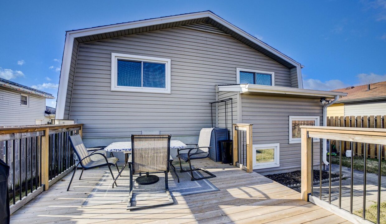
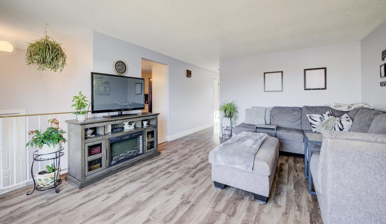
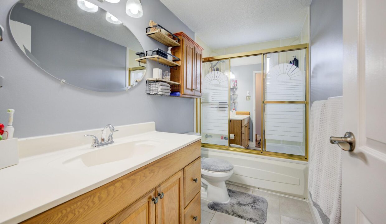
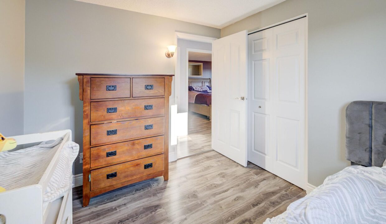
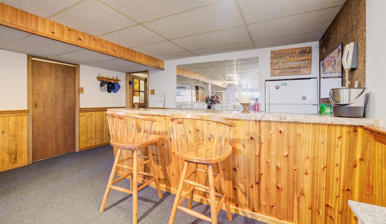
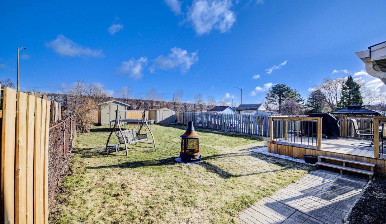

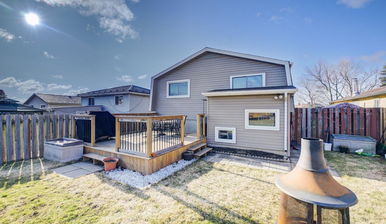
AAA, Perfect Starter or Downsizer Home that was well maintained and shows well in the Doon area of, Kitchener! Looking for your first home? This home offers the perfect blend of value, space, and updates that are ideal for first-time buyers, young families, or anyone looking to simplify their life in a charming and welcoming neighborhood. This 3-bedroom, 2-bath raised bungalow is full of potential. Updated kitchen (3 years ago), a spacious layout, and a walk-up basement give you room to grow, whether you’re starting your family or seeking a peaceful retreat after a busy day. The large lot 40. X 150.43 ft x 40.09 ft x 151.55 ft gives you plenty of outdoor space to enjoy, plus two garden sheds for extra storage. Key updates include: Most Windows (approx. 10 years ago) Roof (approx. 5 years ago) Driveway (2020) room for 4 cars, perfect for your growing family or guests. Siding & Eaves (approx. 10 years ago) Located in a quiet crescent, this home is a short drive to shopping, Conestoga College, and the 401, making it perfect for commuters and those who want to be close to everything without the hustle and bustle. Whether youre buying your first home or looking to downsize into a cozy, low-maintenance space, 26 Cluthe Crescent is the opportunity youve been waiting for. Dont miss out book your showing today and take the next step toward your dream home!
Introducing a beautifully upgraded two-storey, single-detached home located in the…
$749,900
Welcome to 314 Victoria Road- where the backyard is so…
$749,900
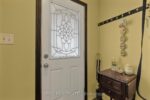
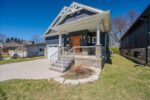 479 St George Street, Centre Wellington, ON N1M 1K9
479 St George Street, Centre Wellington, ON N1M 1K9
Owning a home is a keystone of wealth… both financial affluence and emotional security.
Suze Orman