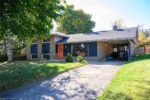137 Dyer Court, Cambridge ON N3C 4B9
Charming Home in Silverheights – Quiet Court Location! Discover this…
$550,000
168 Sunset Court, Cambridge ON N1S 4M3
$549,900
Welcome to this beautiful freehold end-unit townhouse situated on a desirable corner lot with an abundance of yard space, perfect for outdoor enjoyment. Featuring a rear deck, this home offers a great space for relaxing or entertaining.
Step inside to a bright and airy open-concept main floor, boasting a modern kitchen with a large island and ample cabinet space—ideal for cooking and gathering. A walkout enhances the seamless indoor-outdoor flow.
This home offers 3 spacious bedrooms and 2 bathrooms, providing comfort and convenience for the whole family. The fully finished basement offers additional living space, perfect for a rec room, home office, or gym.
Located in the sought-after Galt West area of Cambridge, just minutes from the Grand River, parks, trails, schools, shopping, and major routes, making it a perfect choice for families and commuters alike.
Don’t miss this incredible opportunity—schedule a viewing today! Island counter top (2021), Stove (2024), Dishwasher (2024), Roof (2020), A/C (2020), Water softener (2024), water heater (2021), gas line for bbq (2021) and Shed (2022).
Charming Home in Silverheights – Quiet Court Location! Discover this…
$550,000
IN GROUND, HEATED POOL! Just in time for the summer…
$735,000

 44 Market Street, Paris ON N3L 3B2
44 Market Street, Paris ON N3L 3B2
Owning a home is a keystone of wealth… both financial affluence and emotional security.
Suze Orman