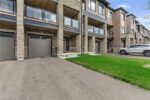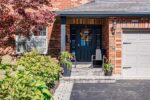191 East 32nd Street, Hamilton ON L8V 3S1
Welcome to 191 East 32nd Street. This charming bungalow is…
$514,900
175 Rea Drive, Centre Wellington ON N1M 2W3
$899,000
Welcome to 175 Rea Drive, a beautifully designed 4-bedroom, 4-bathroom family home located in Fergus’s newest family friendly neighbourhood. Built for both comfort and style, this residence showcases modern finishes, thoughtful upgrades, and a functional layout perfect for todays lifestyle. Step inside to find hardwood flooring throughout the main and upper levels, creating a seamless flow from room to room. The open-concept main floor offers a bright and spacious living area, while the stunning kitchen features quartz countertops, an extended island, sleek white cabinetry, and upgraded fixtures–perfect for entertaining and family gatherings. Upstairs, the primary suite is a true retreat with a luxurious upgraded ensuite, including a walk-in shower completed in 2024. Three additional bedrooms provide plenty of space for family, guests, or a home office, with bathrooms conveniently designed to accommodate busy households. With four bathrooms in total, including a stylish main-floor powder room, functionality is never compromised. The unfinished basement offers endless potential for customization, whether you envision a recreation area, home gym, or additional living space. Enjoy the convenience of a double garage, a private backyard ready to be transformed, and proximity to schools, parks, trails, and all of Fergus’s amenities. This move-in ready home combines elegance, space, and modern upgrades–perfect for families looking for their next chapter.
Welcome to 191 East 32nd Street. This charming bungalow is…
$514,900
Located on a quiet crescent with a walkout basement overlooking…
$815,000

 44 GRASSYPLAIN Drive, Hamilton, ON L0R 1W0
44 GRASSYPLAIN Drive, Hamilton, ON L0R 1W0
Owning a home is a keystone of wealth… both financial affluence and emotional security.
Suze Orman