14 Woodsmere Drive, Kitchener, ON N2P 2X1
Stunning Doon Townhome! End unit, finished walk out basement, backs…
$879,900
177 Courtney Street, Centre Wellington, ON N1M 2W3
$699,999
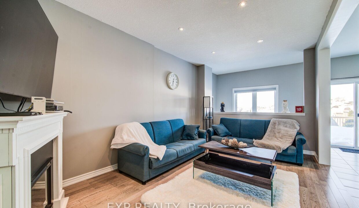
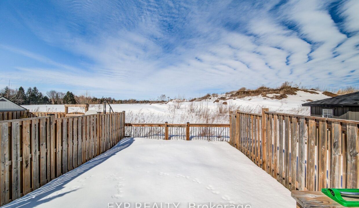
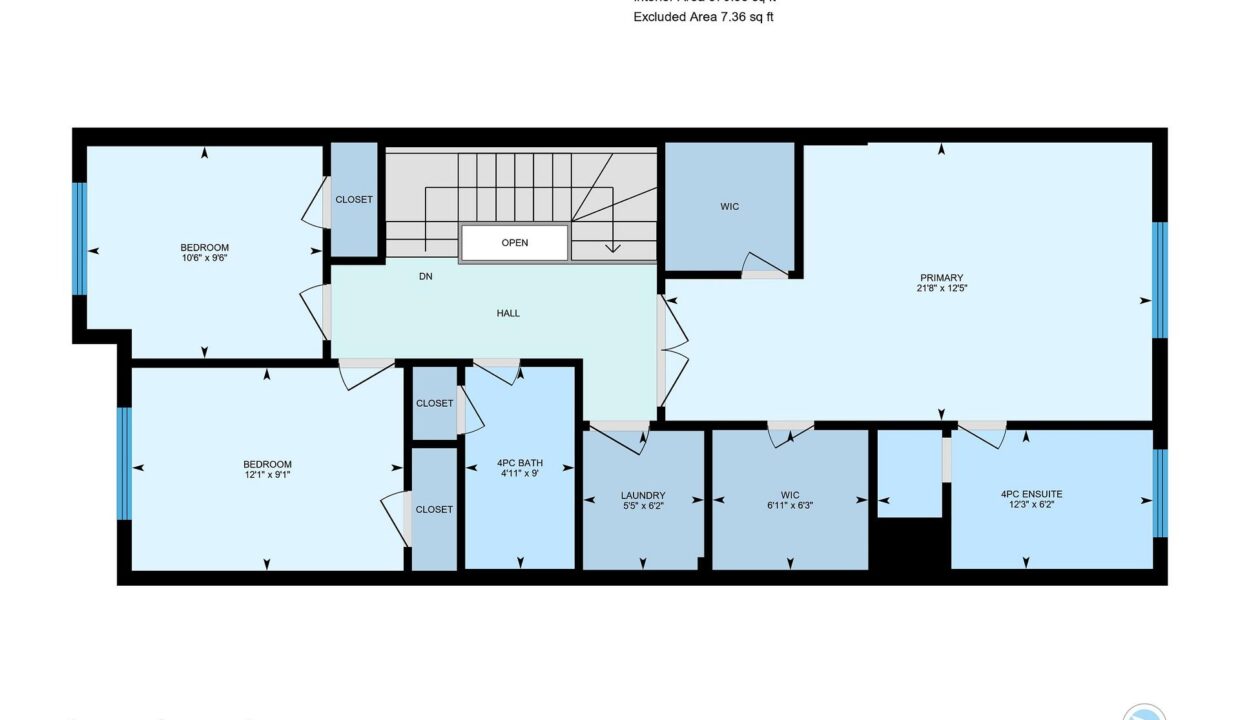
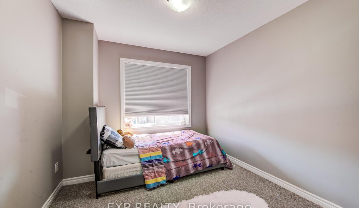
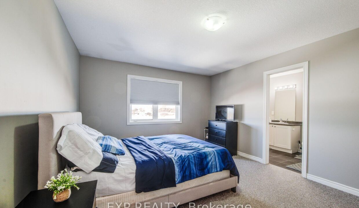
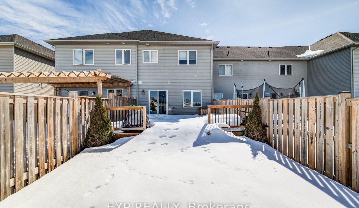
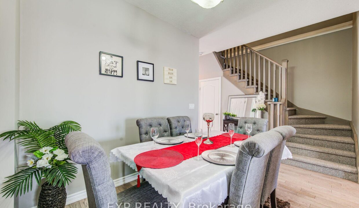

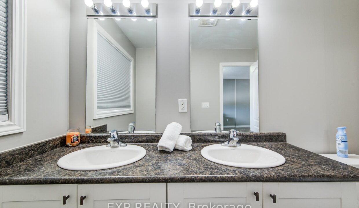
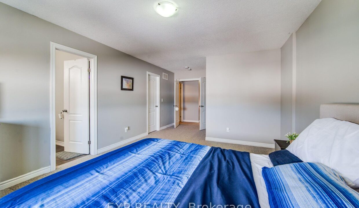
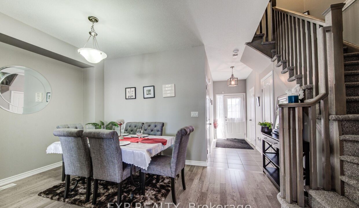
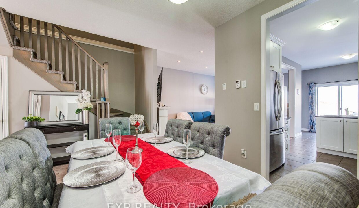
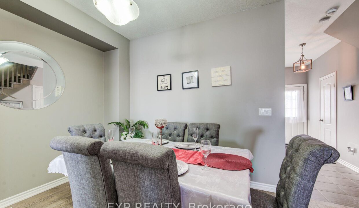
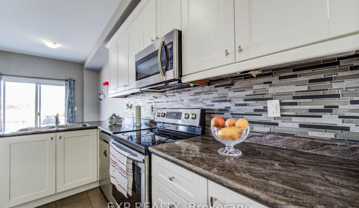
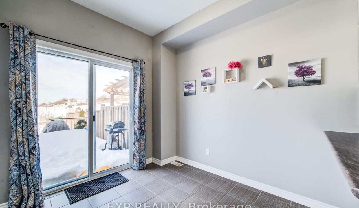
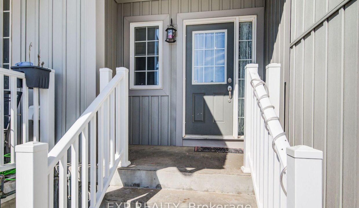
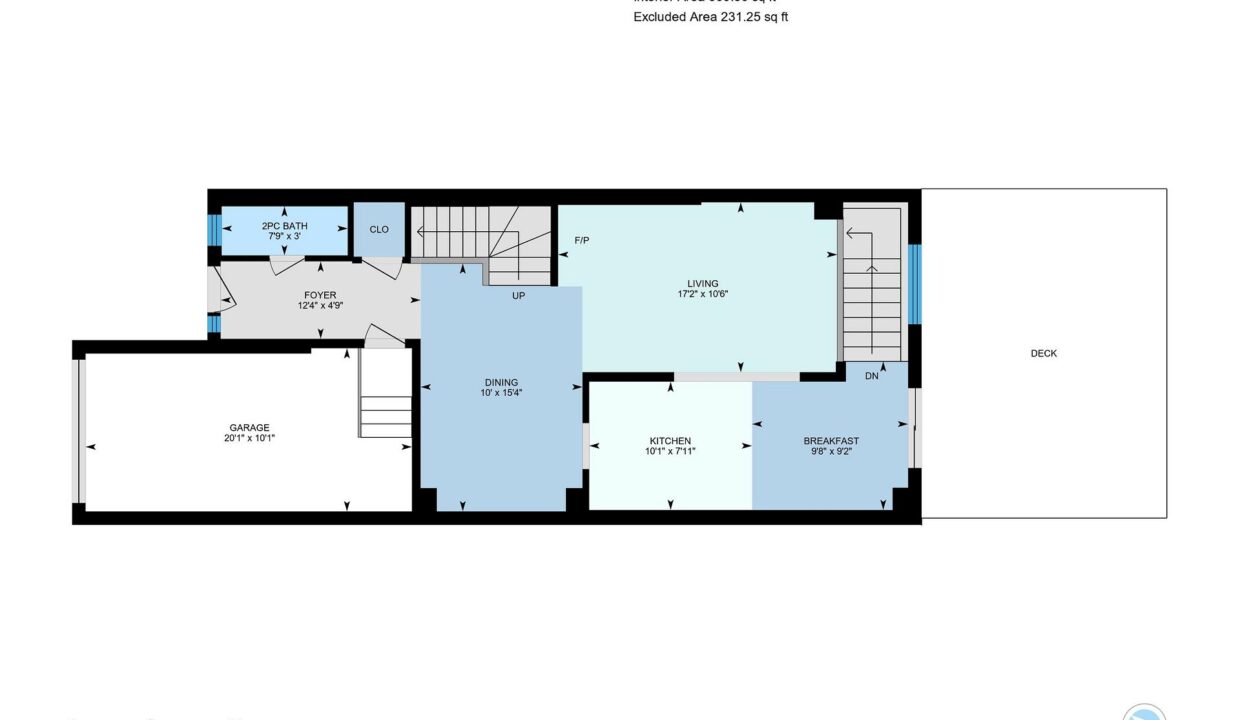
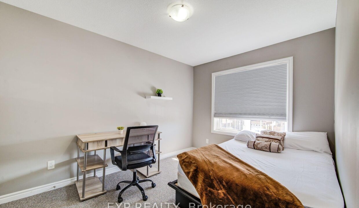
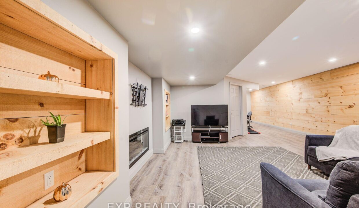
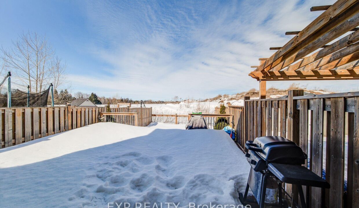

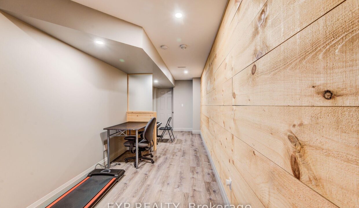
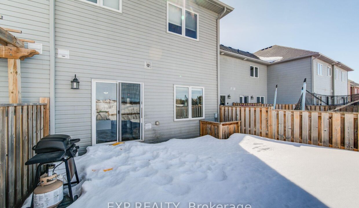
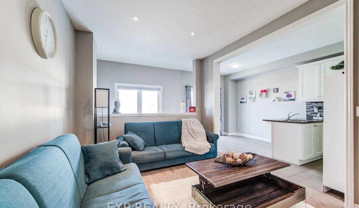
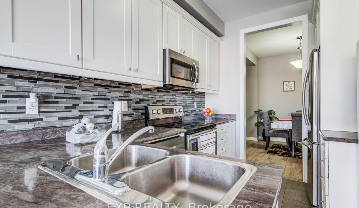
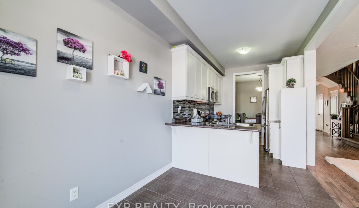
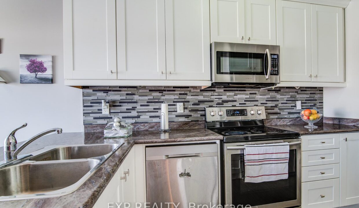
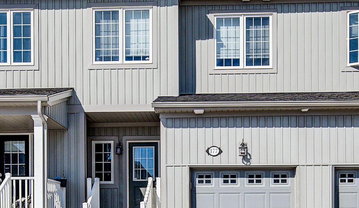
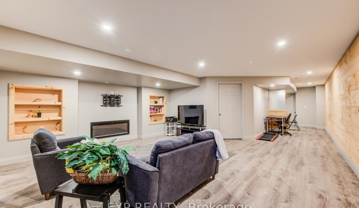
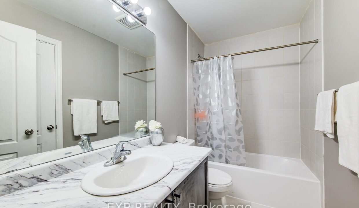
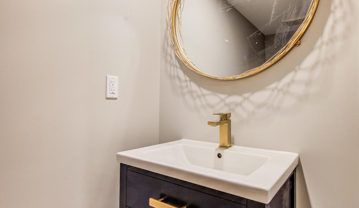
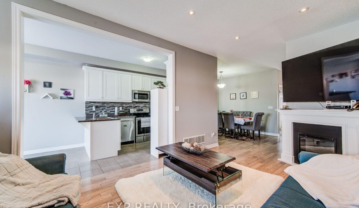
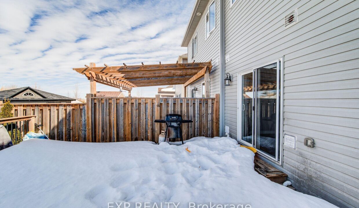
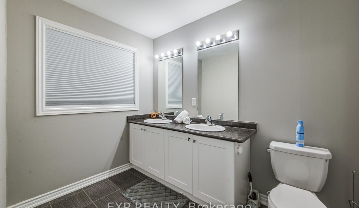
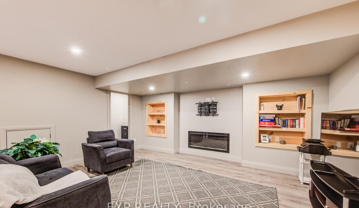
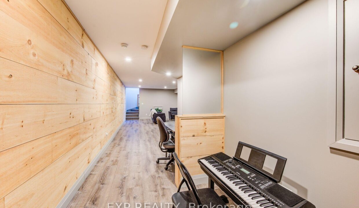
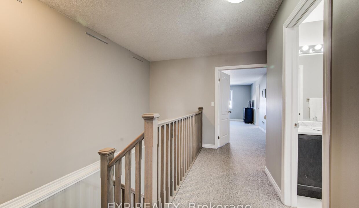
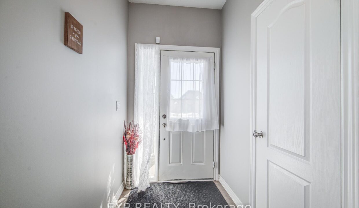
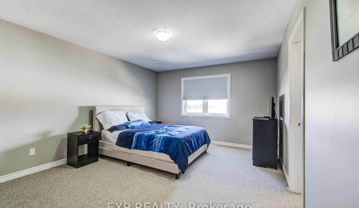
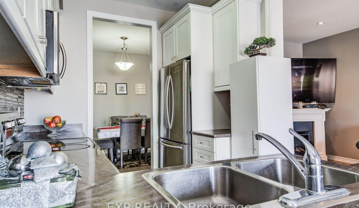
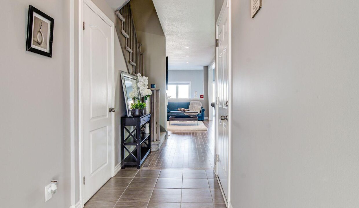
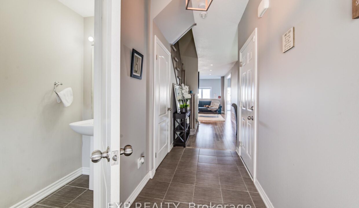
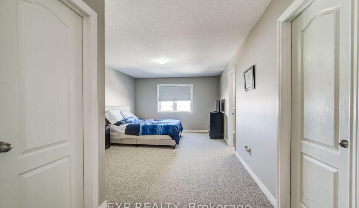
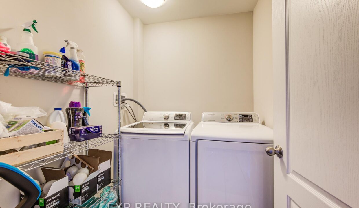
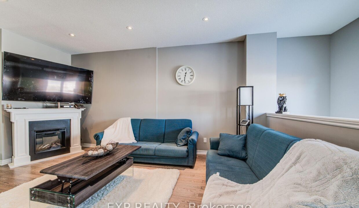
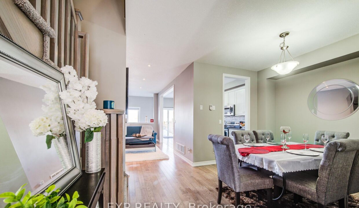
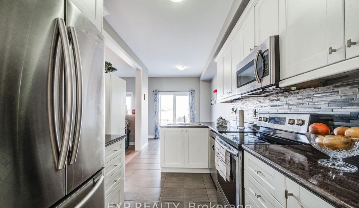
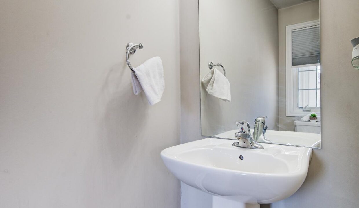
Welcome to 177 Courtney Street, a stunning 3-bedroom, 4-bathroom Freehold Townhome backing onto farmland (no rear neighbours) in much sought – after Fergus neighbourhood. Offering nearly 2,200 sq. ft. of finished living space, this home is designed for modern living with upgraded finishes, a fully finished basement, and a totally fenced backyard with an expansive wood deck and firepit. The main floor features a living room, separate dining area, kitchen with beautiful backsplash, stainless steel appliances and a 2 pc washroom. The second floor features the spacious main bedroom with an en-suite 4 piece bathroom, 2 sizable bedrooms and a second 4 piece bathroom along with the laundry room making laundry tasks a breeze. In the lower level, a massive rec room with a wood accent wall and custom entertainment shelving catches the eye. The floor is complemented by another 2 pc bathroom, office area and cold room for more storage. The fully fenced backyard is an entertainer’s dream. With an expansive deck for hosting summer BBQs or just sipping early morning coffee while admiring the horizon over the farmland abutting the property, the choices are endless. This home offers the perfect blend of comfort, style, and functionality. Ideal for families, professionals, or anyone looking to enjoy the charm of Fergus living. New AC installed 2023 Book your private showing today and make this your new home!!!
Stunning Doon Townhome! End unit, finished walk out basement, backs…
$879,900
Welcome to this bright & airy modern 3-storey townhome, located…
$829,900
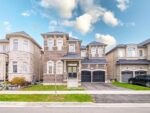
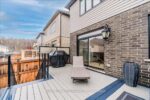 362 Moorlands Crescent, Kitchener, ON N2P 0C5
362 Moorlands Crescent, Kitchener, ON N2P 0C5
Owning a home is a keystone of wealth… both financial affluence and emotional security.
Suze Orman