11230 Rutledge Way, Milton, ON L0P 1B0
Here’s your opportunity to own one of the nicest homes…
$2,225,000
18 Central Street, Guelph, ON N1H 4K6
$1,249,900
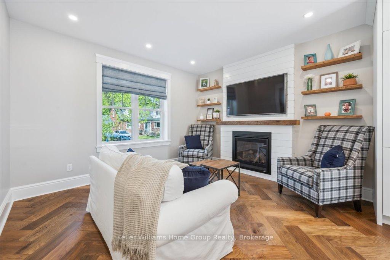
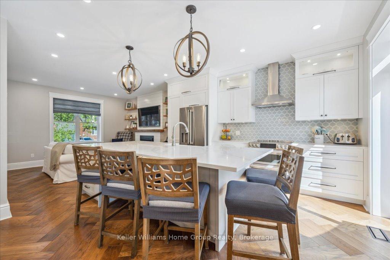
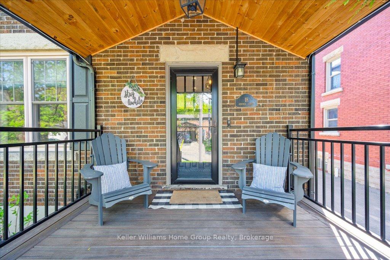
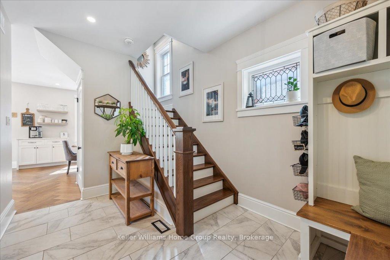
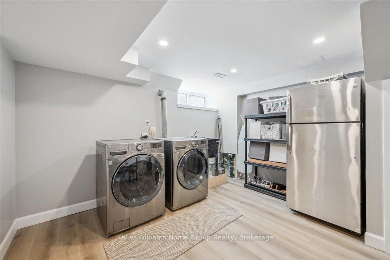
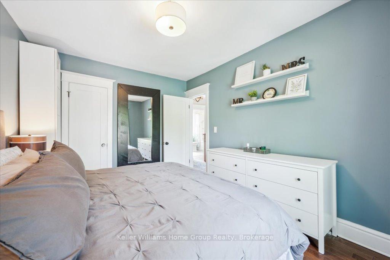
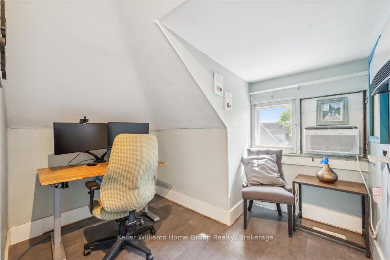
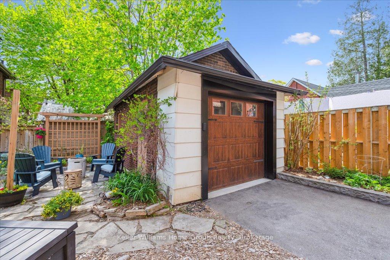
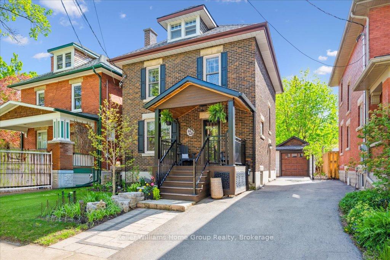
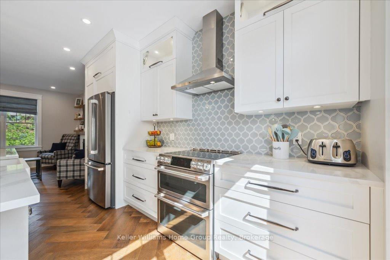
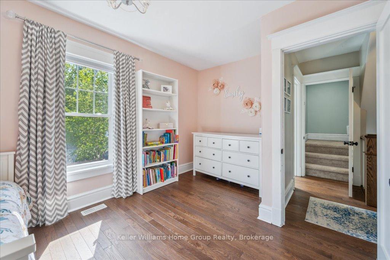
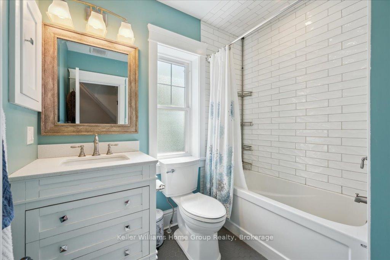
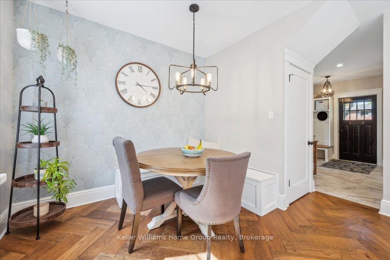
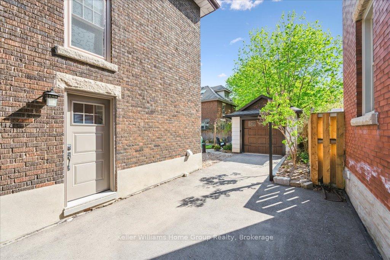
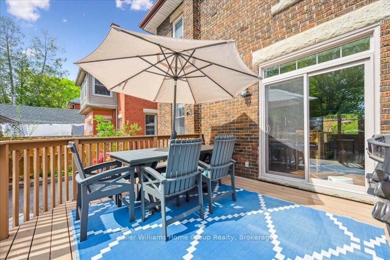
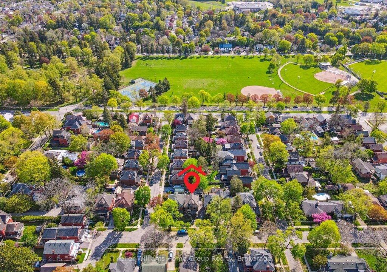
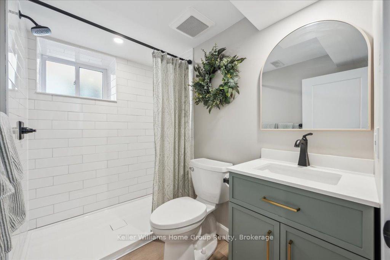
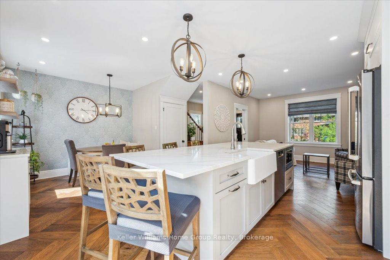
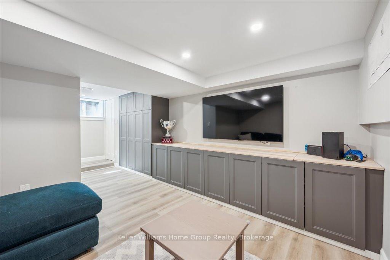
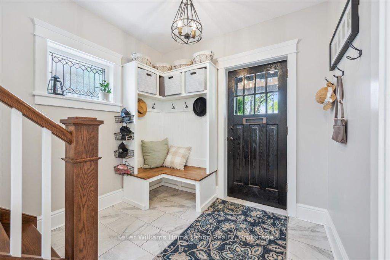
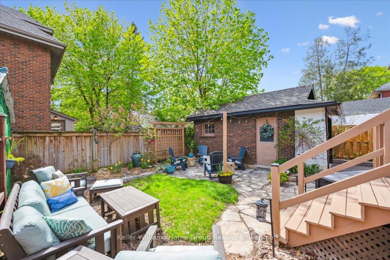
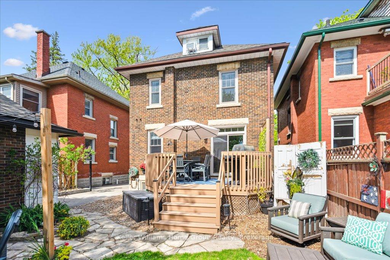
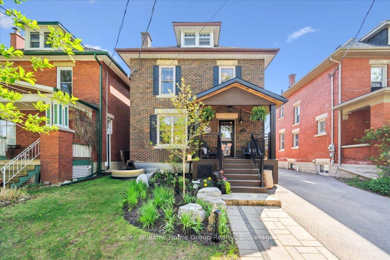
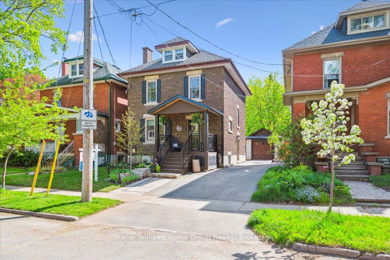
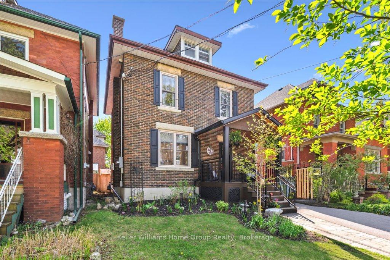
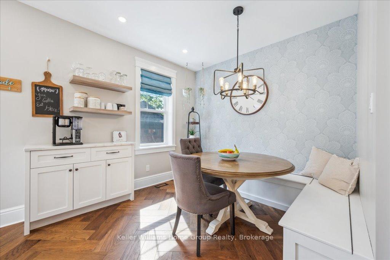
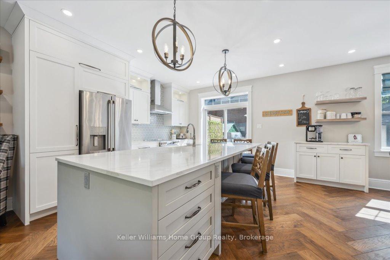
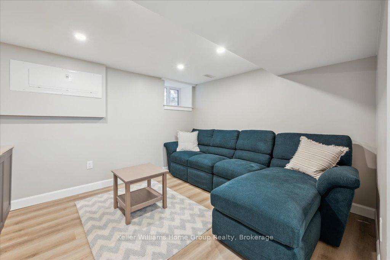
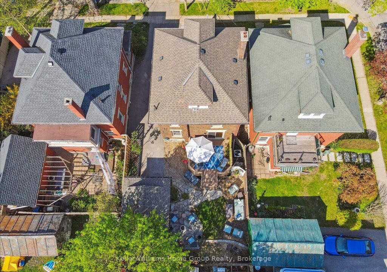
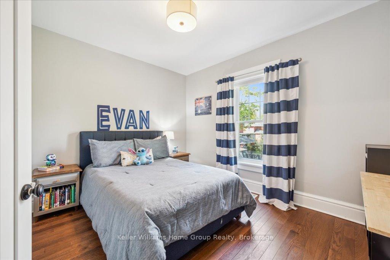
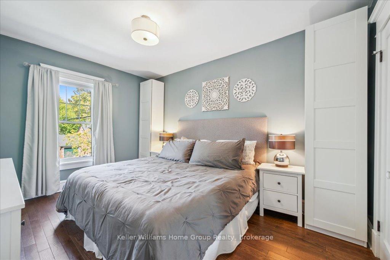

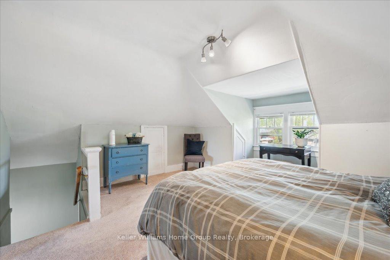
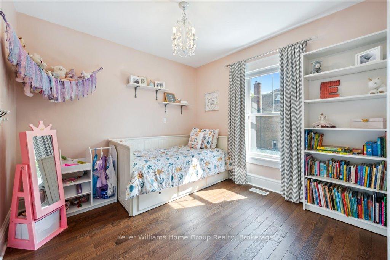
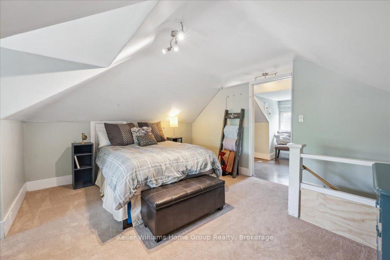
Located in one of the most tight knit, family friendly areas of Exhibition Park, you’ll find a rare offering at 18 Central St. This solid brick, 2.5 storey home maintains its historical charm from the outside, while offering a fully professionally renovated interior that requires nothing of the new owner. Inside the front door, there is ample room for storage with a bench, cubbies and hooks. You’ll notice the consistency of the herringbone flooring throughout as you come into the family room, with it’s big windows and gas fireplace. The clever open concept design allows for entertaining in multiple areas, including a big island with room for 5 in the beautifully updated kitchen. The dining room includes banquette seating and room for everyone with sliding doors to the backyard. On the 2nd floor, there are 3 great sized bedrooms as well as a renovated 4pc bathroom. And if that’s not enough, the awesome 3rd level includes a primary bedroom retreat and home office space along with ample storage. There is also a rough-in for a bathroom. Downstairs, the fully finished basement has been spray-foamed and includes a new internal weeping tile system. This space offers additional space for teens, a bedroom or additional home office room. There is a beautifully updated 3pc bathroom in the basement as well. The private backyard offers multiple areas for entertaining with a deck and yard. The driveway, there is a side entrance, as well as ample parking for 4 with a detached garage (new garage door!). This house is located in a sought after community where neighbours gather for family events such as pig roasts, street parties and more. Located just steps from Exhibition Park, downtown Guelph and within the coveted Victory School district, 18 Central is a rare offering indeed! Furnace 2020, AC 2017, Roof 2019. Ask your realtor for a list of updates!
Here’s your opportunity to own one of the nicest homes…
$2,225,000
Tucked away on a quiet court with direct access to…
$1,000,000

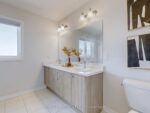 270 Newman Drive, Cambridge, ON N1S 0E1
270 Newman Drive, Cambridge, ON N1S 0E1
Owning a home is a keystone of wealth… both financial affluence and emotional security.
Suze Orman