#B8 – 155 Highland Crescent, Kitchener, ON N2M 0A1
RARE 2 PARKING SPOT plus the single garage (second parking…
$599,900
181 Sophia Crescent, Kitchener, ON N2R 1X7
$750,000
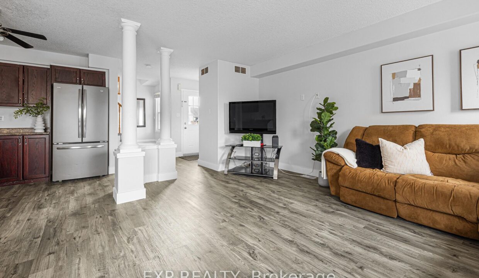
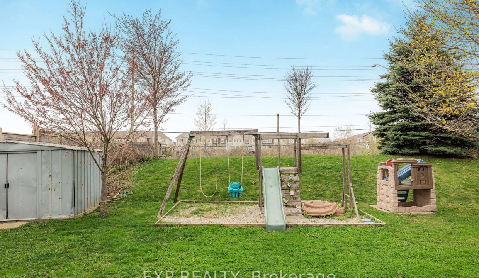

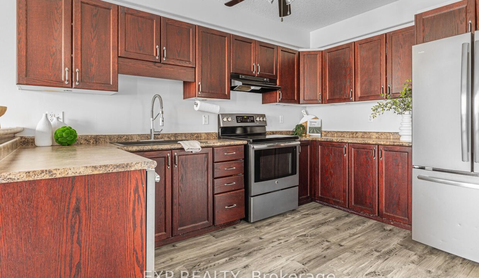
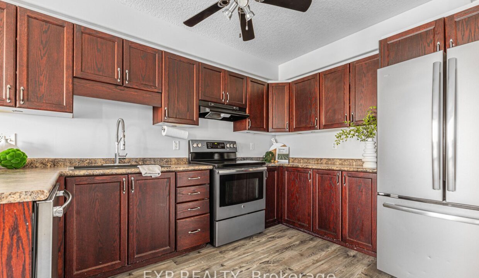
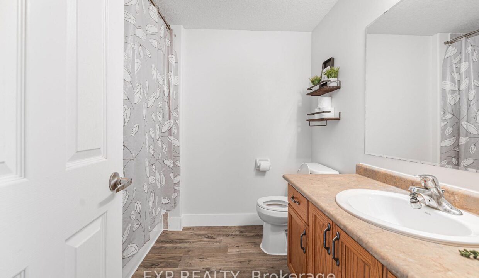
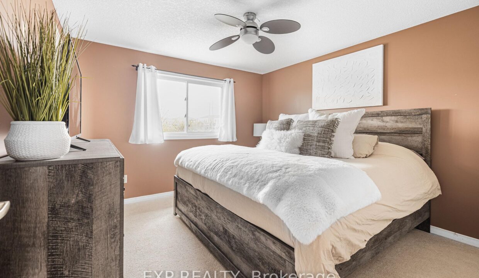
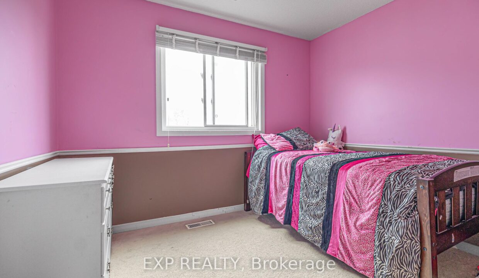
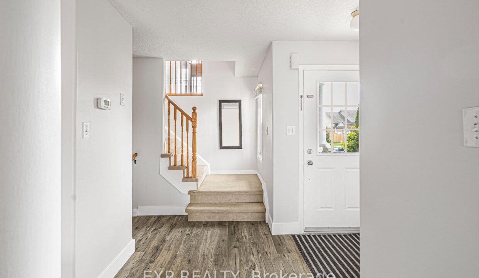
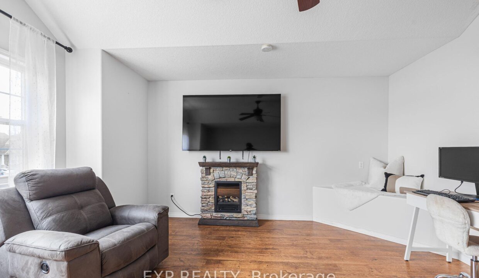
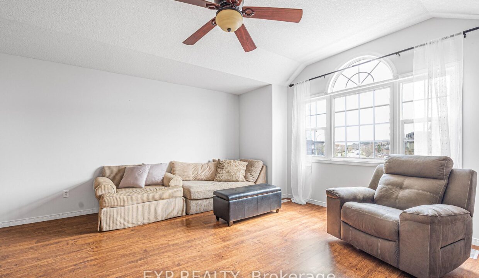
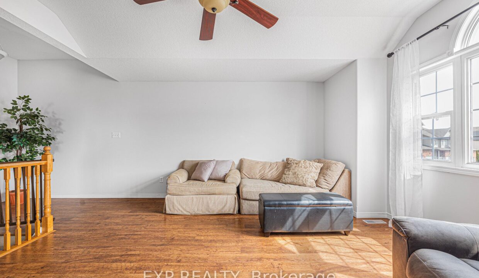
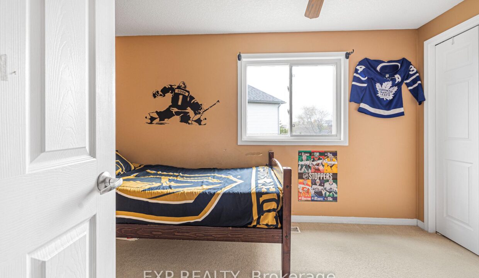
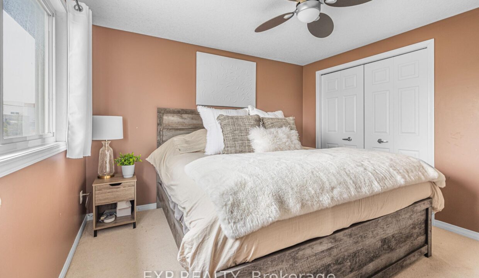
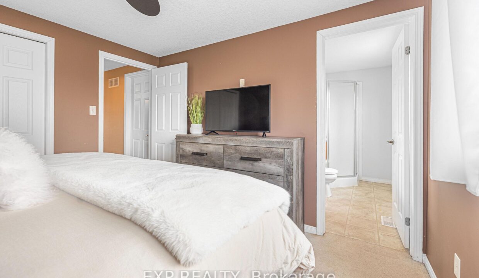
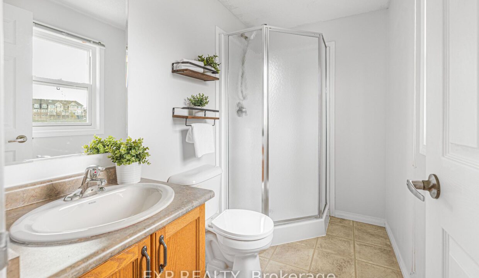
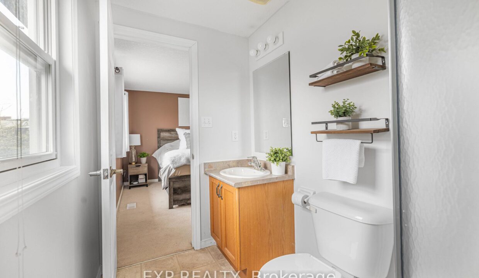
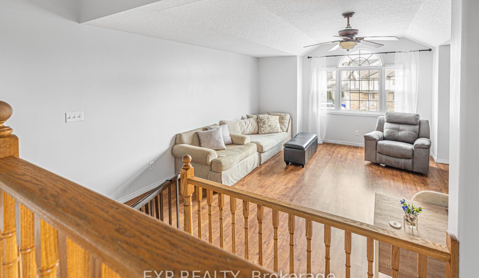
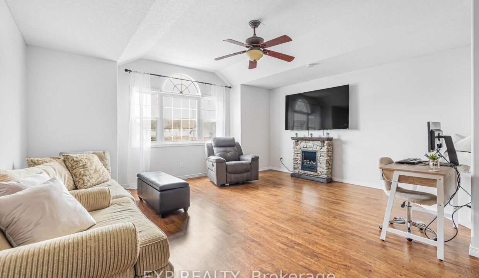
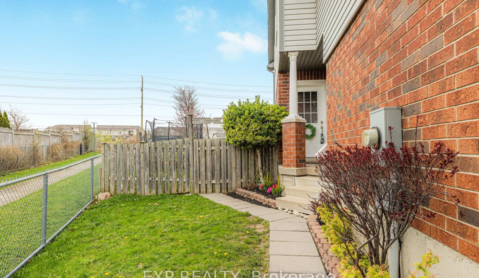
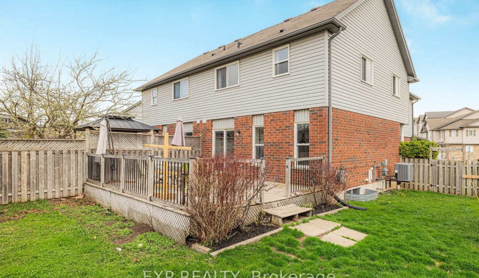
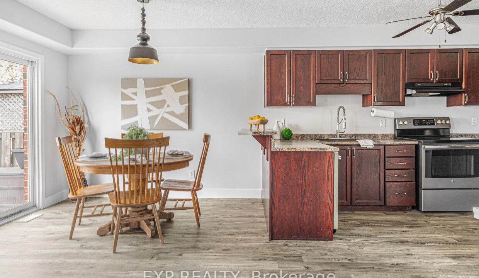
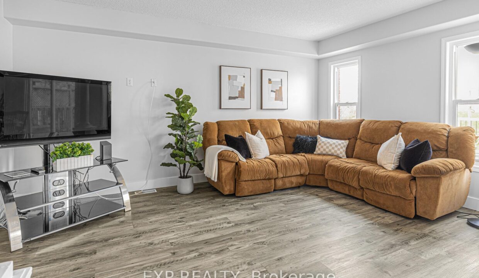
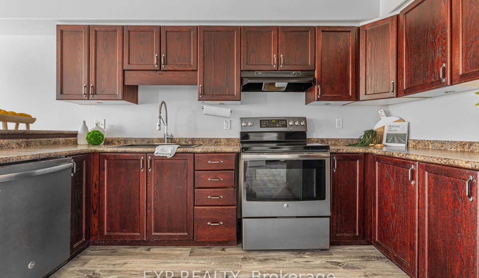
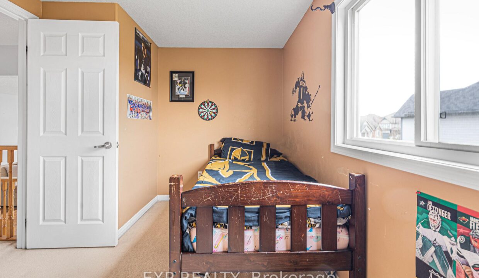
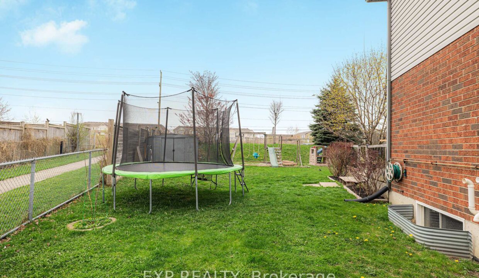
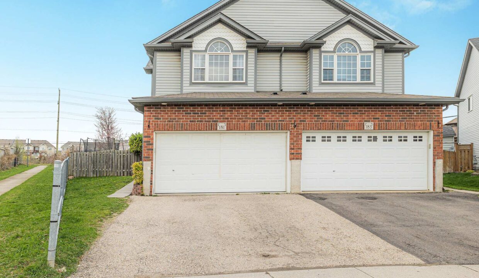
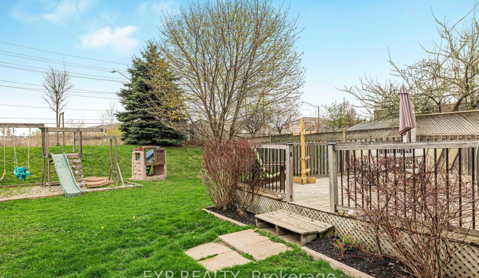
Welcome to 181 Sophia Crescentan updated semi-detached home that blends modern finishes with practical living in a neighbourhood that makes everyday life easy. The main floor offers a bright, open layout with new flooring, fresh paint, and updated trim throughout. The living and dining areas flow effortlessly into a well-appointed kitchen – perfect for both quiet mornings and lively dinners. Upstairs, you’ll find three generously sized bedrooms and a flexible loft space that works great as a second living area, office, or play zone. The primary bedroom features a full ensuite bath because mornings run smoother when you’re not fighting for sink space. The unspoiled basement offers future potential for more living space, while the larger-than-average backyard gives you room to host, garden, or just enjoy a bit more elbow room. It’s fully fenced for privacy, includes a shed for extra storage, and even has a gas hookup ready for BBQ season. And yes, there’s a double car garage – rare and worth bragging about. Located close to parks, schools, highways, and everyday essentials, this home is move-in ready and made for real life.
RARE 2 PARKING SPOT plus the single garage (second parking…
$599,900
Welcome to this stunning home in the prestigious Forest Creek…
$1,769,999
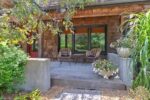
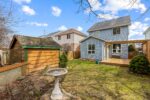 50 Starview Crescent, Guelph, ON N1E 6Z8
50 Starview Crescent, Guelph, ON N1E 6Z8
Owning a home is a keystone of wealth… both financial affluence and emotional security.
Suze Orman