427 Krug Street, Kitchener, ON N2B 1K9
*LEGAL DUPLEX!* Solid Brick Bungalow Situated On A Spacious &…
$798,000
50 Starview Crescent, Guelph, ON N1E 6Z8
$785,900
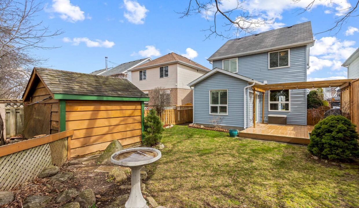
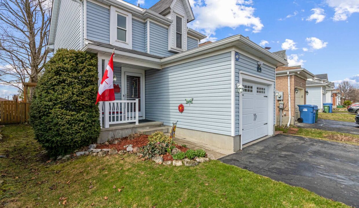
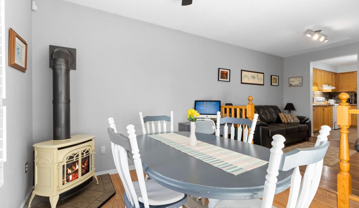
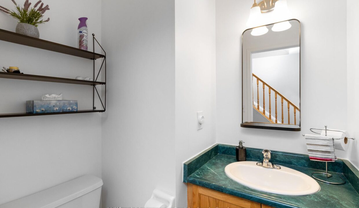
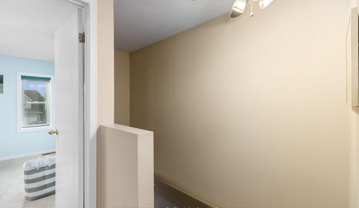
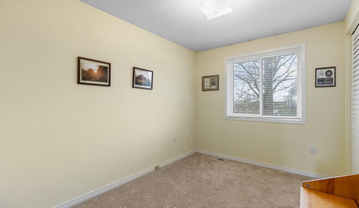
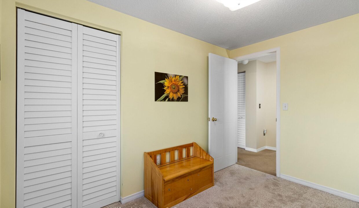
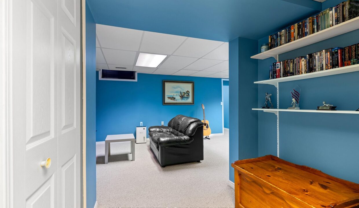
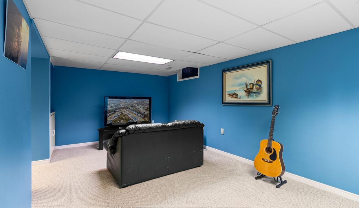
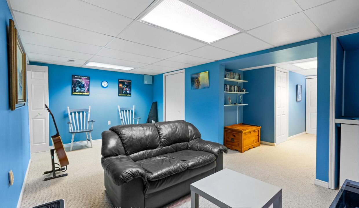
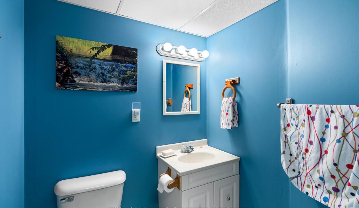
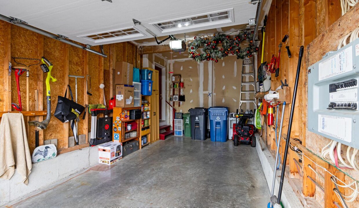
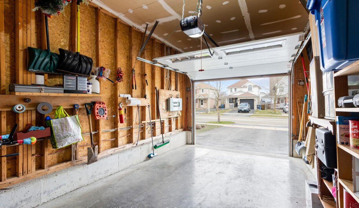
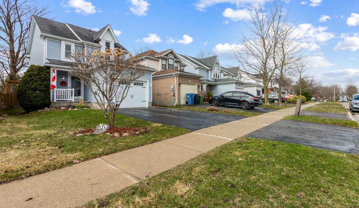
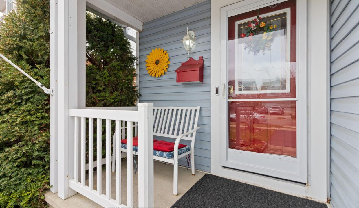
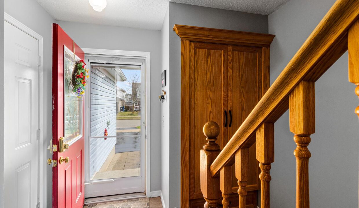
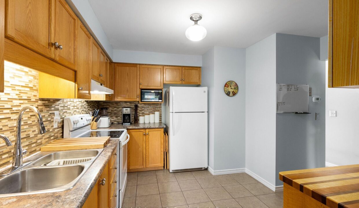
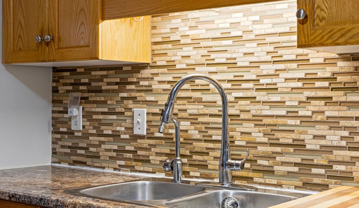
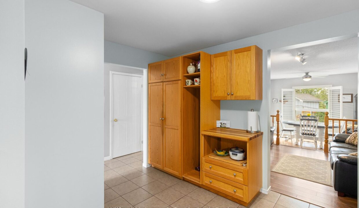
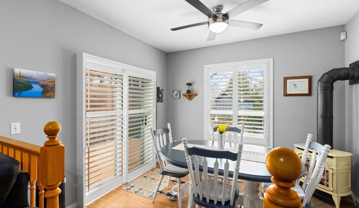
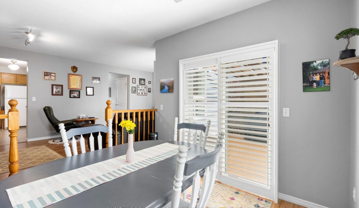
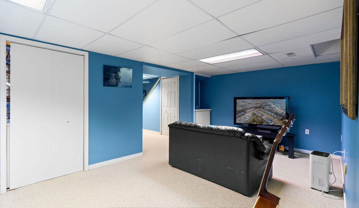
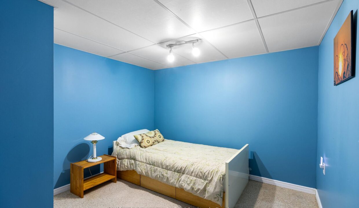
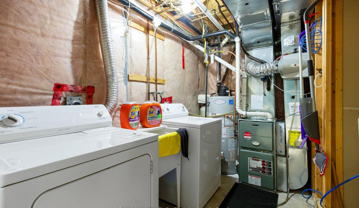
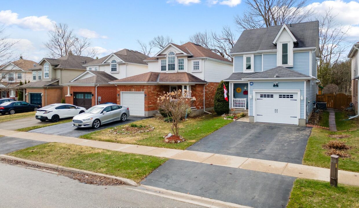
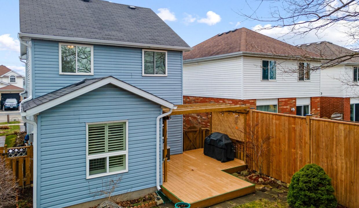
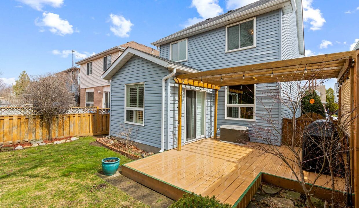
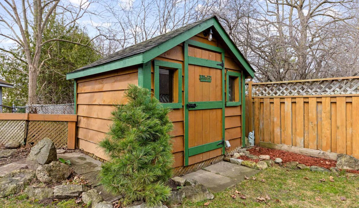
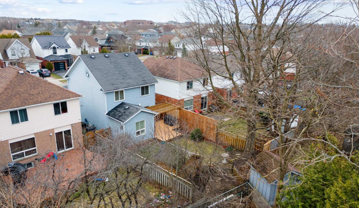
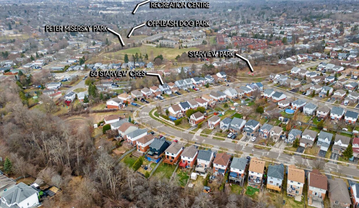
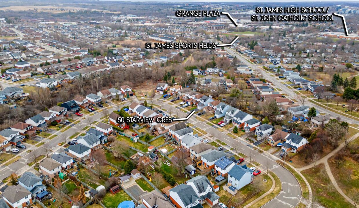
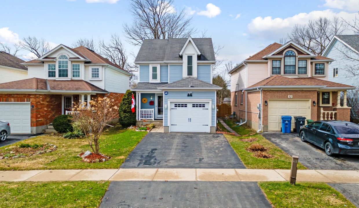

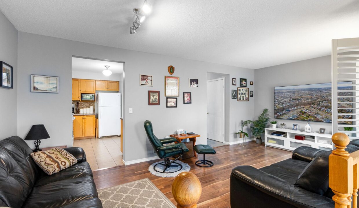
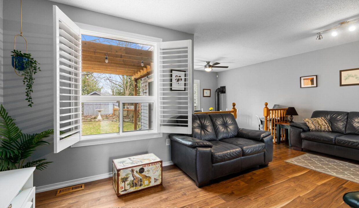
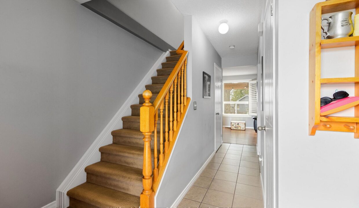
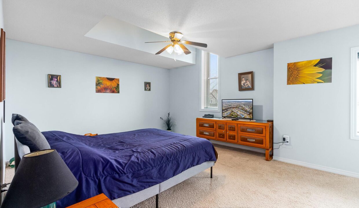
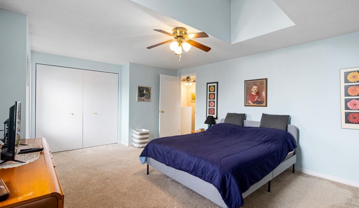
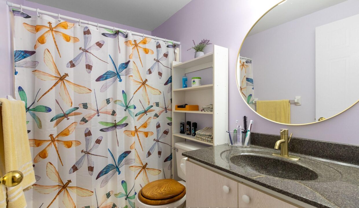

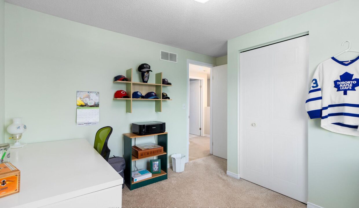
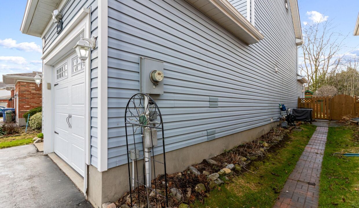
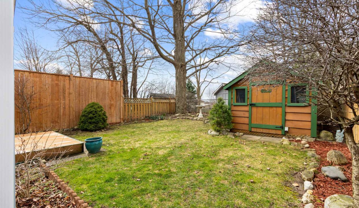
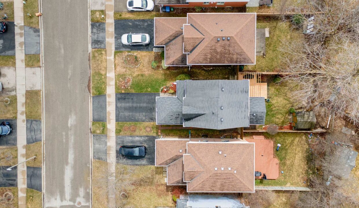
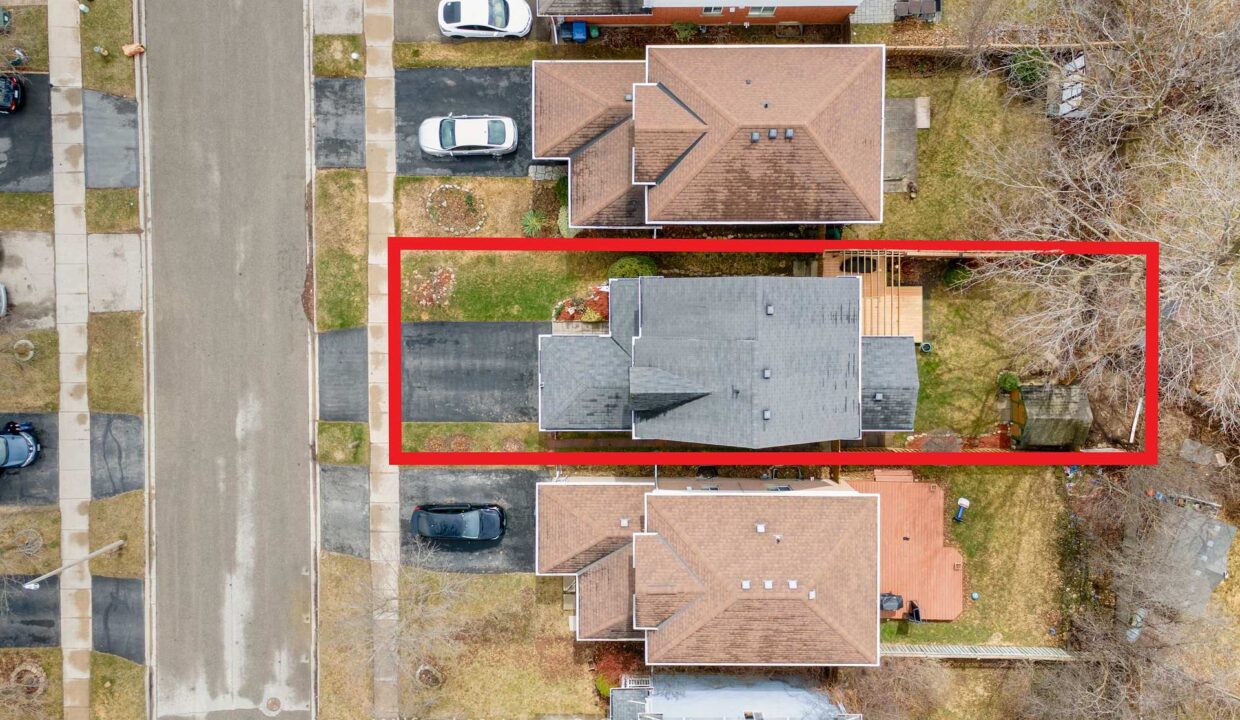
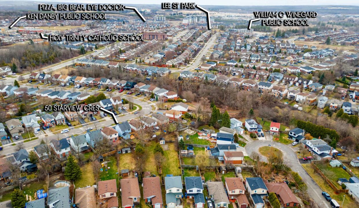
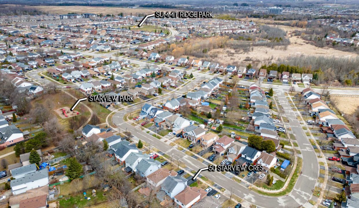
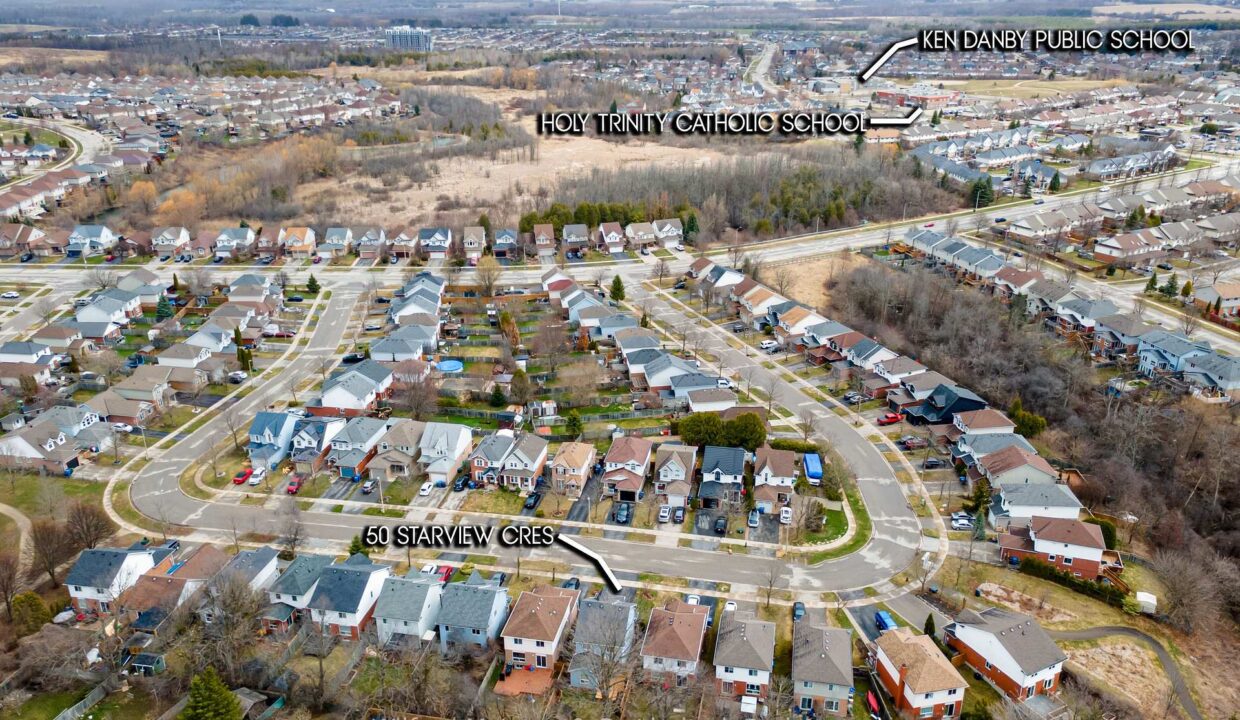
Welcome to 50 Starview Crescent, a meticulously maintained 3+1 bedroom, 3-bathroom home tucked away off of the busy Starwood Drive road and ready to make your dreams come true. This charming gem, on the market for the very first time, offers the perfect blend of loving ownership, thoughtful upgrades, and a peaceful, family-friendly atmosphere. Located on a quiet crescent in one of Guelphs most sought-after neighbourhoods, this home boasts California shutters (2015), new flooring and carpeting (2020), and a beautiful sunroom featuring a cozy Vermont Castings gas fireplace (2012), perfect for family gatherings. The sunroom also offers direct access to the backyard, where you can enjoy the stunning sunrises and sunsets. Built in 1996 by the current owners, every corner has been lovingly cared for, with receipts for all updates, ensuring peace of mind. Updates include new windows from Georges (2013), a Garaga garage door (2014), a new roof (2010), and leaf guards added to the gutters for hassle-free maintenance. The private backyard oasis features a great deck, perfect for a potential hot tub or sitting area, and is fully enclosed with a new 8-foot tall privacy fence (2023), offering a secluded and peaceful outdoor space. Additionally, the home is prepped for modern needs with the ability to hook up an EV charger, thanks to the panel located in the garage. A park just steps away provides the perfect place for children, pets, or connecting with friendly neighbours. Plus, with annual duct cleaning up until 2023, this home is both efficient and low-maintenance. Conveniently located near excellent schools, the Guelph Public Library, Victoria Road Recreation Centre, and walking trails, everything you need is within reach. This is more than just a houseits the perfect home for anyone seeking comfort, convenience, and a welcoming community. Schedule your private showing today and see why 50 Starview Crescent is the home youve been waiting for!
*LEGAL DUPLEX!* Solid Brick Bungalow Situated On A Spacious &…
$798,000
In the heart of the highly desirable Settlers Creek neighbourhood,…
$1,195,000
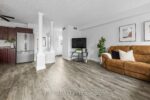
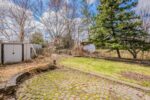 46 Appalachian Crescent, Kitchener, ON N2E 1A4
46 Appalachian Crescent, Kitchener, ON N2E 1A4
Owning a home is a keystone of wealth… both financial affluence and emotional security.
Suze Orman