9412 Sideroad 17 N/A, Erin, ON N0B 1Z0
Escape to the country in this lovingly maintained detached sidesplit,…
$1,630,000
187 DAIMLER Drive, Kitchener, ON N2A 4C8
$925,000
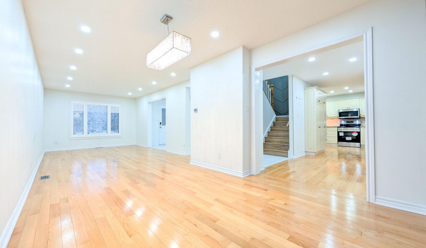
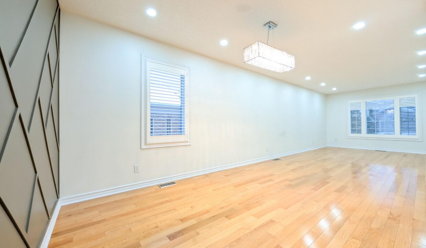
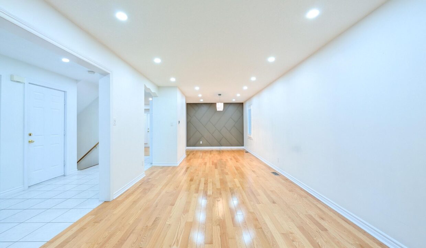
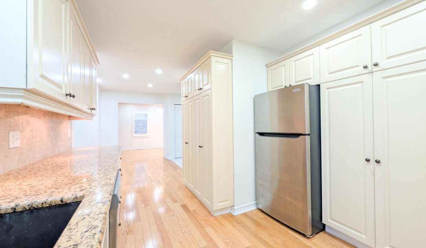
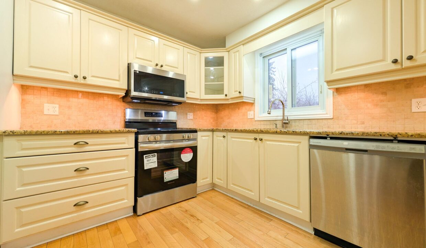
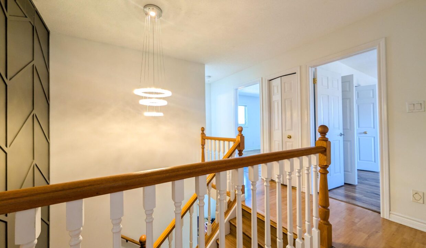
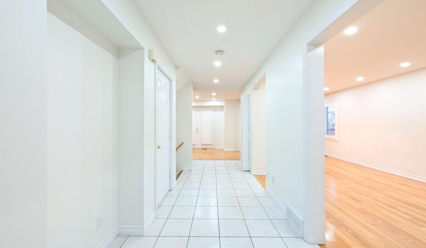
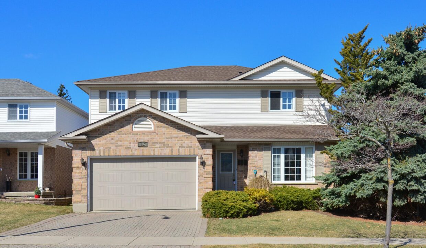
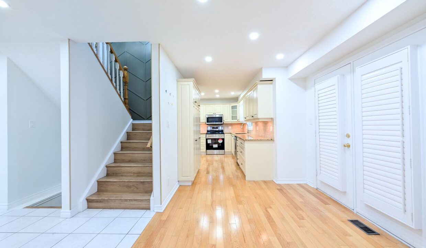

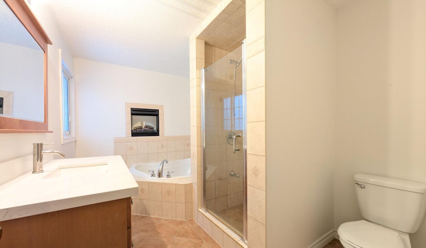
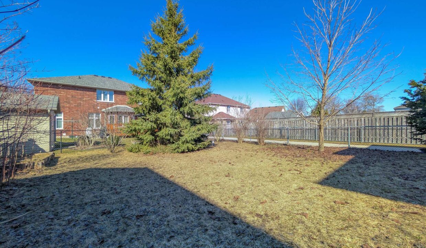
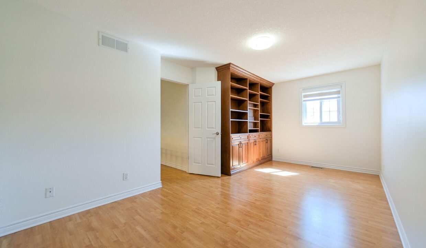
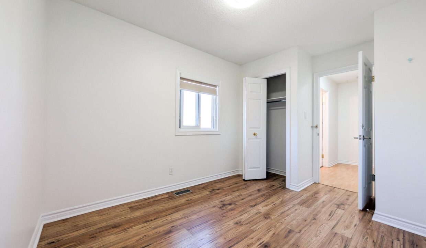
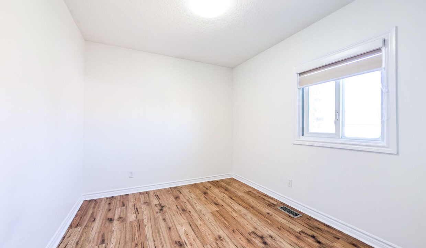
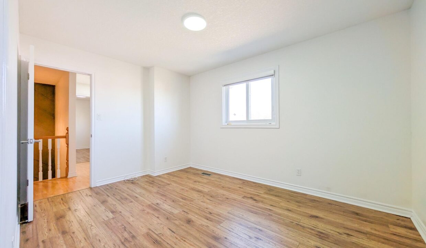
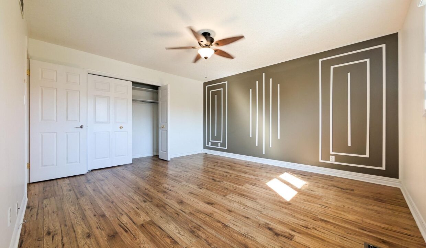
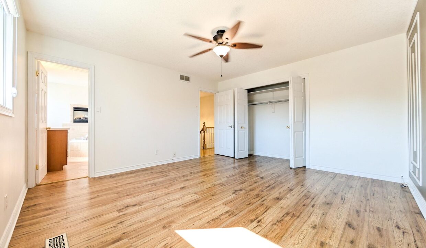
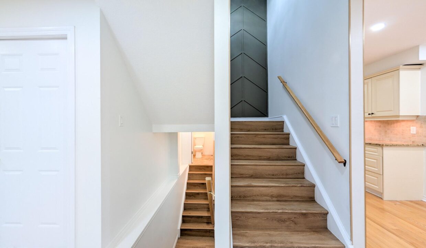
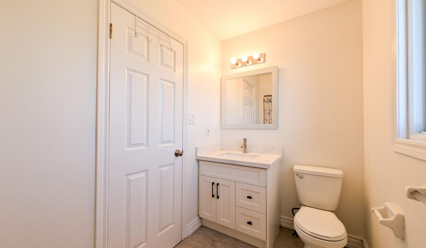
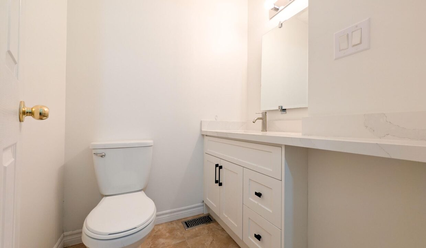
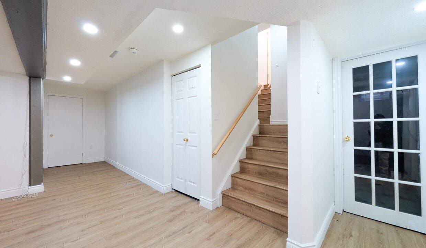
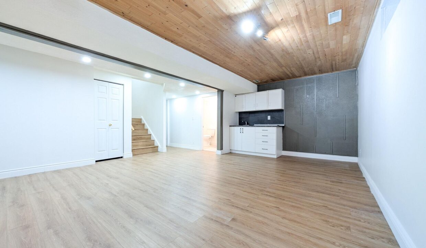
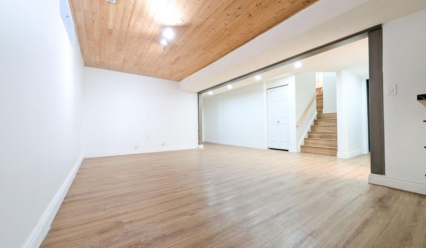


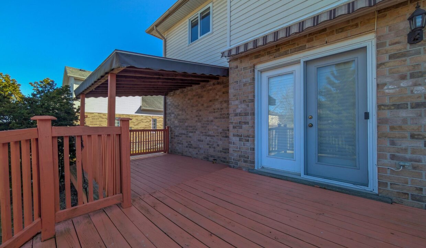
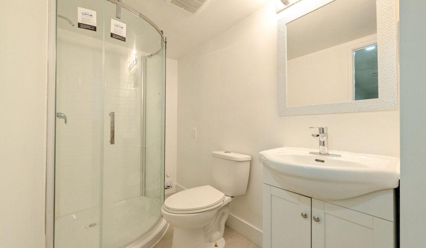
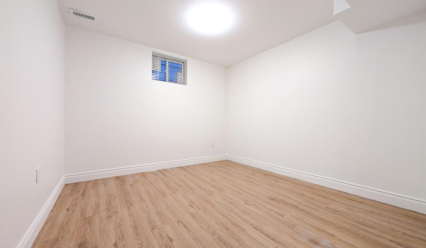
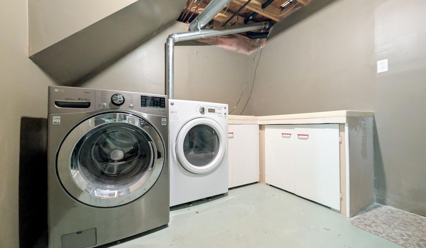
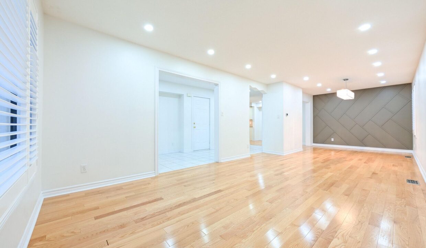
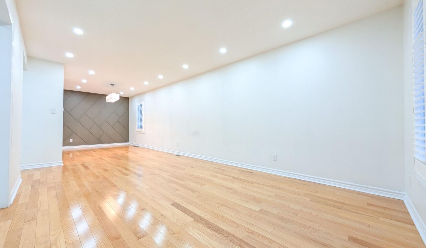

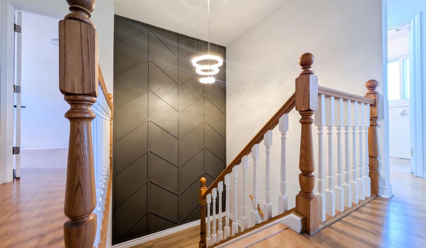
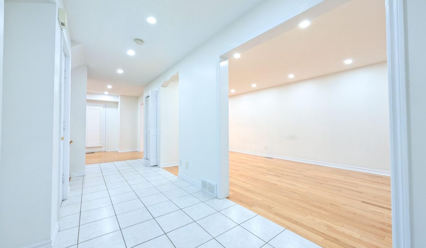
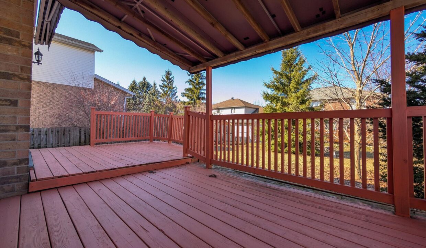
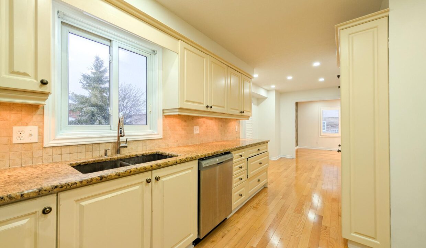
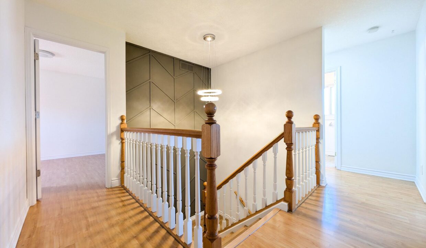
Welcome to your dream home a fully upgraded, move-in-ready detached masterpiece, offering over $70K in luxurious upgrades and exceptional craftsmanship. Featuring four expansive bedrooms and three spa-inspired full bathrooms, every corner of this home radiates style and sophistication. Step inside to discover gleaming hardwood floors, custom cabinetry, elegant granite countertops, and brand-new stainless steel appliances (2024), all designed to elevate your living experience. The bathrooms showcase exquisite Italian quartz vanities, blending luxury with everyday functionality. The fully finished basement is an entertainers paradise, complete with a stylish bar kitchen perfect for hosting unforgettable gatherings. It also offers versatile additional living space, ideal for a home theater, gym, or guest suite. Step outside to your private backyard oasis, where a covered deck provides the ultimate space for relaxing or entertaining year-round. Offering incredible potential for a legal duplex conversion or a private in-law suite, this property is an excellent opportunity for multi-generational living or generating rental income. Perfectly positioned near top-rated schools, Chicopee Ski & Summer Resort, Fairview Park Mall, and with easy access to Highway 401, this home combines luxury, location, and lifestyle into one spectacular package. Don’t miss the chance to call this extraordinary property your forever home! Some of the pictures are virtually Staged
Escape to the country in this lovingly maintained detached sidesplit,…
$1,630,000
Welcome to 111 Rosslinn Rd, Cambridge – a professionally designed…
$1,099,000

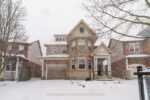 31 Coopershawk Street, Kitchener, ON N2K 4J7
31 Coopershawk Street, Kitchener, ON N2K 4J7
Owning a home is a keystone of wealth… both financial affluence and emotional security.
Suze Orman