76 Country Club Drive, Cambridge, ON N1T 1Z8
The family home youve been dreaming of, in a wonderful,…
$983,499
31 Coopershawk Street, Kitchener, ON N2K 4J7
$1,394,900
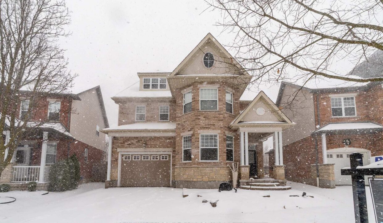
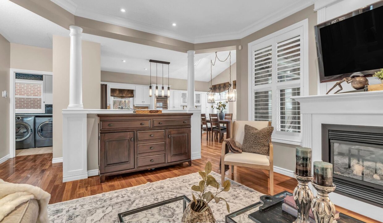
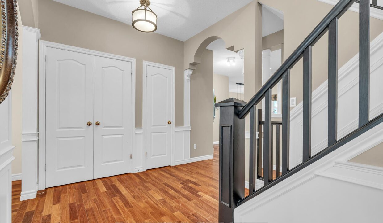
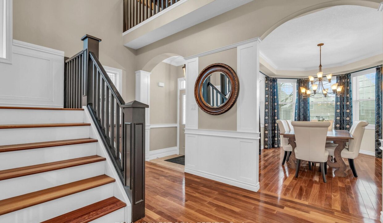
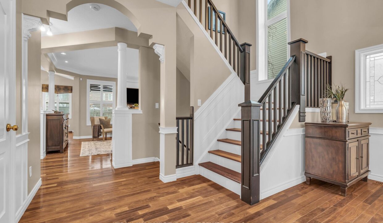

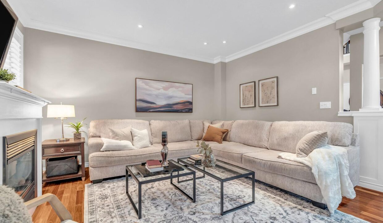
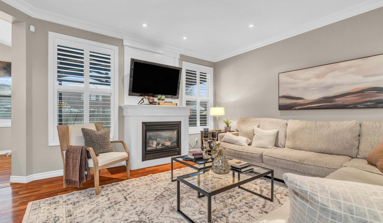
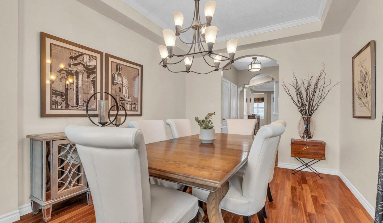
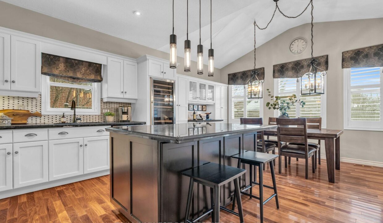
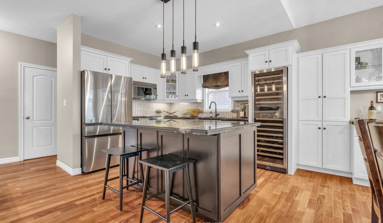
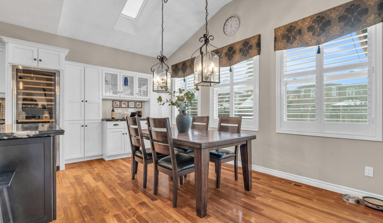
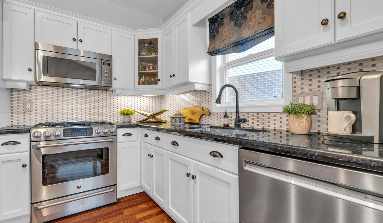
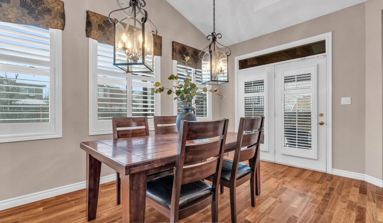
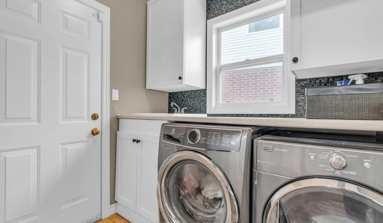
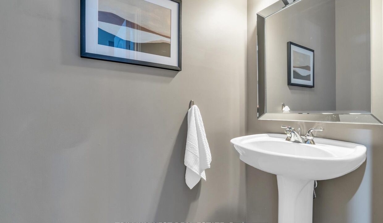
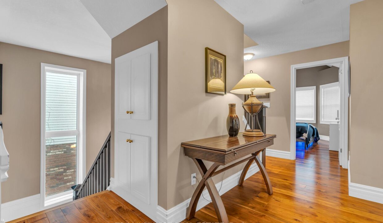
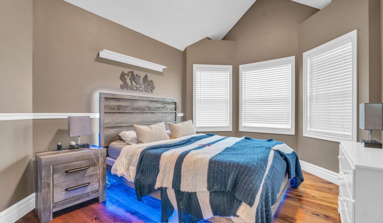
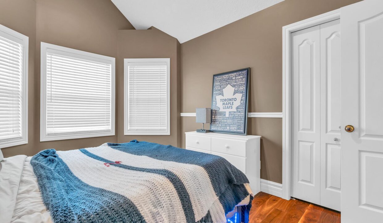

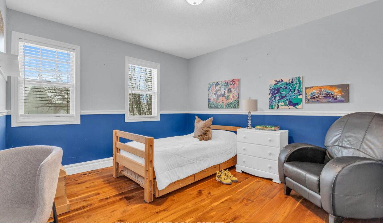

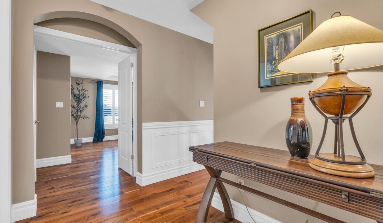
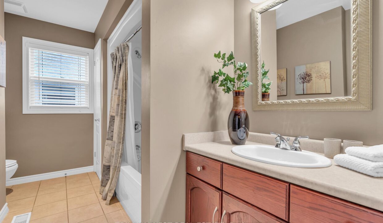
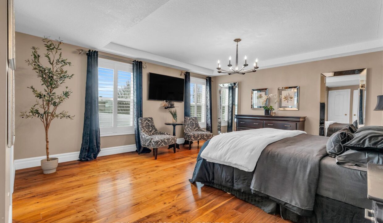
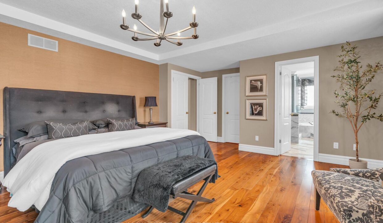
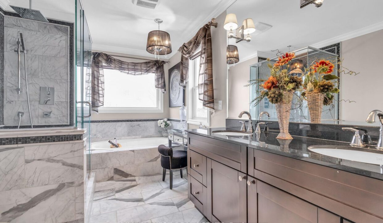
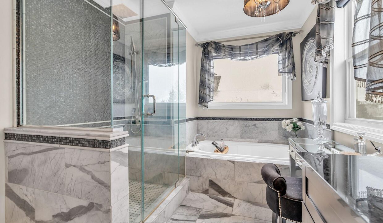
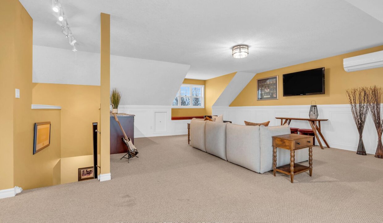
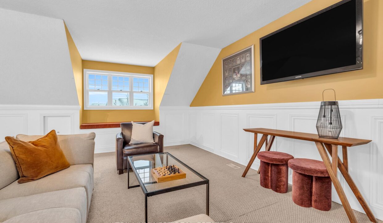
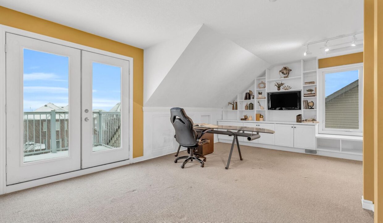
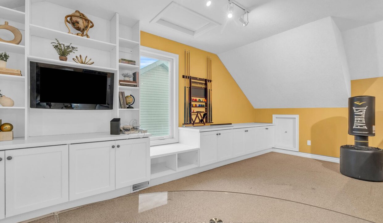
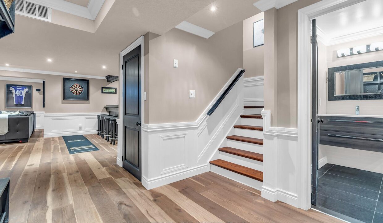
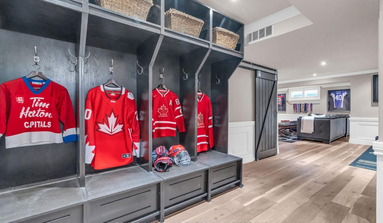
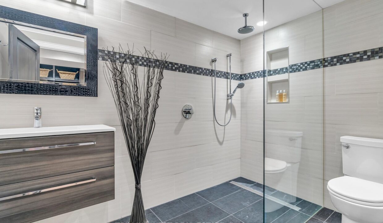
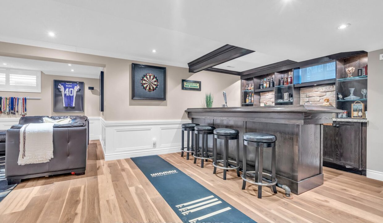
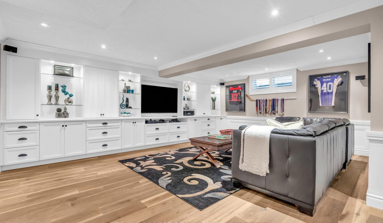
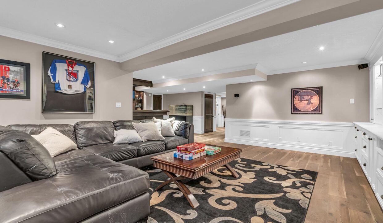
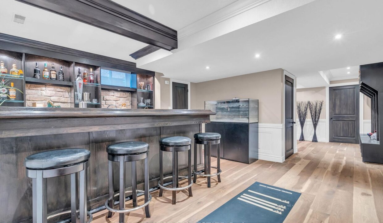
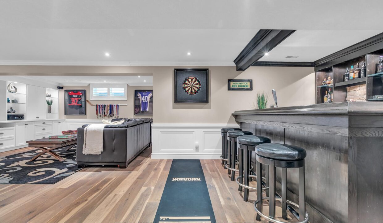
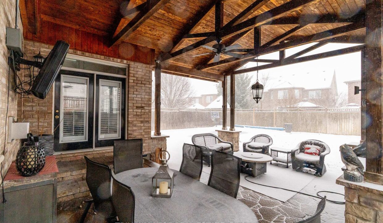
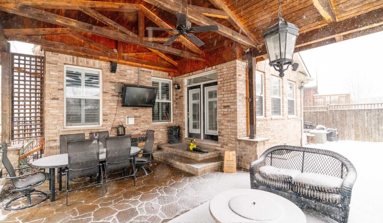
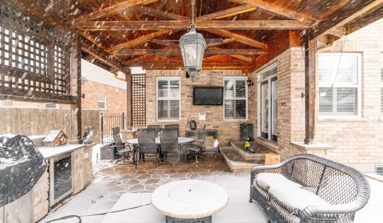
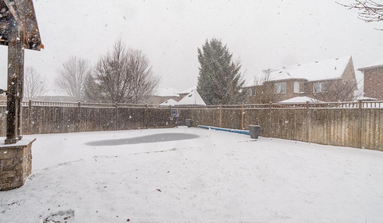
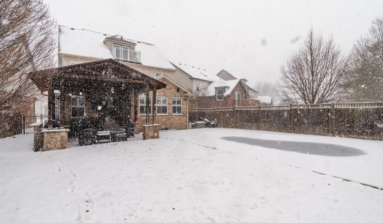
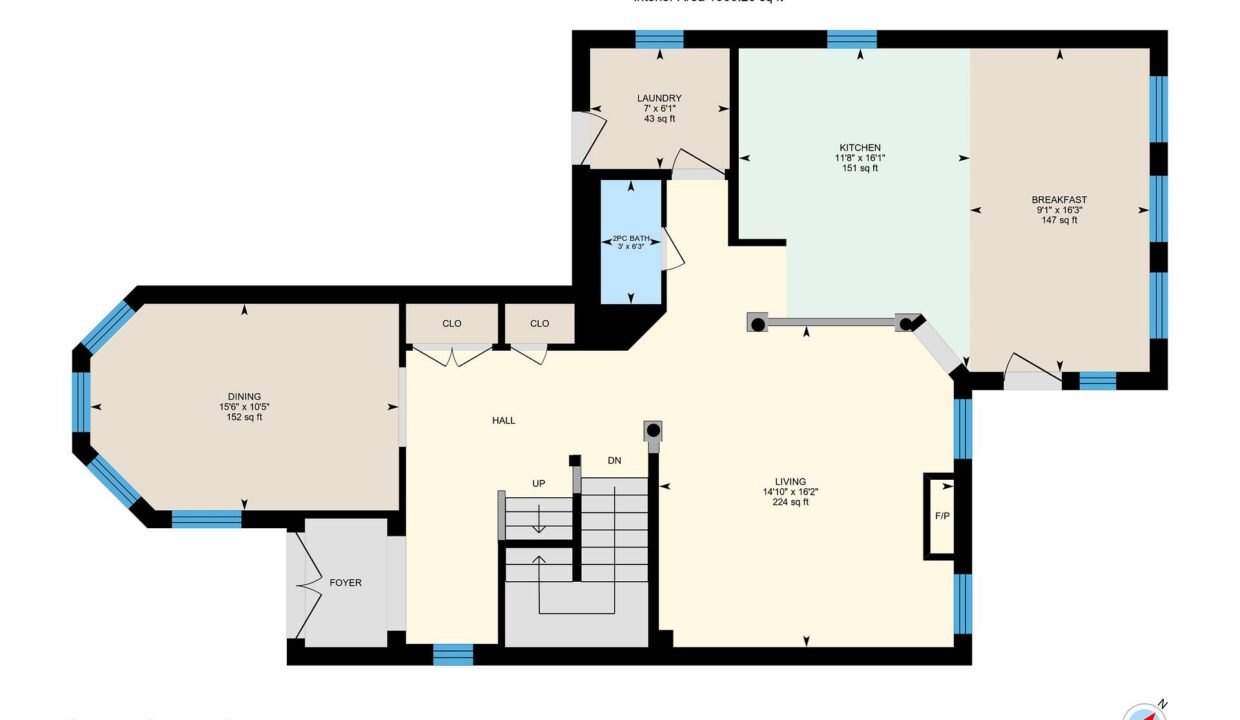
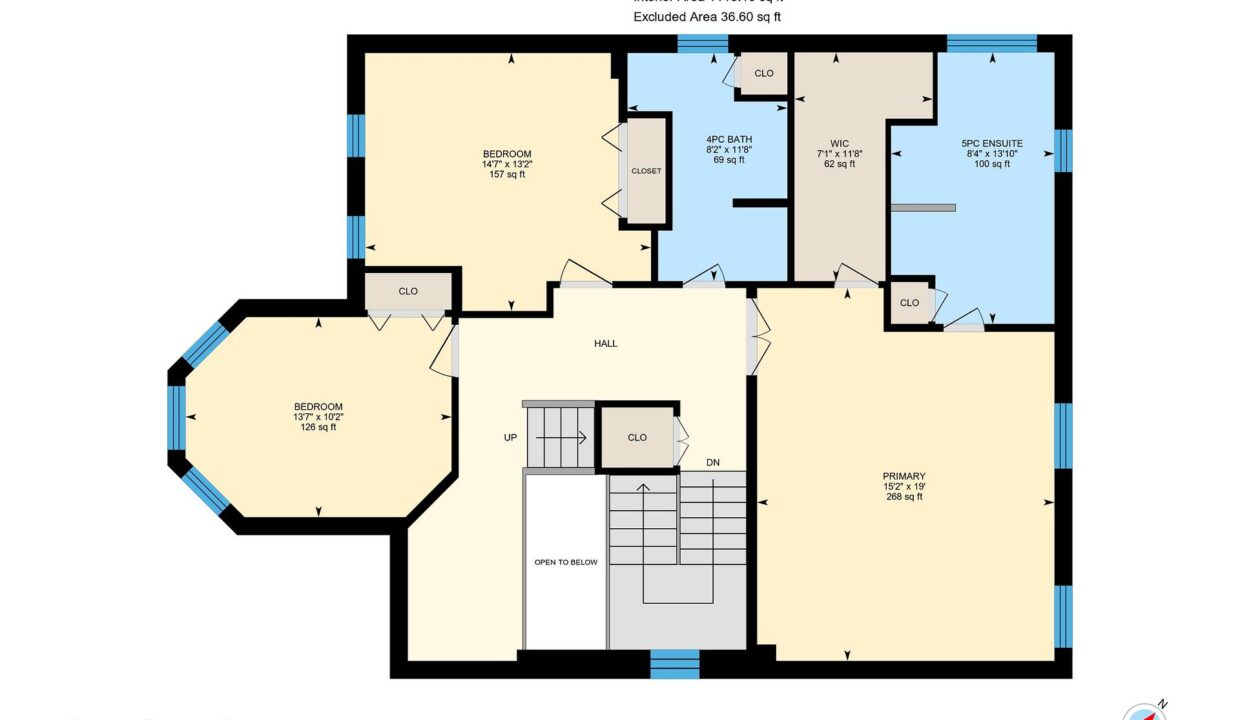
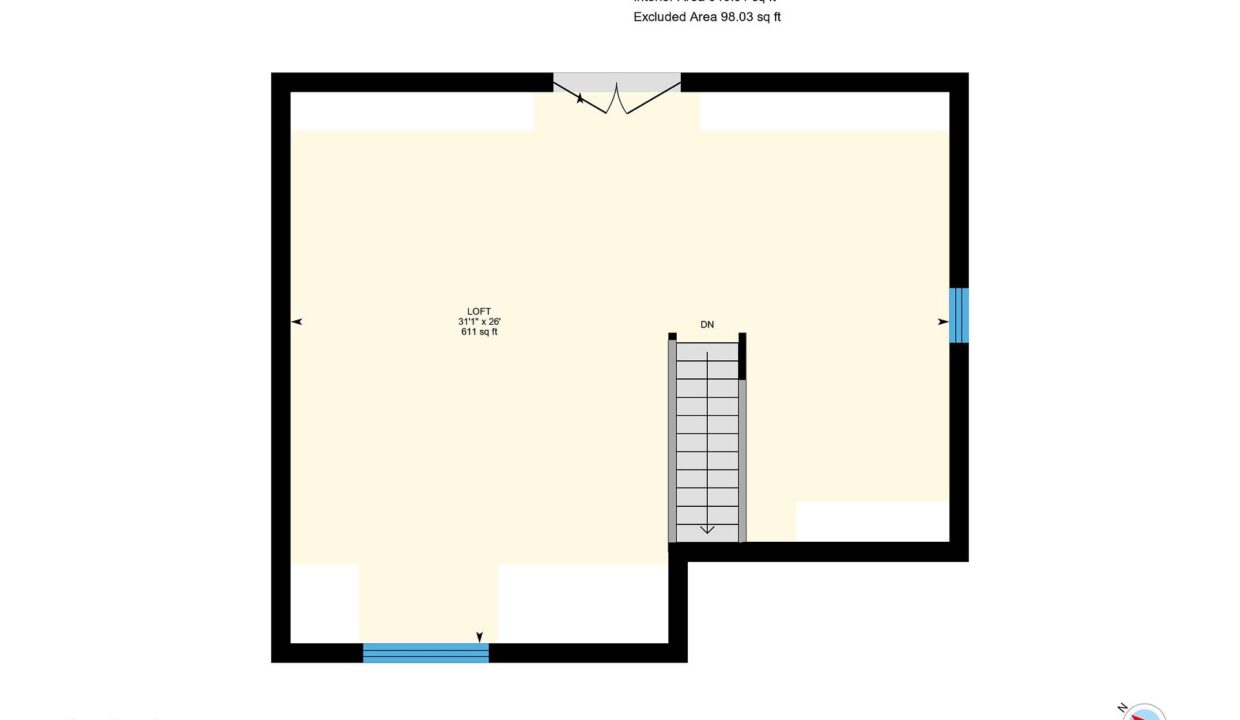
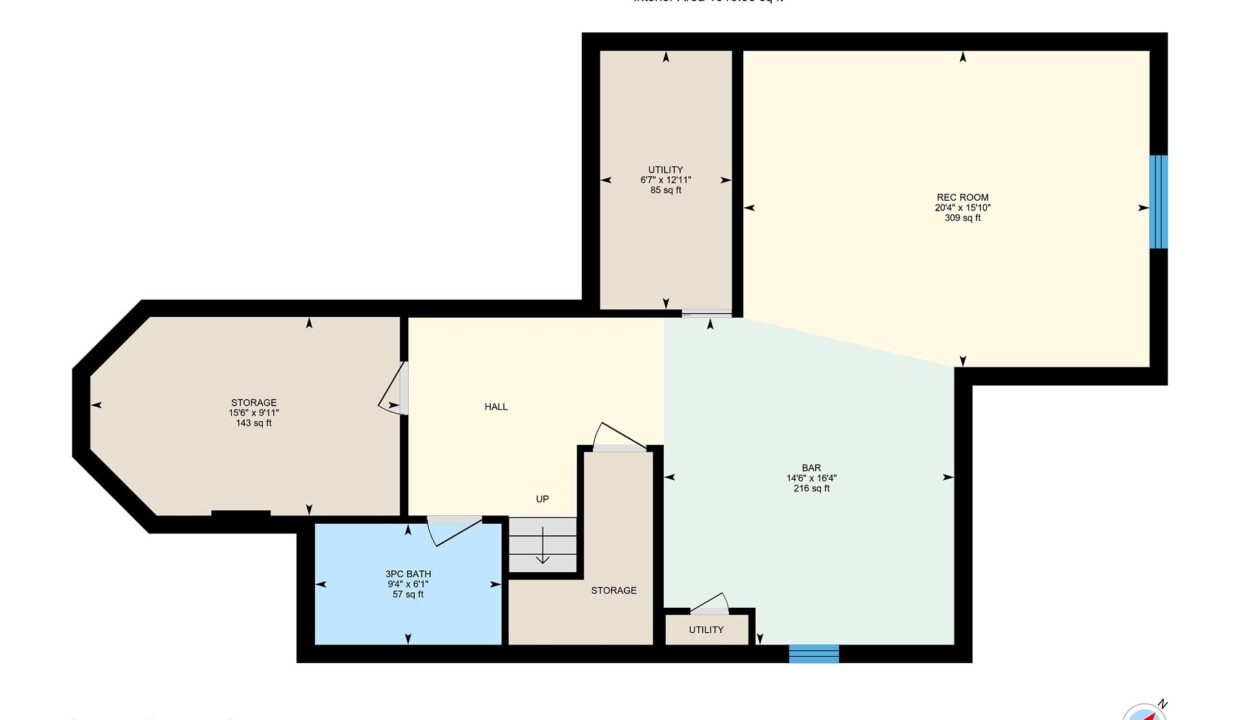
Get ready for summer in this incredible home in one of Kitchener’s top neighbourhoods, featuring over 4,200 sq. ft. of finished living space an entertainers dream backyard and parking for 4 vehicles! Whether you’re lounging by the saltwater pool, hosting a BBQ in the outdoor kitchen, or unwinding on the patio, this home delivers the ultimate warm-weather retreat. Step inside to find a thoughtfully designed interior with elegant hardwood floors and large windows that fill the space with natural light. The main floor offers a seamless flow between the dining area, a cozy living room with a gas fireplace, and a stylish kitchen equipped with stainless steel appliances, a wine fridge, and a breakfast nook. Upstairs, the primary suite is a private escape, complete with a walk-in closet and a spa-inspired ensuite. Two additional bedrooms and a sleek 4-piece bathroom provide plenty of room for family or guests. On the top floor, a flexible loft spacefeaturing a wet bar and a private balconycan be used as a home office, entertainment area, or guest lounge. The fully finished basement adds even more versatility with another wet bar, additional flex space, and a full bath. But the highlight of this home is the backyard your personal outdoor oasis! Enjoy summer days splashing in the pool, evenings grilling with friends, and peaceful mornings in your beautifully landscaped private retreat. Located just minutes from schools, dining, and shopping, this home offers both luxury and convenience. Dont miss your chance to make 31 Coopershawk Street yoursjust in time for pool season!
The family home youve been dreaming of, in a wonderful,…
$983,499
Welcome to this beautifully maintained 4-bedroom detached home in a…
$1,150,000
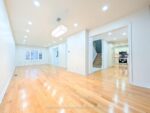
 3 Gaskin Avenue, Cambridge, ON N1R 5S5
3 Gaskin Avenue, Cambridge, ON N1R 5S5
Owning a home is a keystone of wealth… both financial affluence and emotional security.
Suze Orman