489 Northlake Drive, Waterloo, ON N2V 1V5
Your Dream Home Awaits! Welcome to 489 Northlake Drive, a…
$794,900
198 Duke Street, Hamilton, ON L8P 1Y2
$849,990
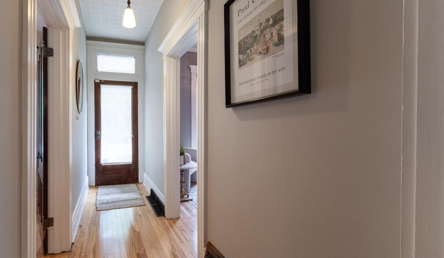
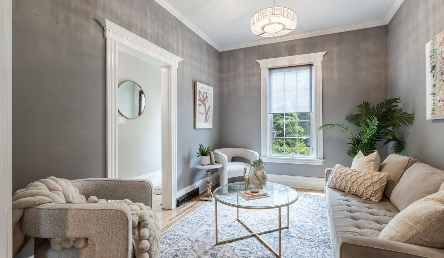
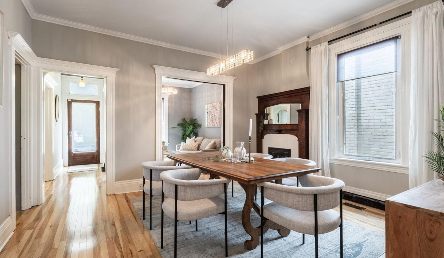
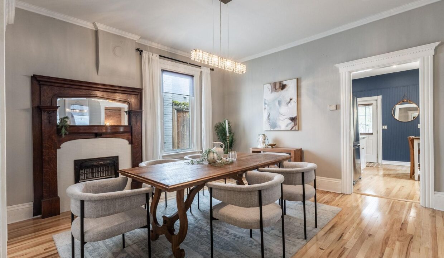
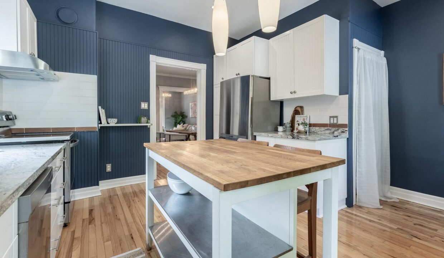
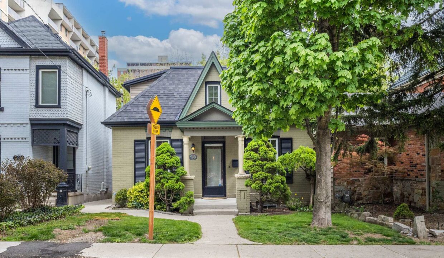
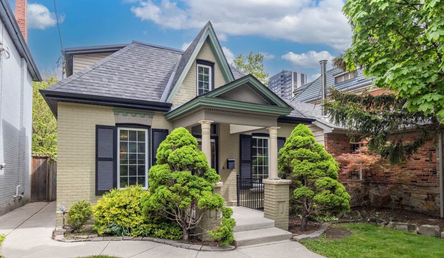
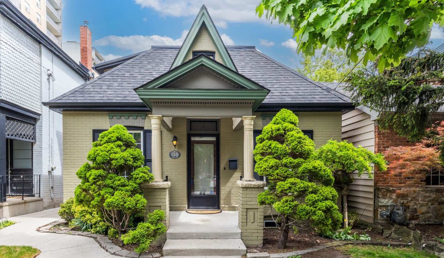
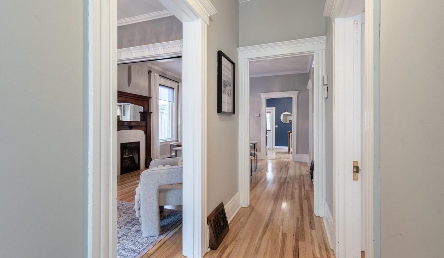
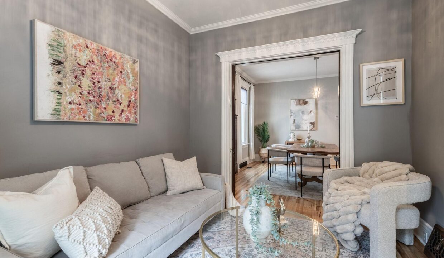
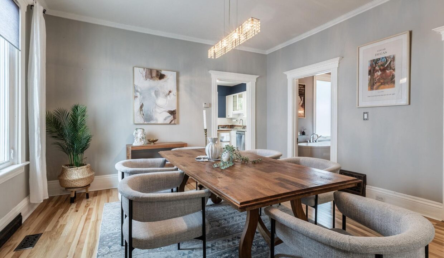
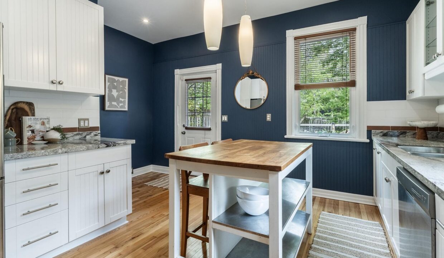
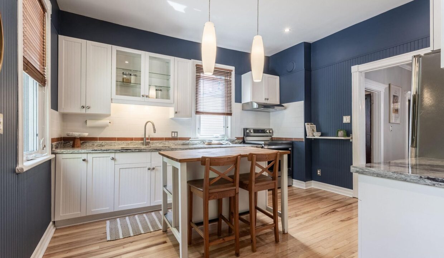
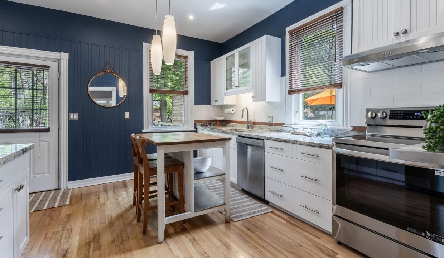
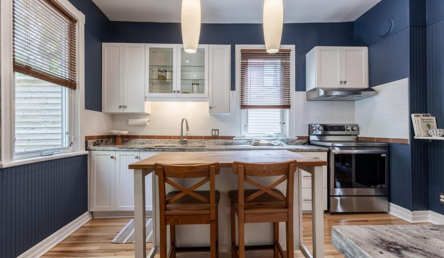
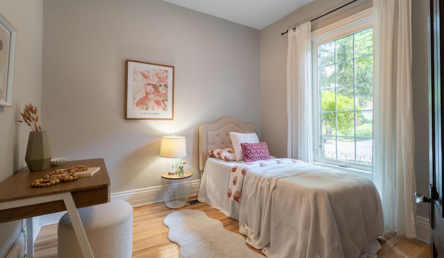
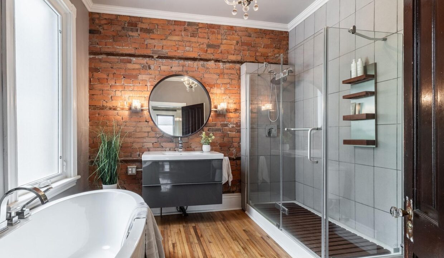
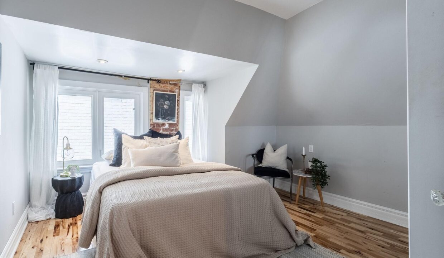
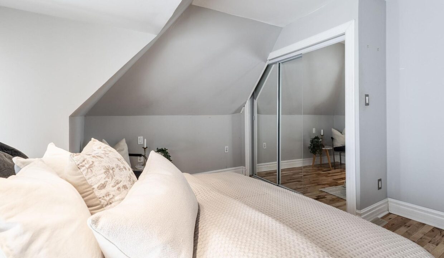
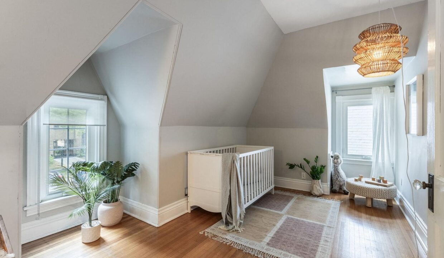
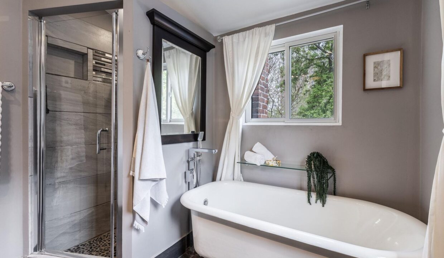
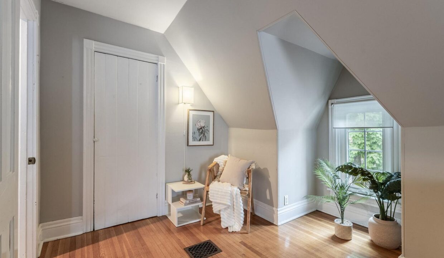
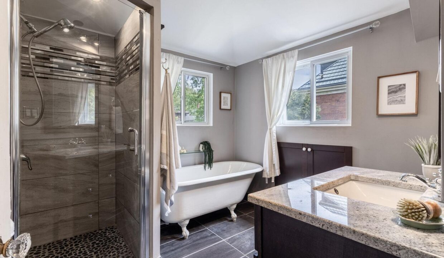
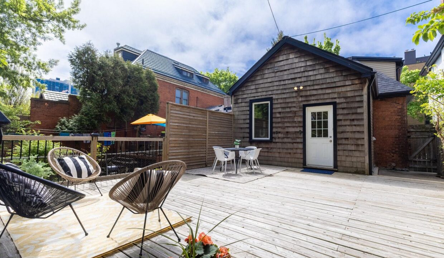
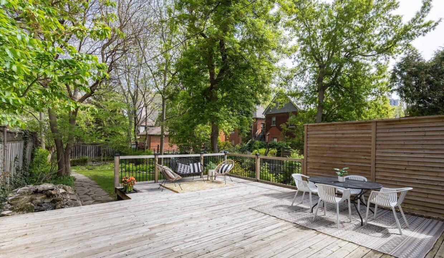
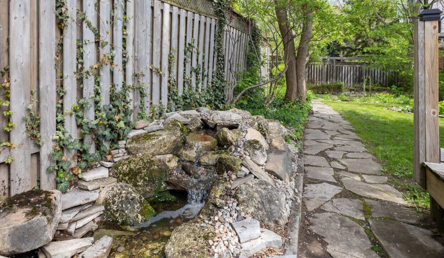
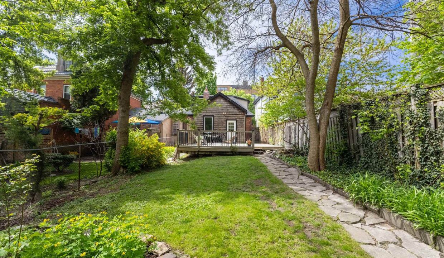
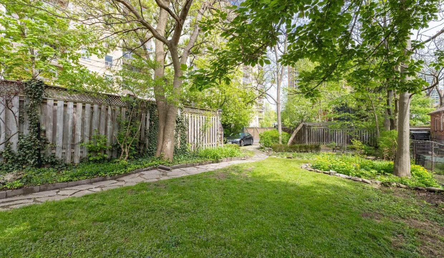
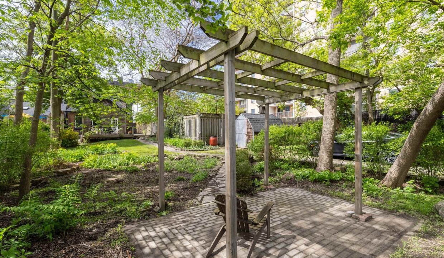
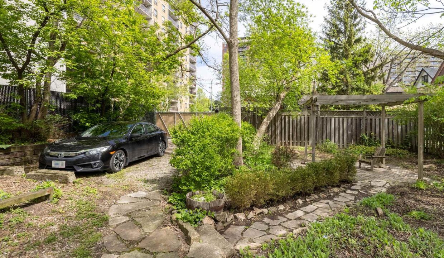
Welcome to 198 Duke Street!This gorgeous1.5-storey century-home gleams with charm while situated in the prominent Durand neighbourhood.Its a truly unique turn-key-offering, featuring a humongous lush backyard which makes it feel like you’re at the cottage while being in the center of the city! Melding a well-crafted blend of contemporary updates and old-world character, the interior greets with chic elegant features including:exposed brick walls; high base-boards; exquisite ornate fireplace-mantle; pocket-doors; hickory & traditional oak floors. These imbuea slice of vintage class while some modish styling flows from its updates such as refinished cabinetry, stainless steel appliances, chic tile work, glass-enclosed showers, and upgraded lighting. The bright main floor boasts a living room, large dining space, bedroom with large closet, spacious kitchen with plenty of storage, full4-piece bathroom and laundry. The second floor offers another4-piece bathroom, and 2 more bedrooms which both have large closets. Accessed from the kitchen, the backyard-retreat provides tranquil bliss owingto:a stunning water feature ;spacious wooden deck&manicured landscaping with mature tree-overhang. The deepl ot is very unique in the city with:a highly desirable depth of 161; rear parking for 2 all secured by a new sliding gate& room to build a garage.This property has undergone many recent upgrades: addition of a gorgeous new backyard water-feature; full kitchen updates (refinished cabinets, tile work, and new appliances), and water line replacement; as well as updated roof & shed-shingles, full exterior painting, new shutters& porch-railings.If the yard and house don’t have you sold, this property is also walkable to suburb amenities:Locke Street restaurants and boutiques;Hess Village;GO train;St. Joseph’sHospital; parks; public transit and so much more.Since this property truly has it all, its a special opportunity to make this your home sweet home!
Your Dream Home Awaits! Welcome to 489 Northlake Drive, a…
$794,900
Welcome to 30 Rustic Cres. A stylish, turnkey 4-level sideplit…
$874,900

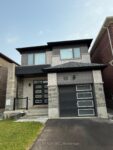 18 Routley Street, Kitchener, ON N2R 0S2
18 Routley Street, Kitchener, ON N2R 0S2
Owning a home is a keystone of wealth… both financial affluence and emotional security.
Suze Orman