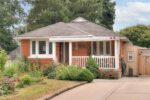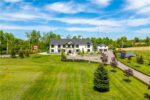301 Equestrian Way, Cambridge, ON N3E 0C7
Welcome to this beautiful 2 Story Townhome offering stylish, modern,…
$699,900
198 The Greenway, Cambridge ON N1R 6L9
$629,900
Renovated top to bottom in 2022, this stylish semi in the Cambridge Greenway-Chaplin neighborhood blends modern upgrades with a practical layout perfect for families and first-time buyers. Step inside to a bright main floor with new flooring and refinished hardwood throughout. The front living room offers a cozy space to unwind, while the renovated kitchen at the back is the heart of the home: extended white cabinetry, quartz countertops, glass backsplash, under-mount sink, pot lights, and stainless steel appliances. The dining area is open and connected, ideal for everyday living. Upstairs, three sunlit bedrooms feature new doors, trim, lighting, and custom closet organizers. The bathroom has been fully updated with quartz finishes and all-new fixtures fresh, polished, and move-in ready. The finished basement adds flexible living space with a rec room, second bathroom, laundry, and storage. Whether it’s a home office, media room, or play area, there’s room to make it yours. Outside, a fully fenced 150 deep backyard offers endless potential space for pets, gardens, or summer hangouts. The private driveway has parking for multiple vehicles.198 The Greenway is a turn-key home in a well-established community near schools, parks, shopping, and public transit. *Please note that some photos are virtually staged*
Welcome to this beautiful 2 Story Townhome offering stylish, modern,…
$699,900
One of a kind family dream home, just minutes from…
$2,495,000

 13311 Sixth Line Nassagaweya Line, Milton ON L7J 2L7
13311 Sixth Line Nassagaweya Line, Milton ON L7J 2L7
Owning a home is a keystone of wealth… both financial affluence and emotional security.
Suze Orman