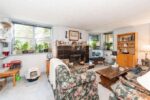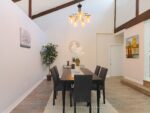57 12th Concession Road E 430, Hamilton, ON L0R 1K0
Welcome to the serene setting at Fernbrook Resort, a 50+…
$315,000
20 Roseneath Crescent, Kitchener, ON N2E 1V9
$749,900
This is your dream home in Kitchener, backing directly onto McLennan Park. Fully renovated with modern styling and top-quality finishes, this detached home is perfect for families who want comfort, convenience, and space. With 3 spacious bedrooms plus 1 in the walkout basement and 2 full bathrooms, there is room for everyone. The heart of the home is the stunning kitchen, complete with a gas cooktop, built-in oven and microwave, oversized island with sink and dishwasher. It is designed for everyday living and effortless entertaining. The finished basement offers a cozy wood-burning fireplace, large recreation area, and a walkout to the private backyard. An extra bedroom or office makes it ideal for guests, a teenager, or working from home. Outside, recent updates include a brand-new front door, garage door, and concrete driveway. Entertaining is easy with a direct gas line for a BBQ on the deck and a second gas line on the lower level ready for a fire pit. The backyard opens onto McLennan Park, one of Kitchener’s most loved green spaces. Additional updates include new pot lights, most appliances, two new rear windows, new flooring, and bathrooms rebuilt from the studs with modern finishes. With a newer roof (2018) and furnace/AC (2020), you can enjoy years of worry-free living. Located in a family-friendly neighbourhood close to schools, shopping, transit, and highway access, this home truly checks all the boxes.
Welcome to the serene setting at Fernbrook Resort, a 50+…
$315,000
Rare Opportunity to Own This Gorgeous 215 + Ft Deep…
$1,059,999

 66 Niagara Road, Kitchener, ON N2B 1T2
66 Niagara Road, Kitchener, ON N2B 1T2
Owning a home is a keystone of wealth… both financial affluence and emotional security.
Suze Orman