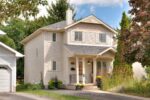164 Drexler Avenue, Guelph/Eramosa, ON N0B 2K0
Discover this beautifully upgraded detached home, perfectly positioned just minutes…
$1,299,900
21 Henderson Drive, Guelph, ON N1E 0A1
$799,000
Welcome To Your Dream Home In Guelph’s Desirable East End! Nestled In A Quiet, Family-friendly Neighborhood, This Beautifully Maintained Detached Home Offers The Perfect Combination Of Comfort And Convenience. Just Steps From The Newly Developed Commercial Area And Close To Excellent Schools, Parks, And Transit, Including Easy Access To Major Highways, The University Of Guelph, Downtown, And The Go Terminal. Step Inside To Discover A Carpet-free Main Floor With A Thoughtfully Designed Layout. The Spacious Kitchen And Dining Area Flow Seamlessly To A Large Deck With A Pergola Ideal For Entertaining Or Relaxing In Your Fully Fenced Backyard. The Bright Family Room Is Filled With Natural Light, Making It The Heart Of The Home. Upstairs, You’ll Find A Generous Primary Bedroom Complete With A Private En-Suite, Along With Two More Well-sized Bedrooms. A Solar Tube Brings In Extra Natural Light Throughout The Home, Enhancing Its Warm And Welcoming Feel.the Unspoiled Basement With Large Windows Offers Endless Possibilities Create Your Dream Rec Room, Home Office, Or Guest Suite. Don’t Miss This Opportunity To Live In A Vibrant Community With All Amenities Close By. This Home Is Truly Move-in Ready!Offer Remarks
Discover this beautifully upgraded detached home, perfectly positioned just minutes…
$1,299,900
Beautifully maintained three-bedroom, two-bath home, finished on all three levels,…
$819,900

 182 Auburn Drive, Waterloo, ON N2K 3T1
182 Auburn Drive, Waterloo, ON N2K 3T1
Owning a home is a keystone of wealth… both financial affluence and emotional security.
Suze Orman