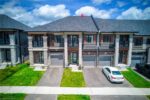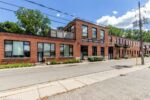208 Woodmeadow Court, Kitchener, ON N2R 0P8
Welcome to your dream home in Kitchener’s sought-after Huron Community!…
$705,000
23-29 Paulander Drive, Kitchener ON N2M 5L2
$540,000
Gorgeous End-Unit Townhome on 29 Paulander Drive, Kitchener! This beautifully maintained 3-bedroom end-unit townhome offers a perfect blend of comfort, style, and convenience. The Main floor has a kitchen features elegant quartz countertops, modern cabinetry, and Stainless Steel appliances with built-in hood fan-ideal for cooking and a genrous size family/living area for entertaining.vinyl flooring flows throughout the main and upper levels, creating a fresh, inviting atmosphere. The generously sized primary bedroom boasts two large front-facing windows that fill the room with natural light and two another good size bedrooms and one full wahsroom. The fully finished basement provides versatile living space-perfect for a family room, home office, or recreation area. Additional highlights include a powder room, a recently replaced roof 2024, Heat pump aug 2023, washer and dryer and a garage plus an additional driveway parking spot. Located close to schools, shopping, transit, and parks, this end-unit townhome combines smart upgrades with a fantastic location. Condo fees cover exterior maintenance, roof, snow removal, and more.
Welcome to your dream home in Kitchener’s sought-after Huron Community!…
$705,000
Welcome to 2 Stonehill Avenue E.! This stunning 3-bedroom, 4-bathroom,…
$899,999

 106-85 Spruce Street, Cambridge ON N1R 4K4
106-85 Spruce Street, Cambridge ON N1R 4K4
Owning a home is a keystone of wealth… both financial affluence and emotional security.
Suze Orman