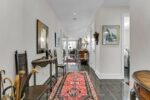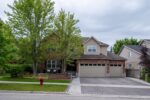19 Burton Road, Guelph, ON N1H 8A6
New Summer 2025 Price! This fully renovated bungalow sits on…
$875,000
23 Whitcombe Way, Puslinch, ON N0B 2C0
$2,700,000
Unrivaled luxury awaits at 23 Whitcombe Way, Puslinch – a custom-built bungalow blending timeless elegance with modern grandeur. Set on over half an acre with serene pond views, this 5,200+ sq. ft. masterpiece boasts a stone exterior and a heated triple-car garage, perfect for car lovers. The custom-landscaped yard enchants with stone interlocking, an 11-zone sprinkler system, and a fenced oasis framed by towering trees. Inside, a vaulted foyer with 15-ft ceilings flows into a family room featuring a 72″ linear gas fireplace. The gourmet kitchen shines with Gaggenau appliances, a quartz island, and bespoke cabinetry extending to a butler’s pantry. Entertain effortlessly on the porch, equipped with a built-in BBQ, outdoor kitchen, and motorized screens. The primary suite offers a walkout to the porch, a walk-in closet with custom organizers, and a 5-piece spa bath with heated floors. With 4+1 bedrooms (one currently a gym downstairs), an office/den, and closets fitted with organizers, plus 3 luxurious baths, every detail exudes refinement. Built in 2021/2022 with a premium roof, windows, furnace, and 2025-upgraded front and basement doors, quality is unmatched. The walk-out lower level impresses with a wet bar, third fireplace, custom cabinetry, and a stone patio with a hot tub. A custom shed and pro landscaping complete this haven. Near schools and amenities, yet tranquil, Puslinch offers elegance, nature, and connectivity – no chaos or isolation. It’s a hidden gem! Don’t miss this dream home!
New Summer 2025 Price! This fully renovated bungalow sits on…
$875,000
12 Bythia. A home to fall for, where Victorian character…
$1,240,000

 47 Buena Vista Drive, Orangeville, ON L9W 1J5
47 Buena Vista Drive, Orangeville, ON L9W 1J5
Owning a home is a keystone of wealth… both financial affluence and emotional security.
Suze Orman