582 Mayapple Street, Waterloo, ON N2V 0E3
Luxury End-Unit Bungaloft Townhome in Vista Hills Modern, Spacious &…
$1,149,000
26 birmingham Drive, Cambridge, ON N1S 0C7
$748,000
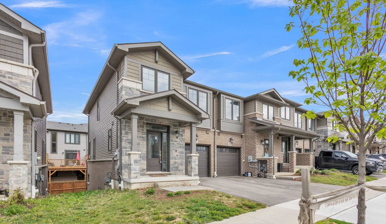
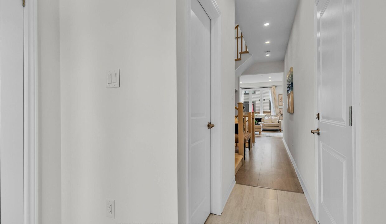

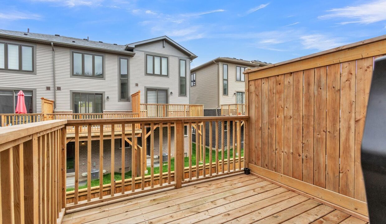
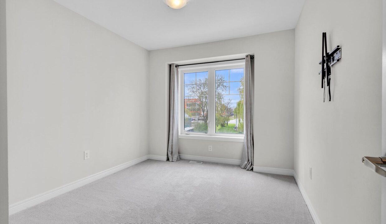
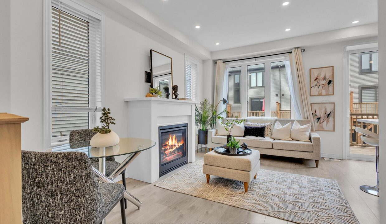
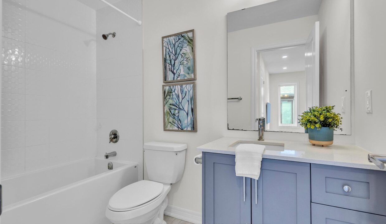
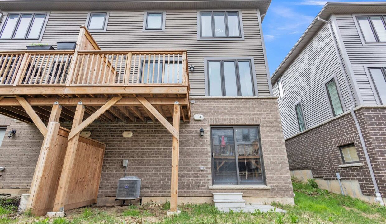
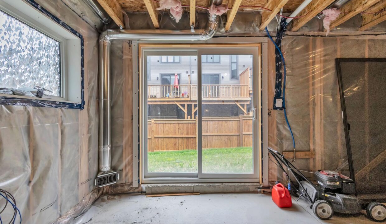
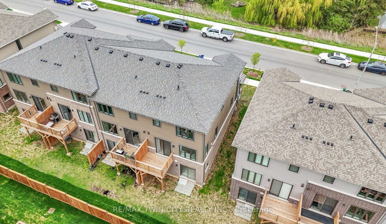
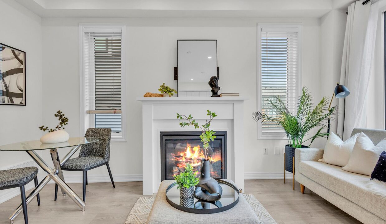
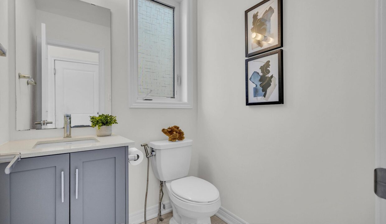
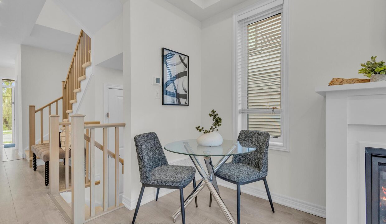
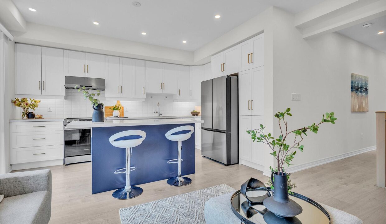

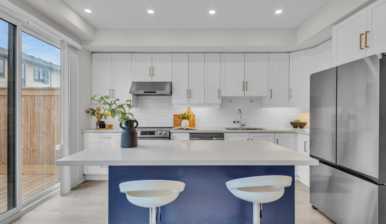
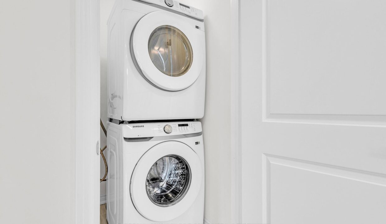
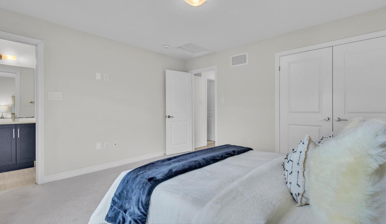
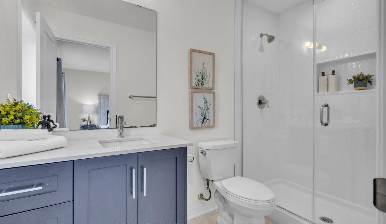
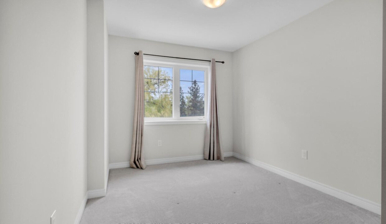
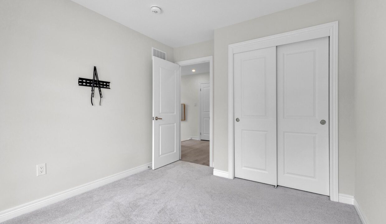
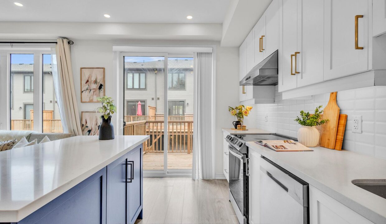
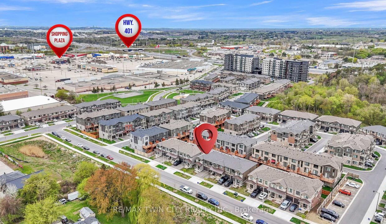
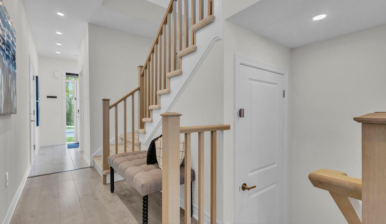
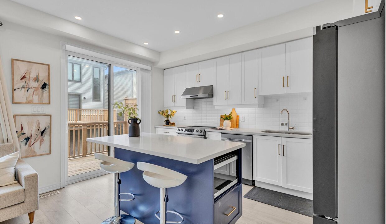
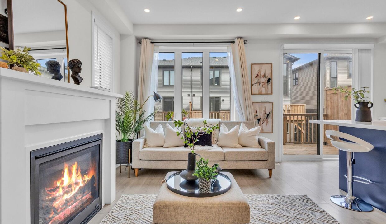
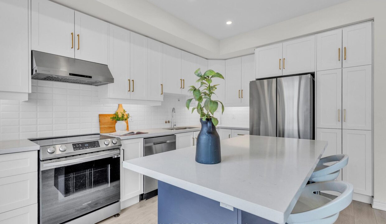
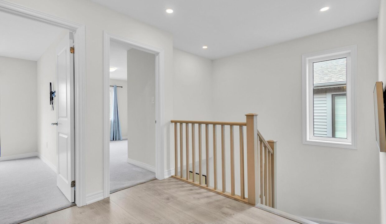
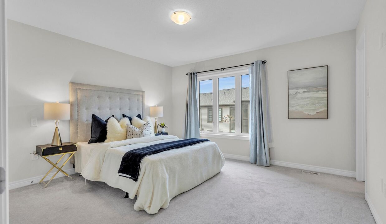
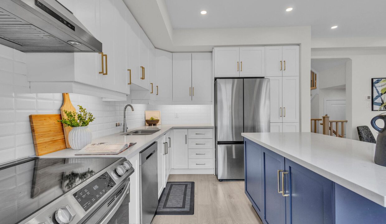
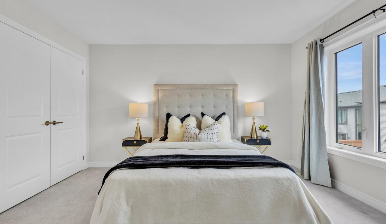
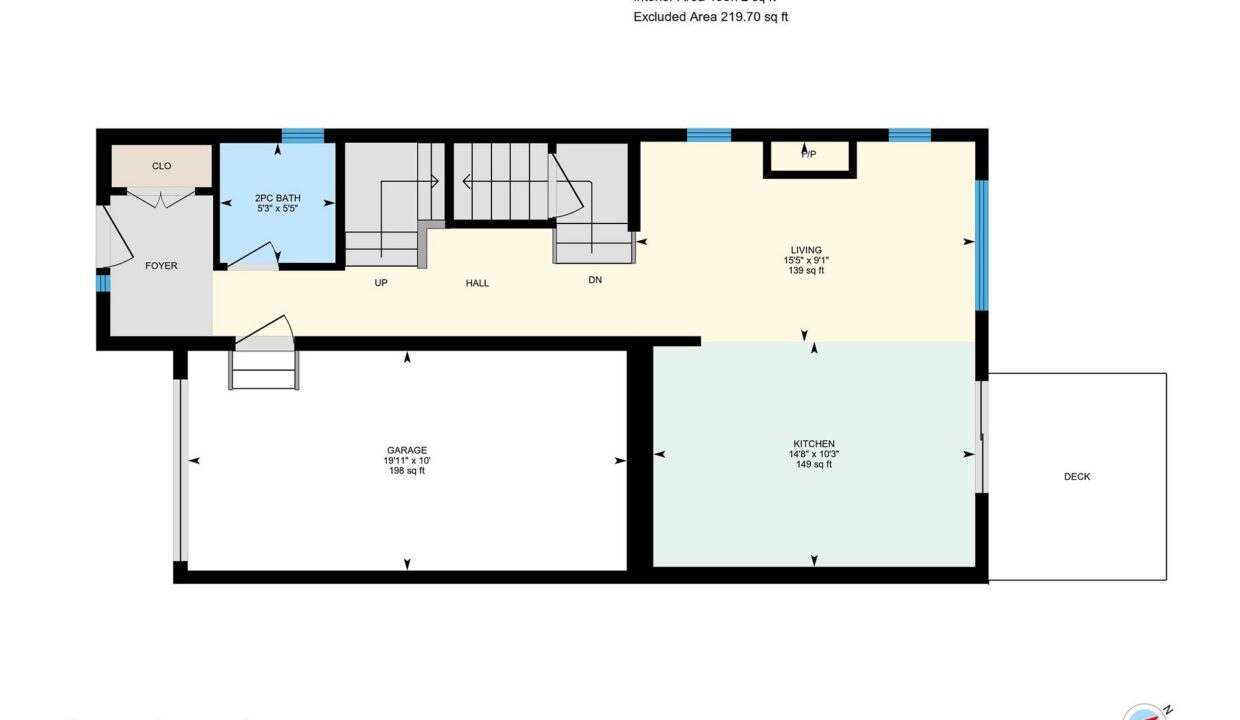
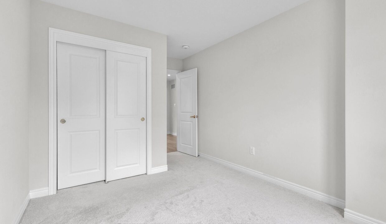

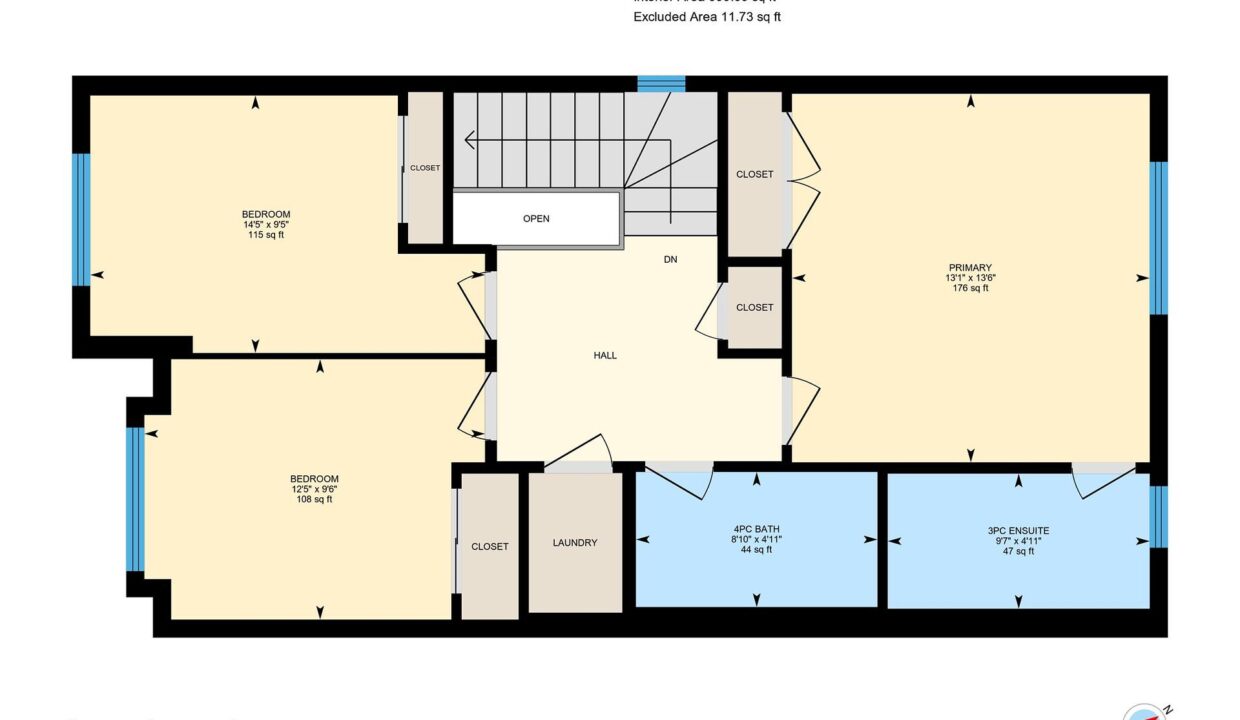
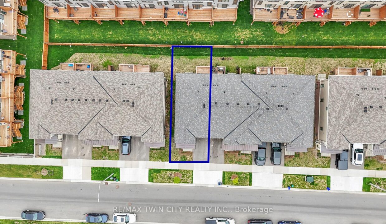
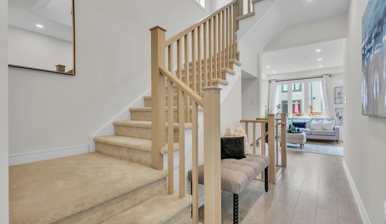
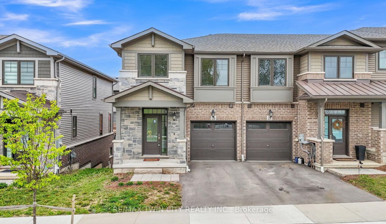
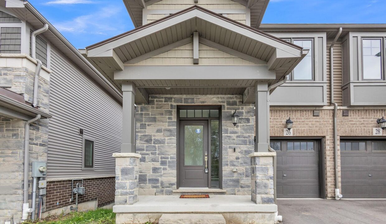
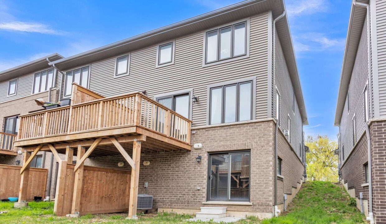

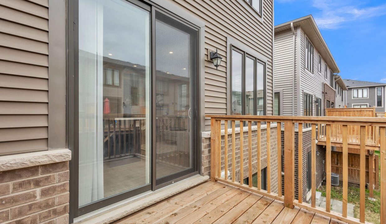
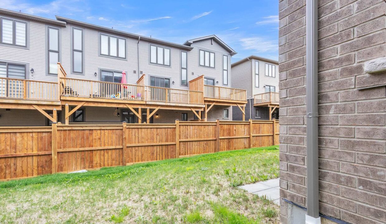
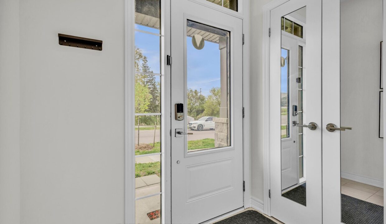
Highly upgraded freehold end-unit townhome with a walk-out basement, located in one of Cambridges most desirable communities. Just minutes from every amenity you could need, with convenient access to public transit, Highway 401, and major shopping centres. With over $30,000 in builder upgrades, this home is perfect for first-time buyers or those looking to downsize. Step inside to 9-foot ceilings and pot lights throughout the main floor. Pass the upgraded powder room and enter a bright living area featuring large windows, vinyl flooring, and a cozy gas fireplace. The modern kitchen boasts quartz countertops, tile backsplash, stainless steel appliances with 4YR warranty, fridge with waterline, added pantry space, valance lighting, gold hardware on upgraded cabinetry, and an extended island with a dedicated microwave shelf. Upstairs, the laundry is conveniently located in the hallway. The spacious primary bedroom includes a 3-piece ensuite with quartz countertop, frameless glass shower, and double-door closet. Two additional bedrooms at the front of the home share a 4-piece bathroom with upgraded tiles. The walk-out basement offers a 3-piece rough-in for future customization and an upgraded 200-AMP panelperfect for EV charging or additional power needs.
Luxury End-Unit Bungaloft Townhome in Vista Hills Modern, Spacious &…
$1,149,000
OFFERS ANYTIME, NO HOLD OFF!!! FREEHOLD 2 bedroom townhouse with…
$640,000
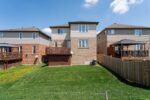
 13 Elsegood Drive, Guelph, ON N1L 0R5
13 Elsegood Drive, Guelph, ON N1L 0R5
Owning a home is a keystone of wealth… both financial affluence and emotional security.
Suze Orman