129 LANGLAW Drive, Cambridge, ON N1P 1H9
Absolutely Stunning Completely Renovated Home – Step into luxury in…
$1,149,000
479 St George Street, Centre Wellington, ON N1M 1K9
$1,149,000
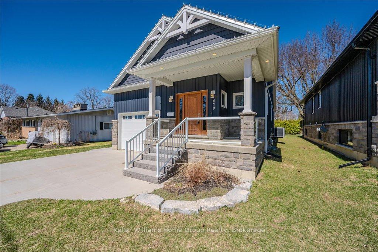
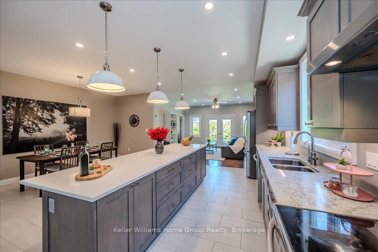
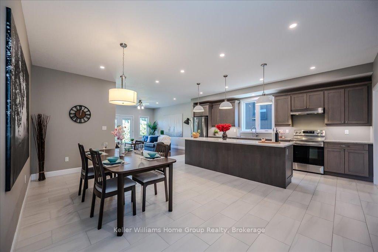
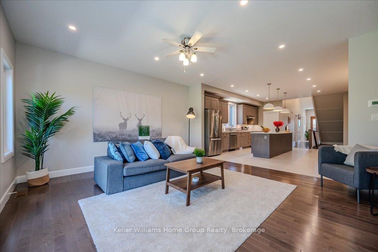
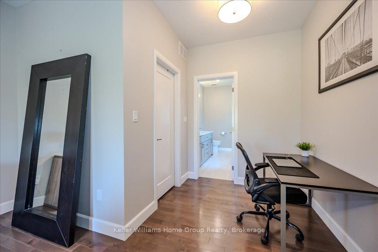
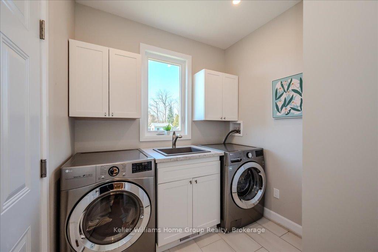
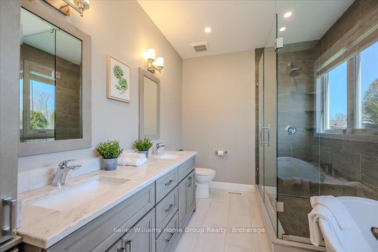
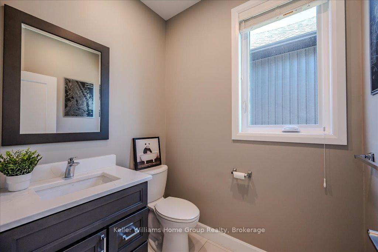
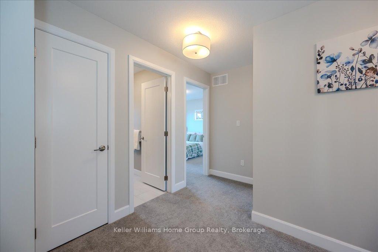
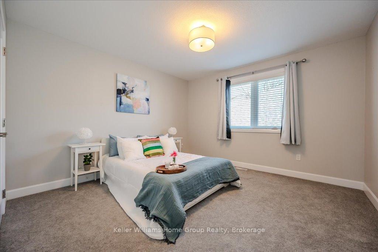

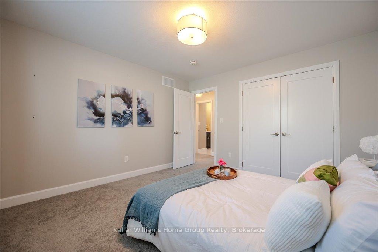
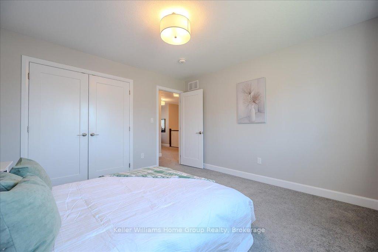
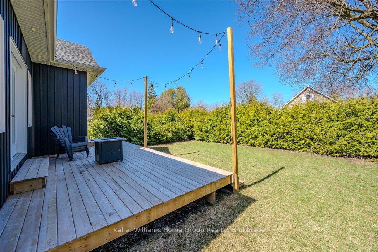
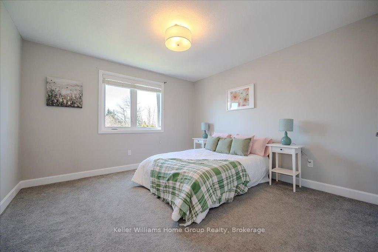
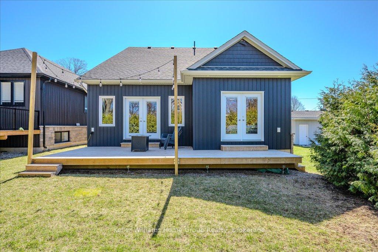
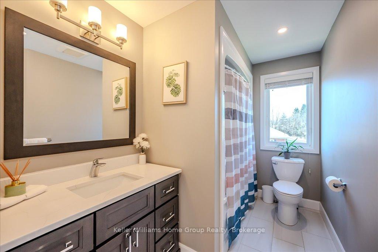
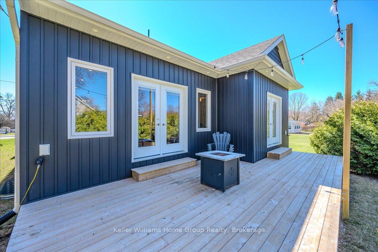

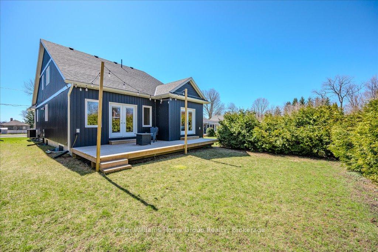
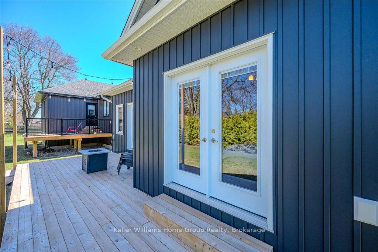
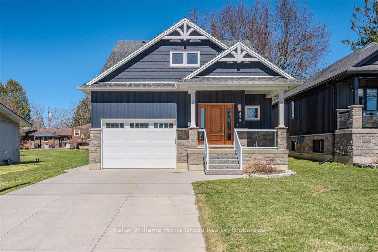
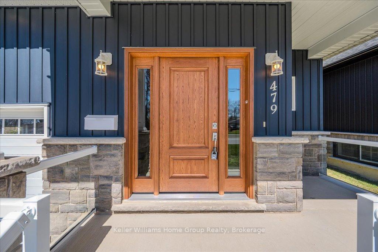
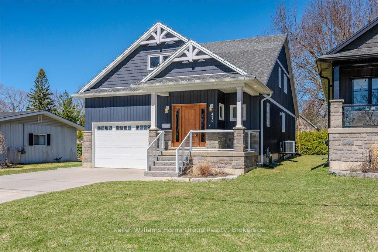
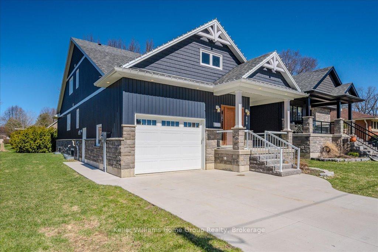
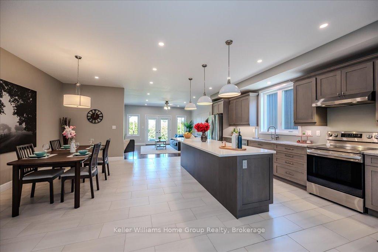
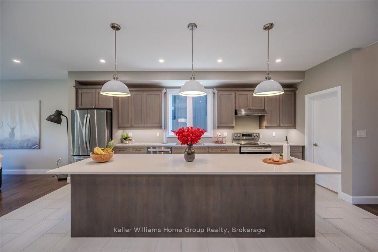
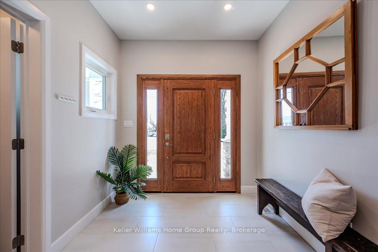
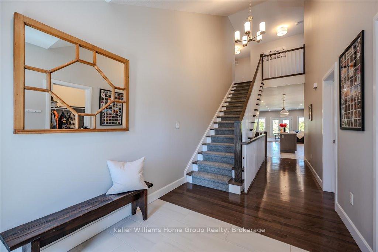
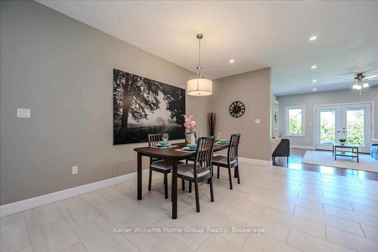
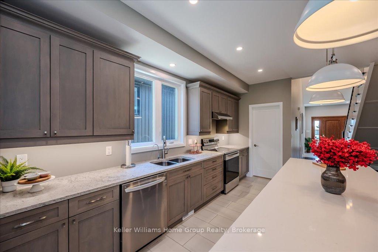
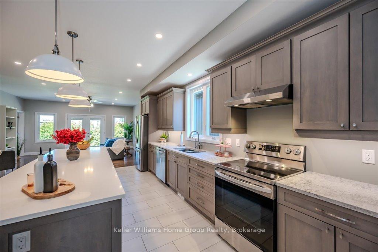
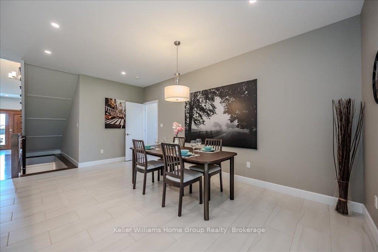
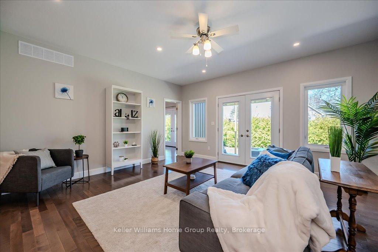
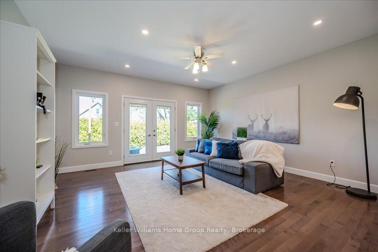
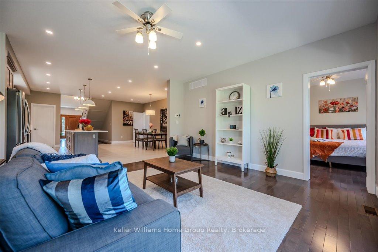

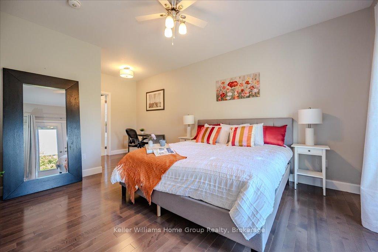
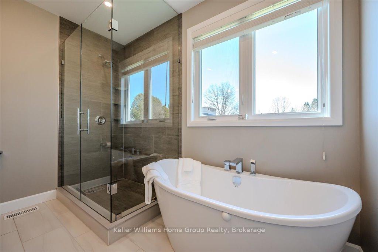
Custom Home in Prime Fergus Location! Nestled on a mature lot just steps from the scenic Cataract Trail, the majestic Grand River and the charming shops, pubs and restaurants of historic downtown Fergus, this beautifully crafted home offers the perfect blend of nature and convenience. Commuting is a breeze with easy access to KW, Guelph, and the 401. Curb appeal abounds with the attractive stone façade, low-maintenance vinyl siding and a concrete driveway with loads of space for parking. Enjoy a morning coffee on the welcoming front porch before stepping into a thoughtfully designed open-concept main floor featuring hardwood and tile throughout. The gourmet kitchen boasts quartz counters, stainless appliances, ample cabinetry and a spacious island, perfect for entertaining. The adjoining dining area flows seamlessly into a bright great room with walkout to a large wood deck and private rear yard. The convenient main floor primary bedroom includes a huge walk-in closet and spa-like ensuite bathroom with glass shower, soaker tub, and double vanity. Venture upstairs to find two generous bedrooms, a home office nook and a 4-pc bath ideal for families or guests. The lower level impresses with high ceilings, large windows and a rough-in bath offering the ideal palate for future finishing. Perfect for families, empty nesters, or anyone seeking a main floor primary bedroom, this is a home you don’t want to miss!
Absolutely Stunning Completely Renovated Home – Step into luxury in…
$1,149,000
A Perfect Blend of Luxury & Lifestyle, Backing onto a…
$1,900,000
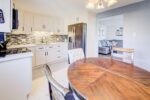
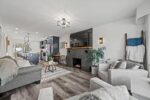 270 KATHLEEN Street, Guelph, ON N1H 4Y5
270 KATHLEEN Street, Guelph, ON N1H 4Y5
Owning a home is a keystone of wealth… both financial affluence and emotional security.
Suze Orman