582 Mayapple Street, Waterloo, ON N2V 0E3
Luxury End-Unit Bungaloft Townhome in Vista Hills Modern, Spacious &…
$1,149,000
271 Dalgleish Trail, Hamilton, ON L0R 1P0
$799,900
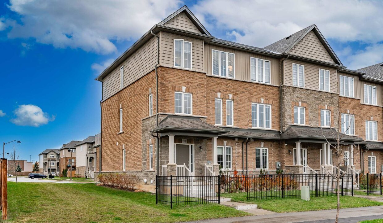
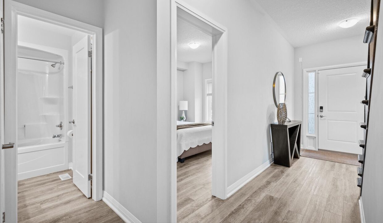
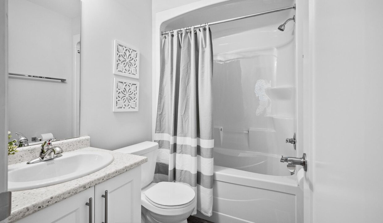
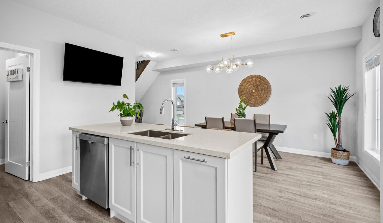
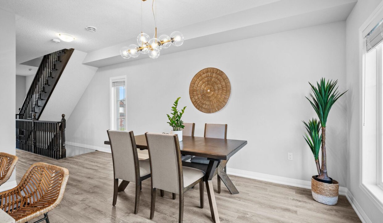
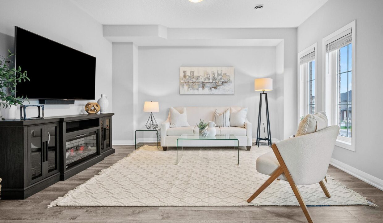
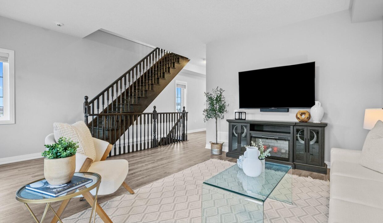
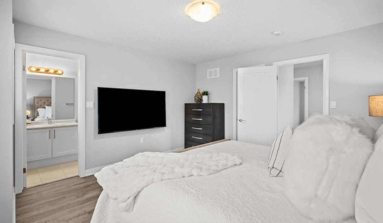
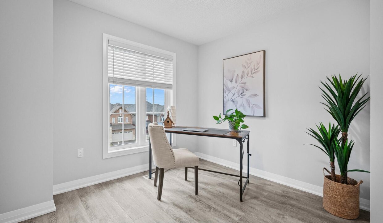
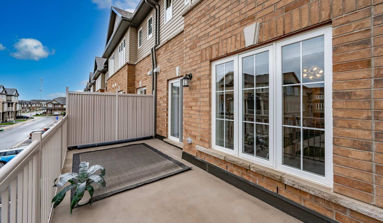
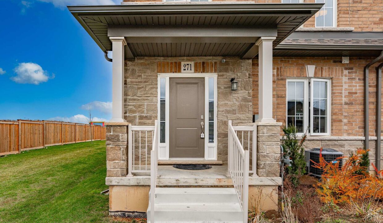
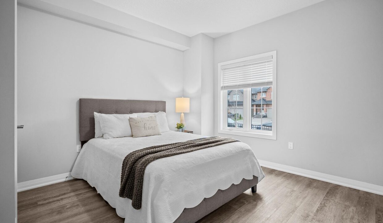
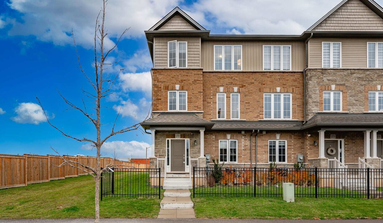
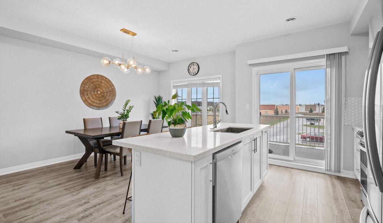
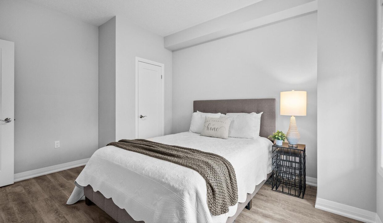
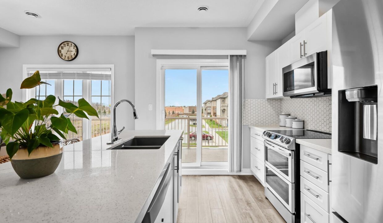
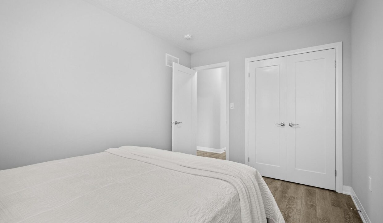
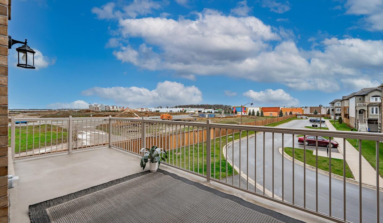
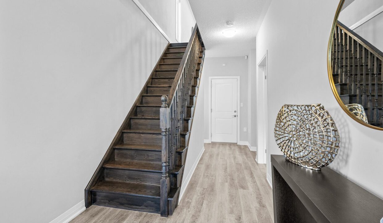
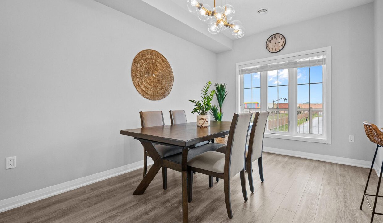
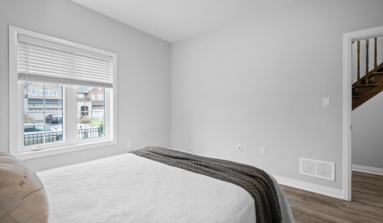
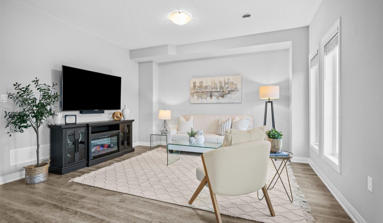

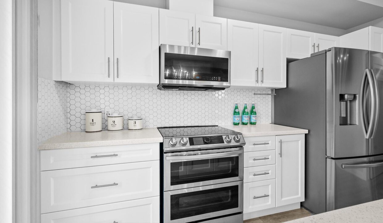
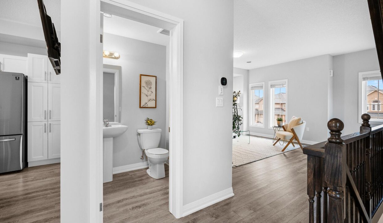
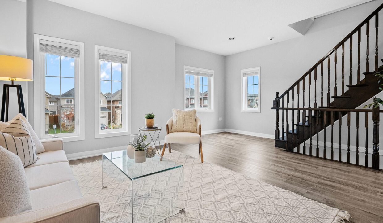
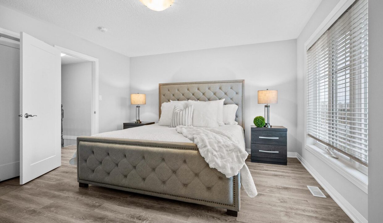
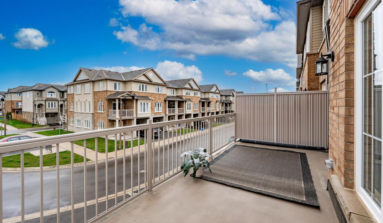
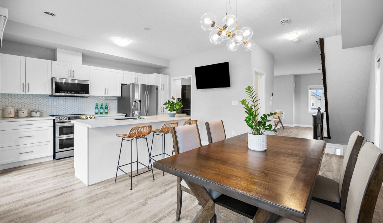
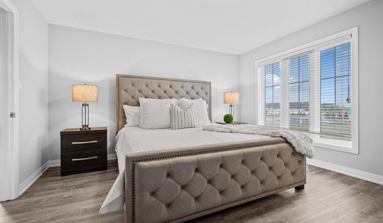

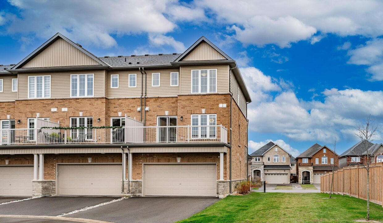
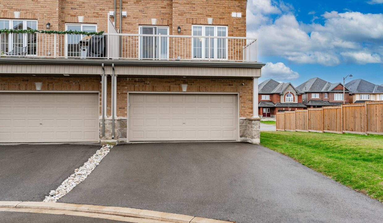
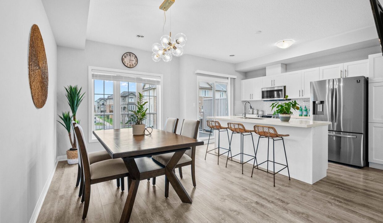
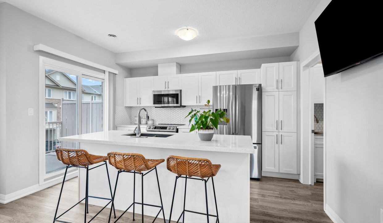
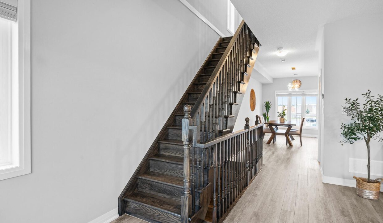
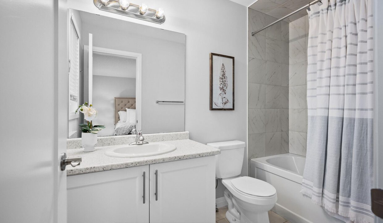
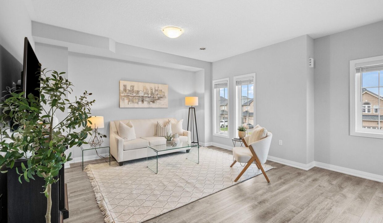
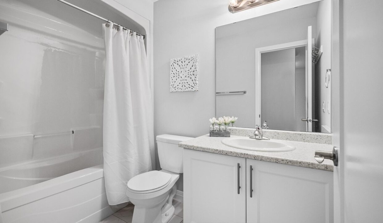
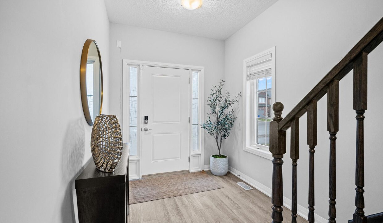
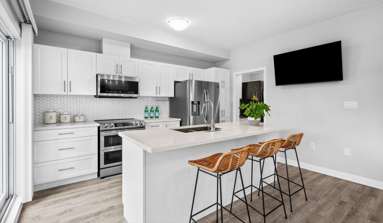
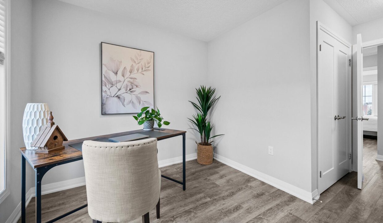
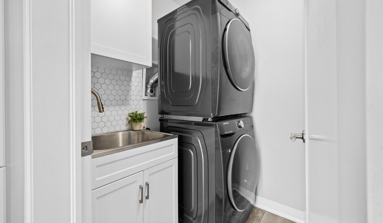
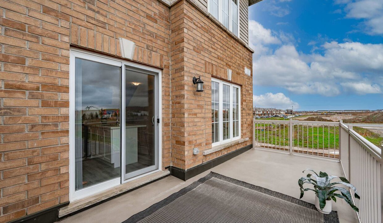
This stunning, almost-new, end-unit townhome offers an exceptional living experience with over $30K in upgrades. Featuring a rare combination of 4 bedrooms, 4 bathrooms, a two-car garage, and a low maintenance yard, this home is perfect for growing families or those in need of a versatile living space. The home boasts a spacious eat-in kitchen with modern stainless steel appliances, quartz countertops, and a large island with additional seating. Sliding doors lead to a sizable deck ideal for BBQs and entertaining guests. The living room is flooded with natural light, thanks to a wall of windows, creating a warm and inviting atmosphere. The upper level, you’ll find three well-sized bedrooms, while the main floor offers a fourth bedroom with its own 4pc bathroom for ultimate privacy. The main level bedroom can easily be converted into a home office or den. The primary bedroom is designed for luxury and comfort, accommodating larger furniture and offering a 4-piece ensuite and a generous walk-in closet. Head down to the lower level awaiting your design. It is perfect for an at-home gym, an additional office, or loads of extra storage space. Minutes to parks, restaurants, shopping and more! RSA.
Luxury End-Unit Bungaloft Townhome in Vista Hills Modern, Spacious &…
$1,149,000
This lovely semi-detached bungalow is nestled in a highly sought-after…
$699,000
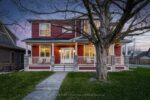
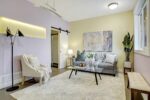 236 Neilson Avenue, Waterloo, ON N2J 2M3
236 Neilson Avenue, Waterloo, ON N2J 2M3
Owning a home is a keystone of wealth… both financial affluence and emotional security.
Suze Orman