26 Max Becker Drive, Kitchener, ON N2E 3V7
Welcome to this Beautiful End Unit Townhouse featuring 3 Bedrooms…
$659,000
277 Heritage Drive, Kitchener, ON N2B 3A9
$699,900
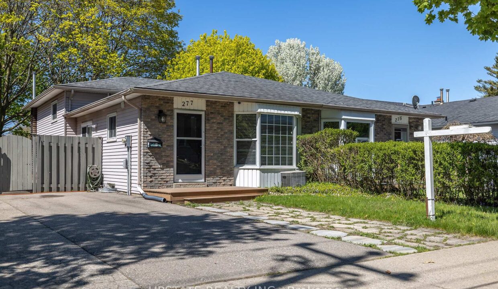
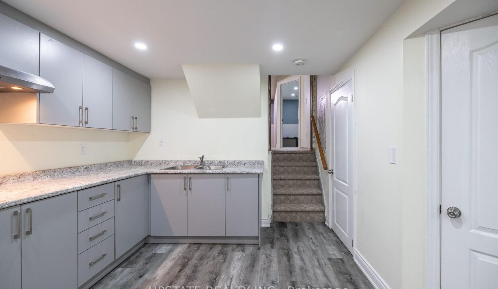
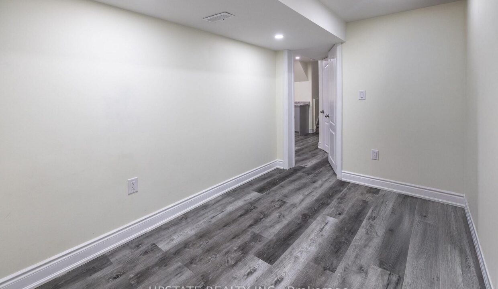
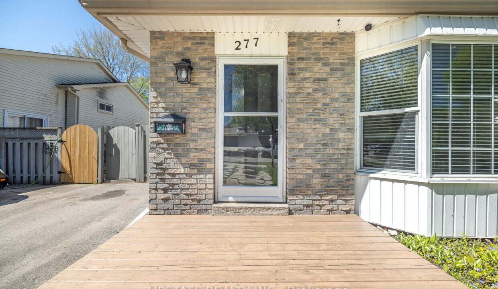
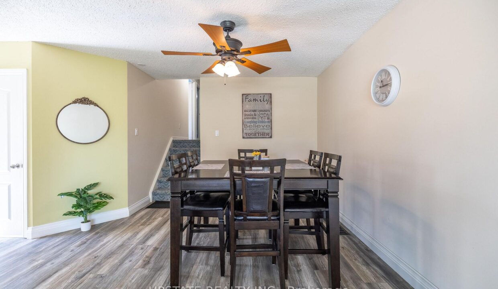
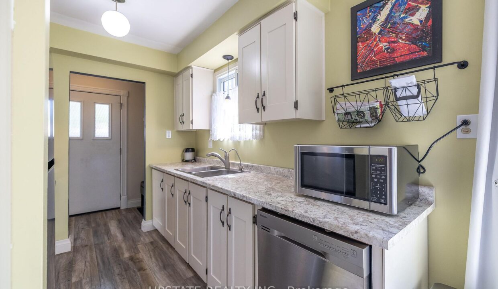
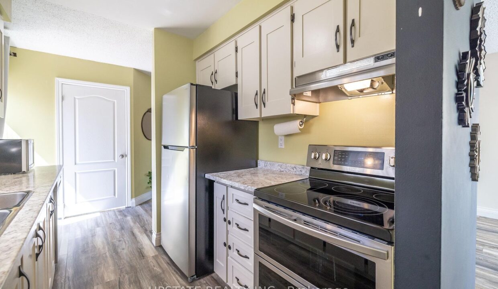
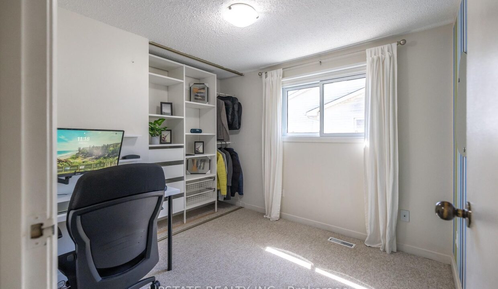
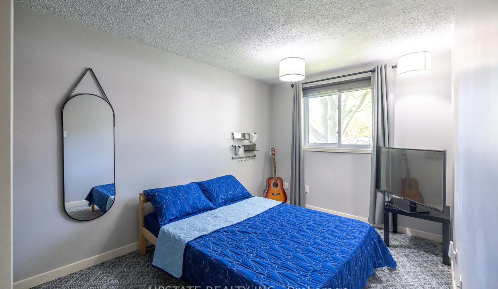

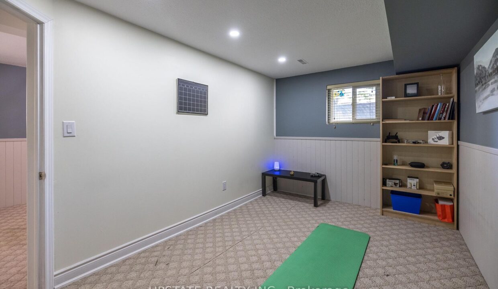
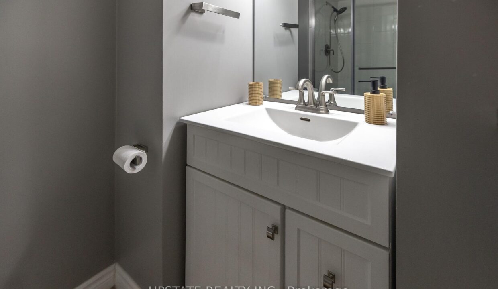
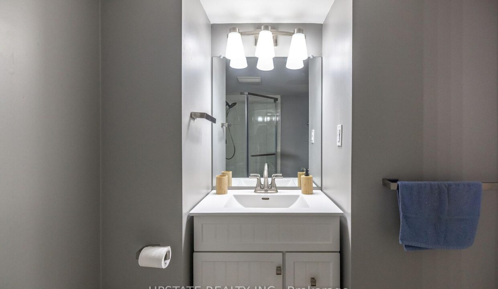
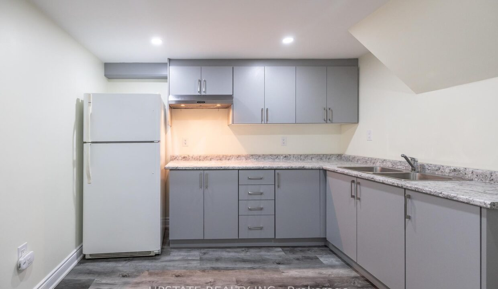
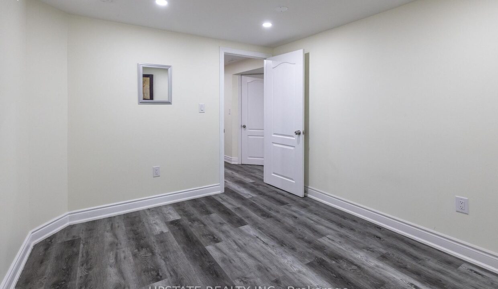
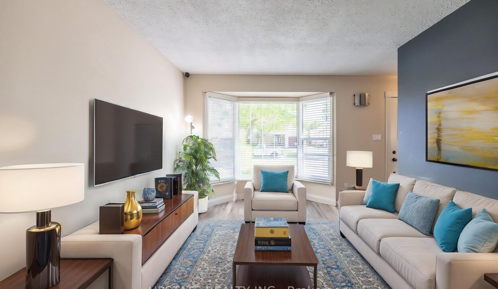
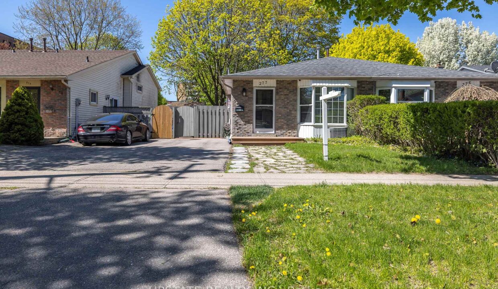
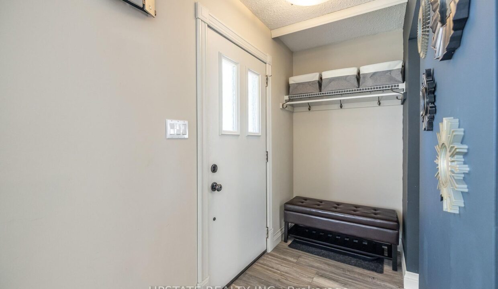
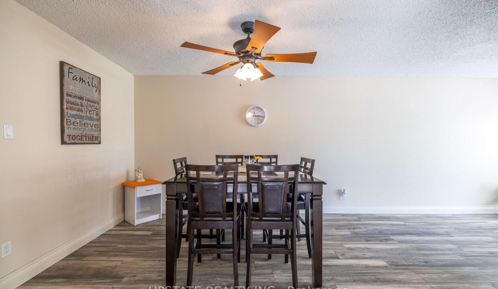
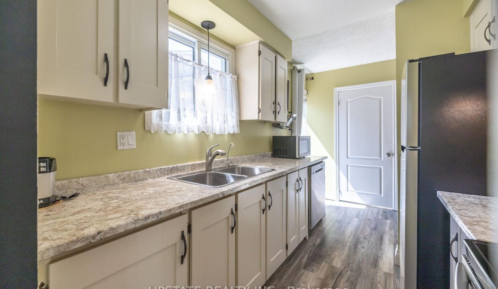
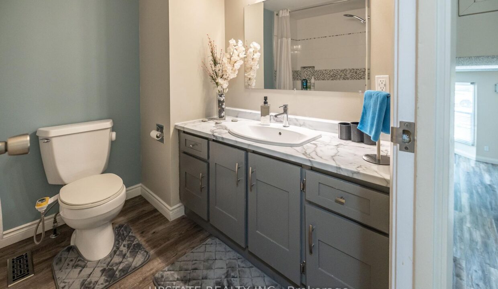
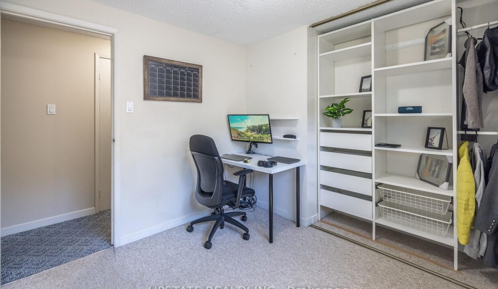
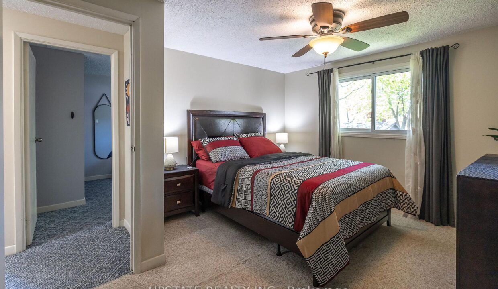
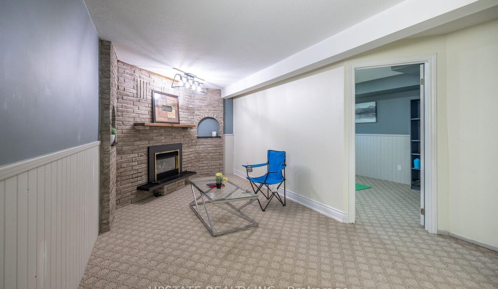
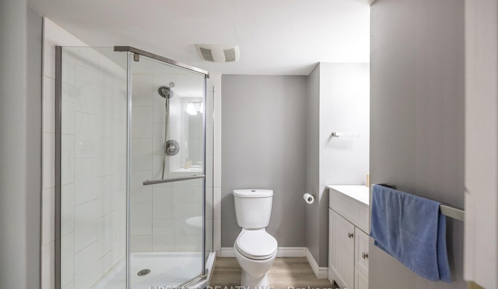
This beautifully updated 3+2 bedroom semi-detached home is situated in the sought-after Heritage/Rosemount community an ideal setting for families seeking comfort, style, and everyday convenience. Inside, you’ll be greeted by a bright and spacious main floor, where a semi-open layout seamlessly connects the living and dining areas, creating a cozy, inviting space for everyday living and entertaining.The modern kitchen is equipped with stainless steel appliances, plenty of cabinetry, and a practical design that’s perfect for cooking and gathering with loved ones. Upstairs, the generously sized primary bedroom features ample closet space and sun-filled windows. Two additional bedrooms offer versatility, whether for children, guests, or a home office.The fully finished basement is a standout feature, complete with a private side entrance. It includes a well-designed kitchenette (with the potential to upgrade to a full kitchen), a large, open-concept living area, a dedicated family room, a flexible rec space that could serve as a second basement bedroom, and a versatile den ideal as an office or additional living area. Extra storage space is also available. Perfectly positioned within walking distance of schools, parks, and everyday amenities, this home offers the best of convenience and charm. Move-in ready and full of potentialbook your showing today!
Welcome to this Beautiful End Unit Townhouse featuring 3 Bedrooms…
$659,000
Welcome to this end-unit, stylish 3-bedroom, 2.5 bath townhouse nestled…
$699,900
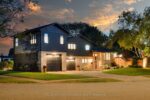
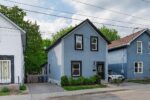 162 Alice Street, Guelph, ON N1E 3A1
162 Alice Street, Guelph, ON N1E 3A1
Owning a home is a keystone of wealth… both financial affluence and emotional security.
Suze Orman