87 Spooner Crescent, Cambridge, ON N1T 1Y1
Exceptional Value! This fully upgraded and immaculate 4-bedroom home offers…
$1,199,900
285 Christopher Drive, Cambridge, ON N1P 1A1
$850,000
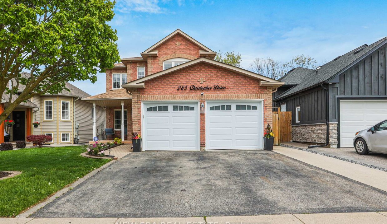
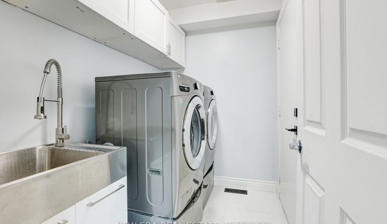
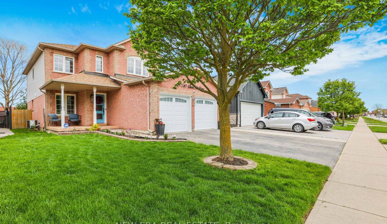
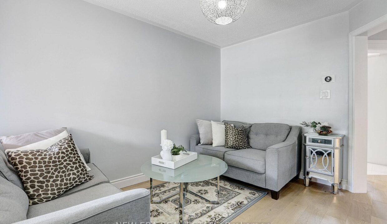
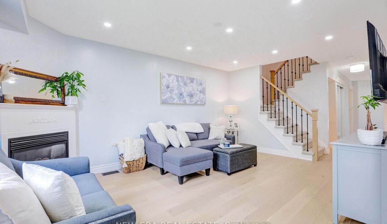
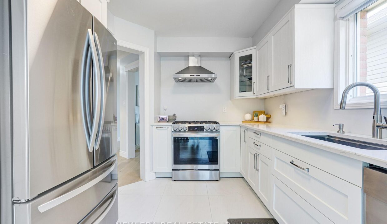
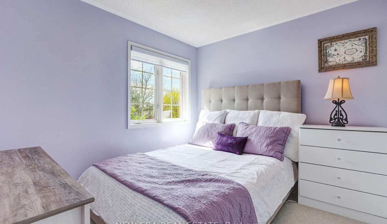
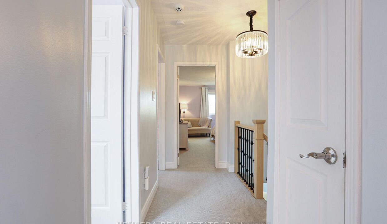
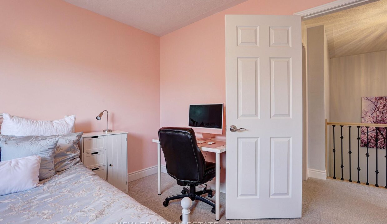
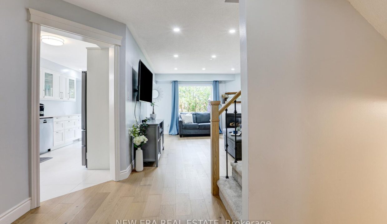
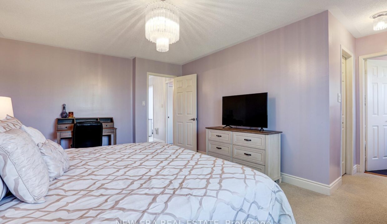
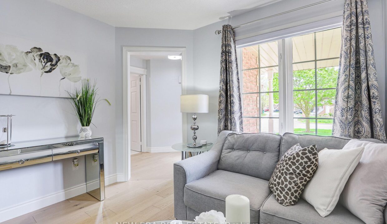
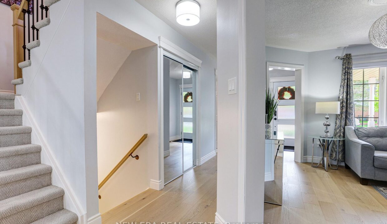
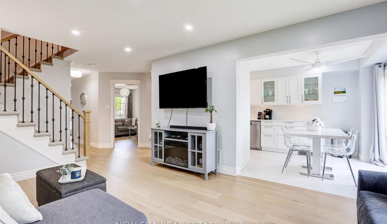
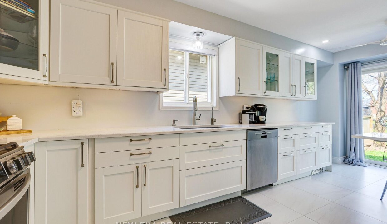
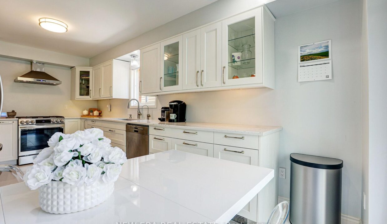
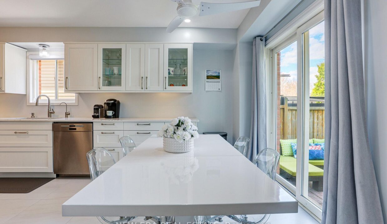
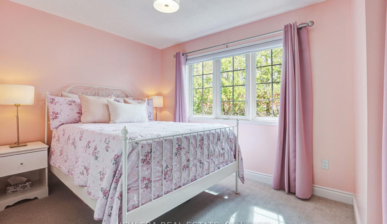
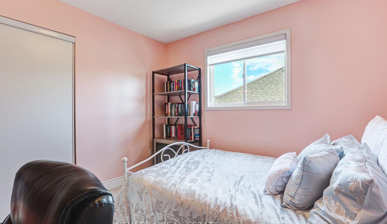
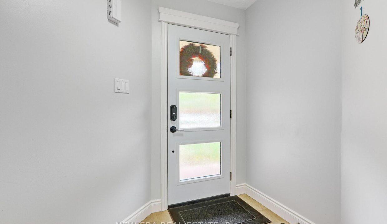
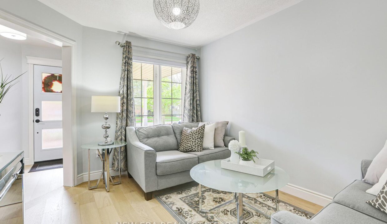
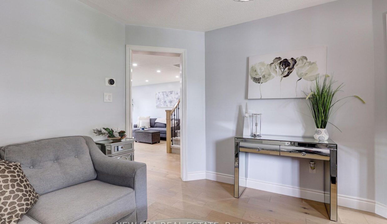
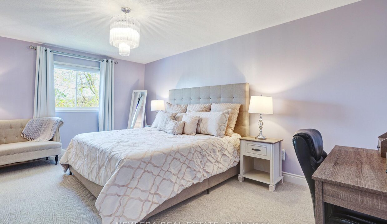
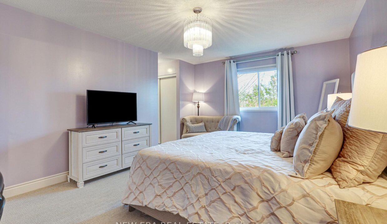
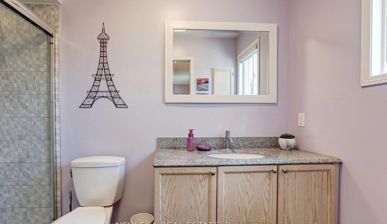
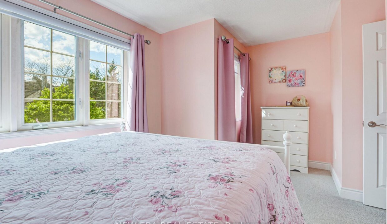
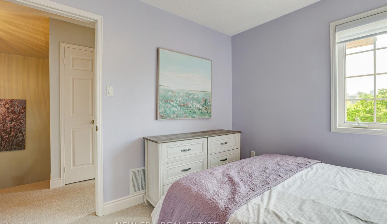
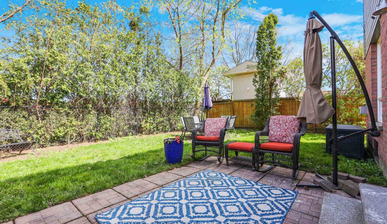
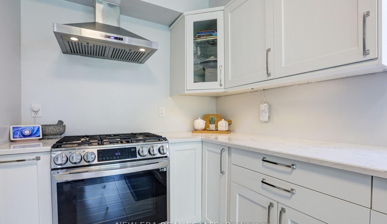
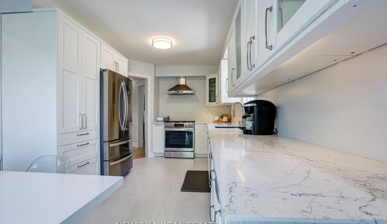
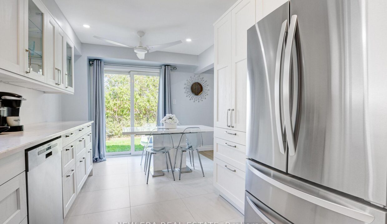
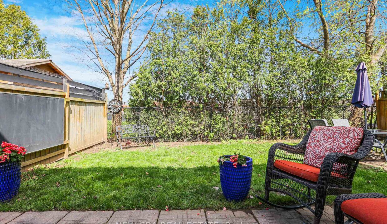

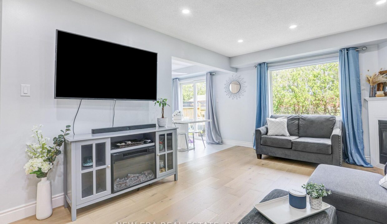
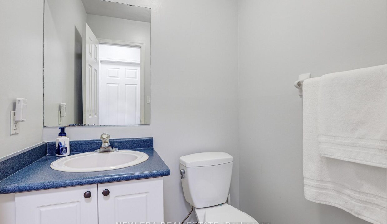
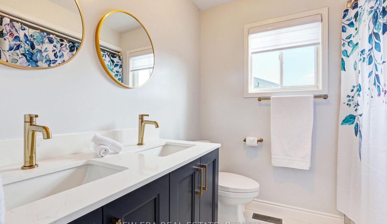
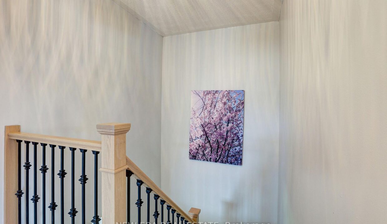
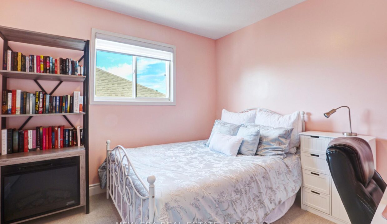
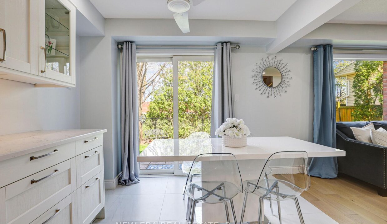
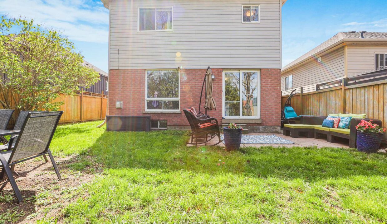
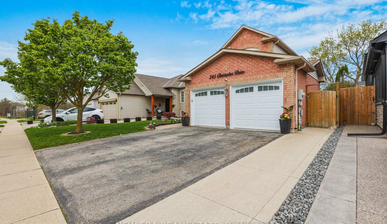
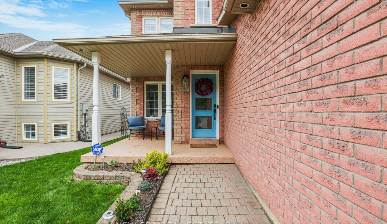
Gorgeous 2 storey, 4 bedroom, 2.5 bath home situated in a great family friendly area with no backing neighbours. This stunning home has been tastefully updated with many quality upgrades throughout.The carpet free main floor features a 2pc Powder Room, laundry, cozy living room, family room with gas fireplace and walk-out to back. Large Eat-in Kitchen has ample cupboard & counter space, granite countertops and stainless steel appliances. The upstairs has 4 good-sized bedrooms and a 5 pc main bathroom. Spacious Primary bedroom with two closets, including a walk-in closet and 3pc ensuite that has a roomy walk-in shower. Full, framed, unfinished basement. Fully fenced backyard with patio backing onto school yard. Double car driveway and two car garage with automatic garage doors.Walking distance to schools & parks. Close to places of worship, transit and all major amenities.Short drive to highway. You can’t beat this convenient location and is a definite must see!
Exceptional Value! This fully upgraded and immaculate 4-bedroom home offers…
$1,199,900
Exceptional upgraded bungalow in Guelph’s sought-after south end. One of…
$1,279,900

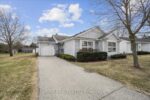 36 white bark Way, Centre Wellington, ON N0B 1J0
36 white bark Way, Centre Wellington, ON N0B 1J0
Owning a home is a keystone of wealth… both financial affluence and emotional security.
Suze Orman