26 Markwood Drive, Kitchener, ON N2M 2H5
Beautiful Renovated 4-Bedroom Family Home on Oversized Lot in Mature…
$775,000
67 Bloomfield Crescent, Cambridge, ON N1R 5S2
$999,999
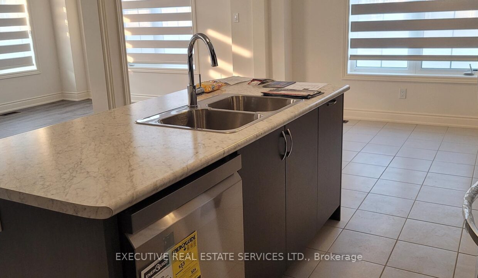
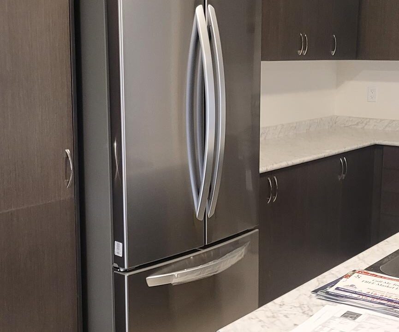
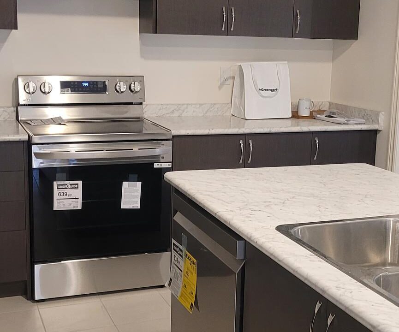
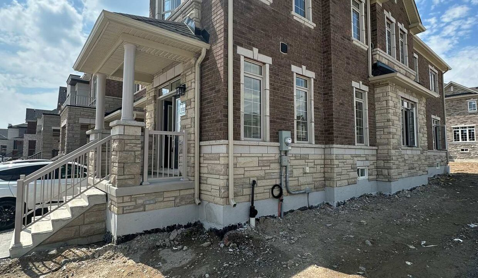
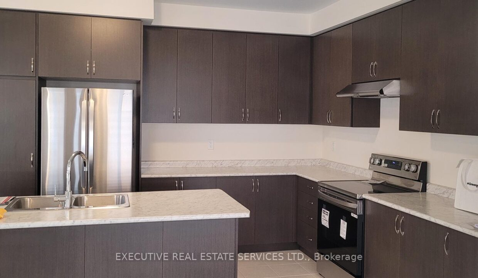
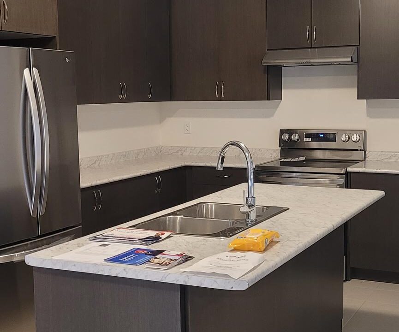
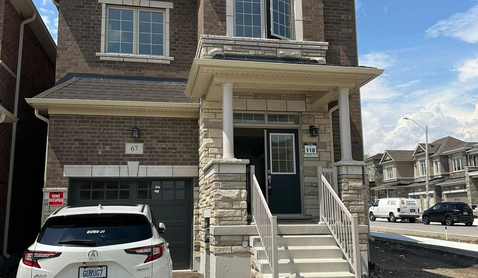
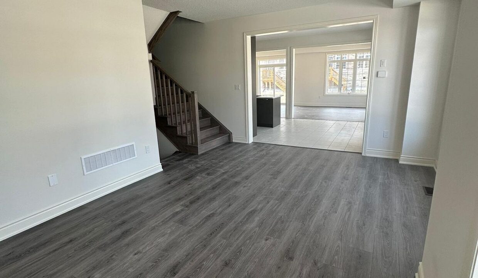
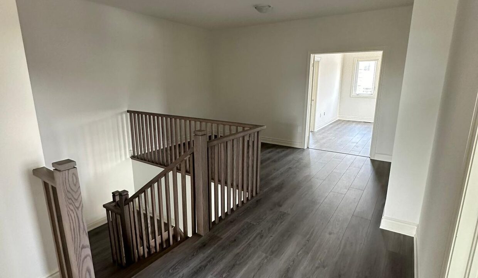
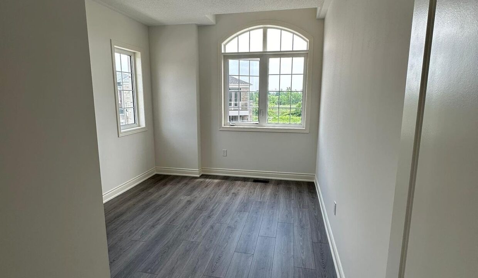
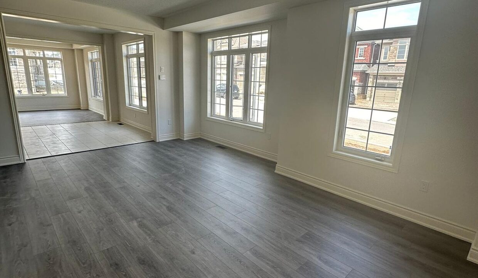
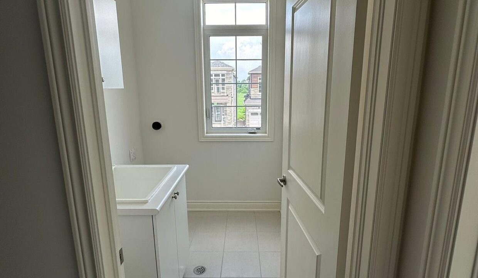
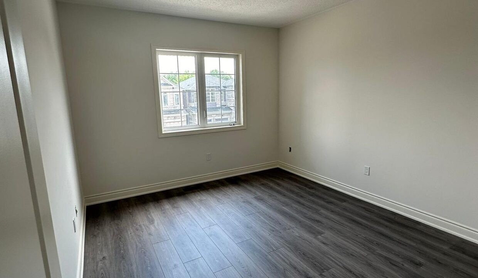
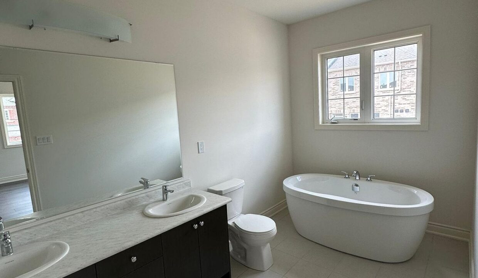
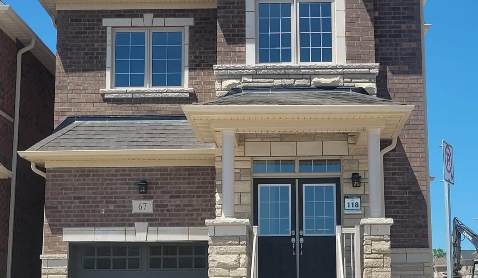
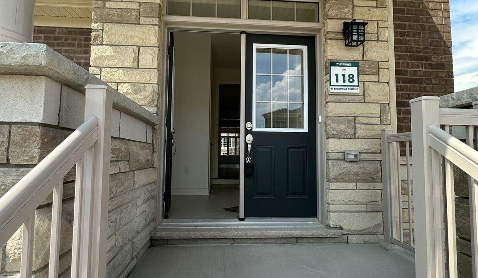
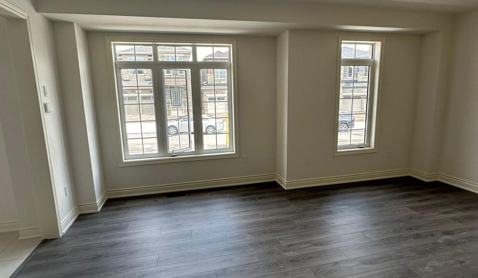
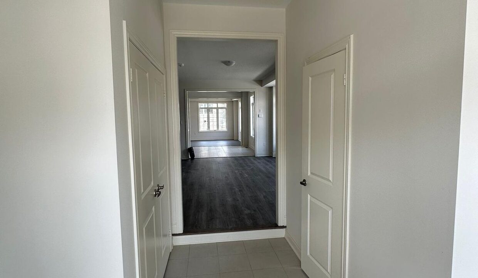
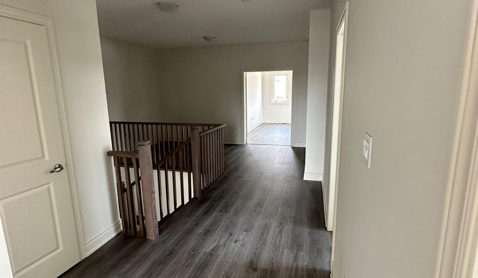
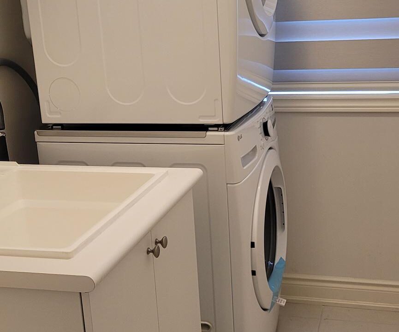
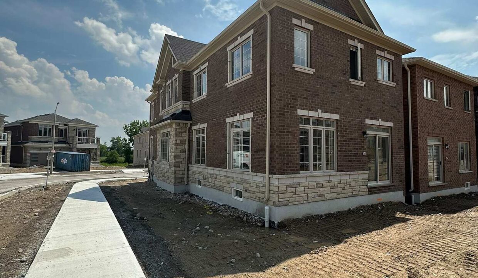
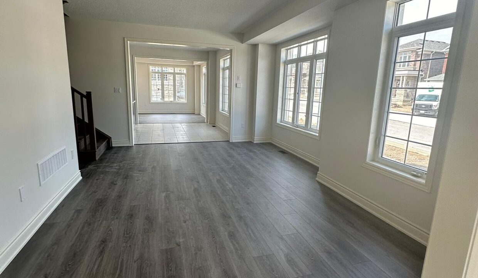
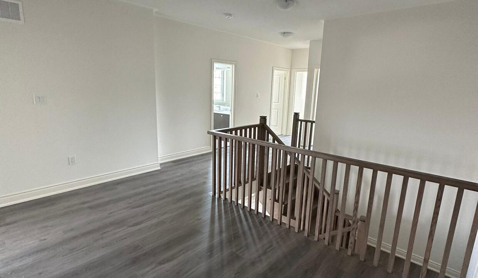
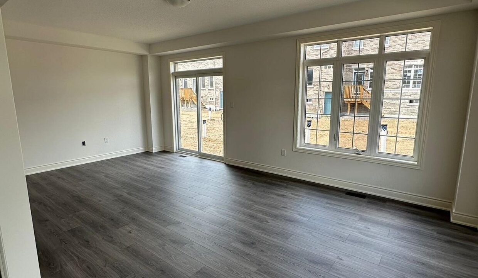

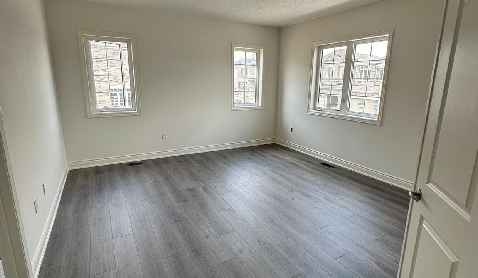
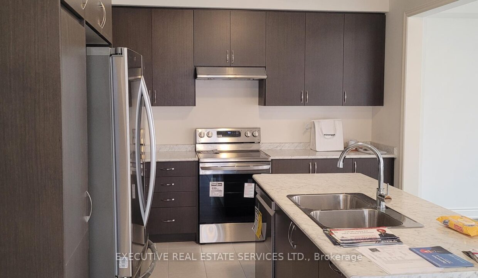
Great Opportunity To Own This Remarkable Corner Two Storey Detached House With Above Grade 2490 Sqft. This Bright Upgraded House Of 3 Bedrooms & 2.5 Washrooms Features An Open-Concept Floor Plan With 9′ Ceiling on Both Main & Upper Floors And Is Completely Carpet-Free! Spacious Living & Dining Rooms, Gourmet Kitchen With Tall Cabinets, Central Island & Breakfast Bar And Large Breakfast Area. Huge Family Room With Walkout to Back Yard. The Upper Level Features 3 Large Bedrooms. The Primary Bedroom Has A Walk-In Closet & 5 Piece Ensuite With a Soaking Tub. 2 More Spacious Bedrooms Along With a Large (14’7″ x 8’7″) Flex Area And A Conveniently Located Laundry on the 2nd Floor. Mudroom Entrance From Garage and Entrance to the Unfinished Basement. Minutes To Shopping, Dining And The City’s Historic Attractions, Arts, Cultural & Recreational Activities And Downtown.
Beautiful Renovated 4-Bedroom Family Home on Oversized Lot in Mature…
$775,000
Cutey Patootie!! This cozy 2-bedroom cottage is the perfect weekend…
$289,900
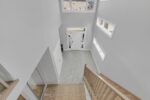
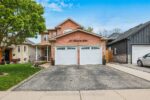 285 Christopher Drive, Cambridge, ON N1P 1A1
285 Christopher Drive, Cambridge, ON N1P 1A1
Owning a home is a keystone of wealth… both financial affluence and emotional security.
Suze Orman