7 DROHAN Drive, Guelph, ON N1G 5H6
WELCOME TO 7 DROHAN DR.!!! WITH WALKOUT LEGAL 1 BEDROOM…
$1,075,000
298 Tremaine Crescent, Kitchener, ON N2A 4L8
$999,900
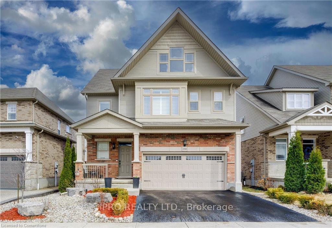
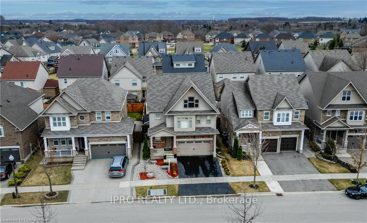
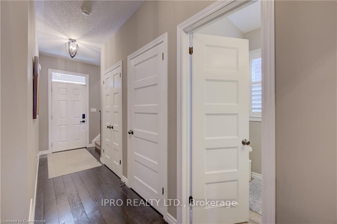
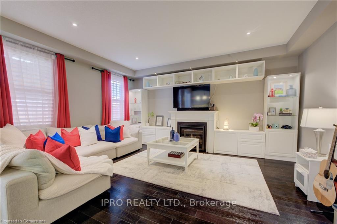
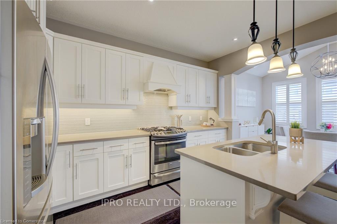
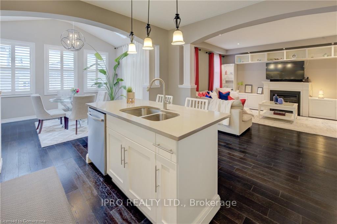
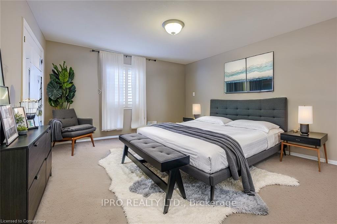
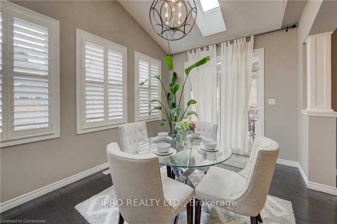

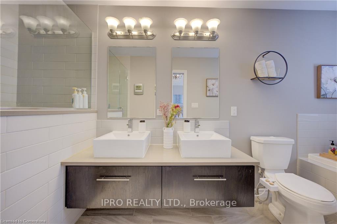
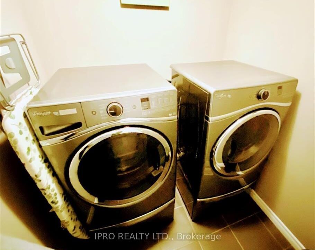
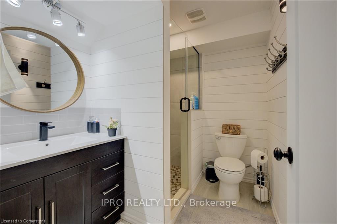
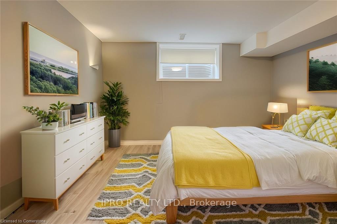
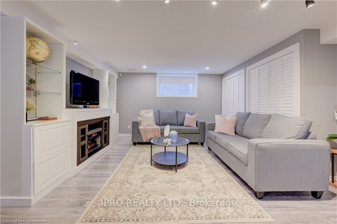
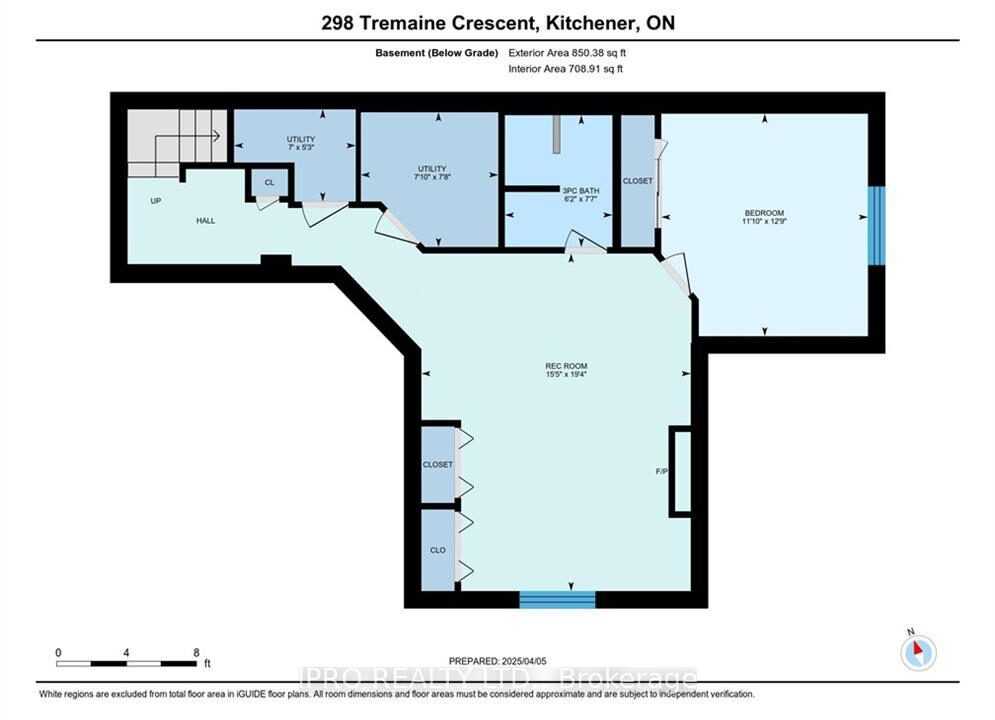
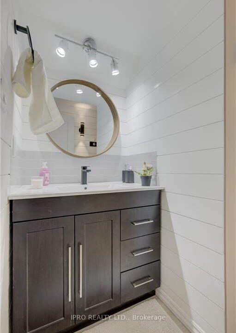
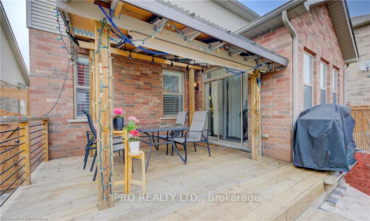
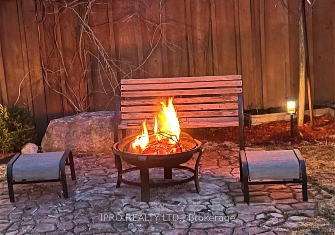
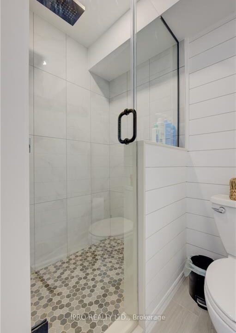
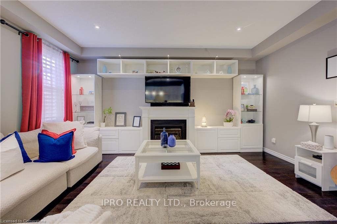
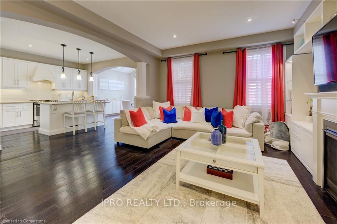
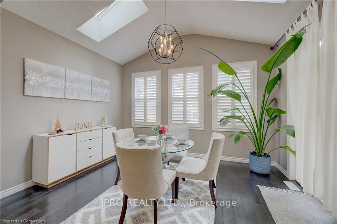

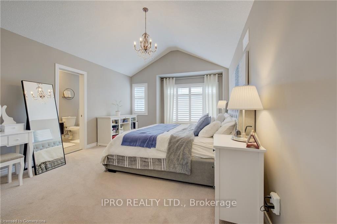
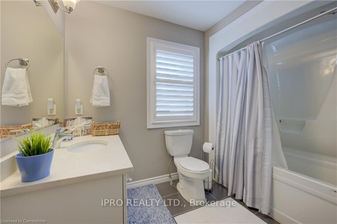
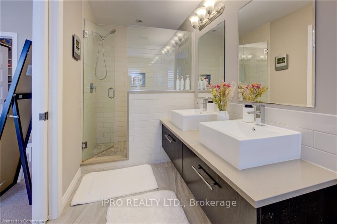
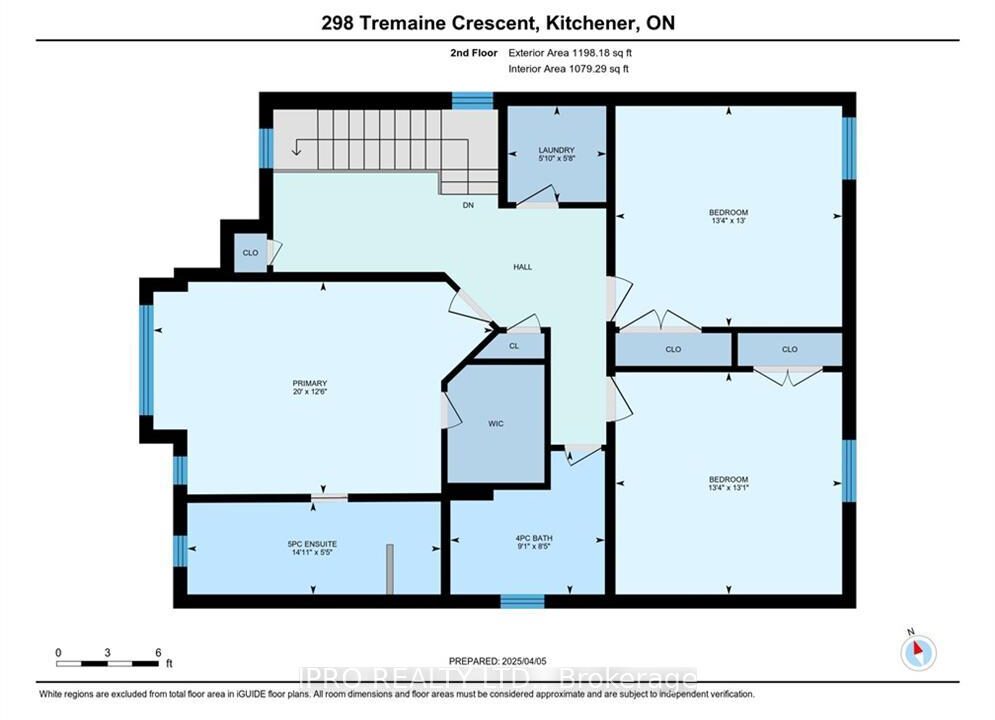
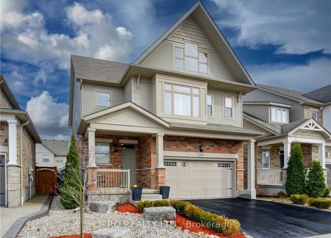
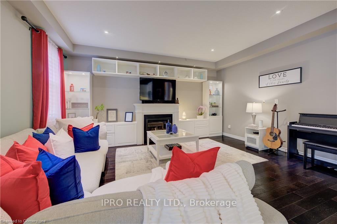
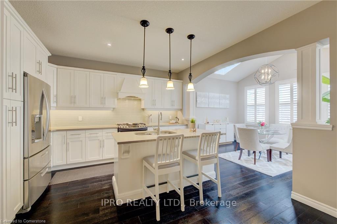
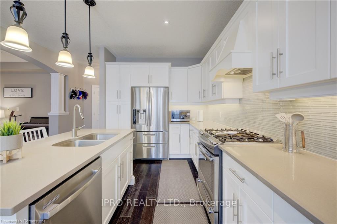
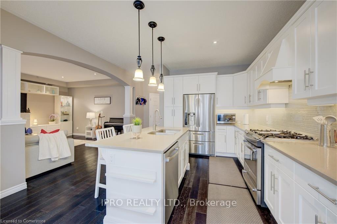

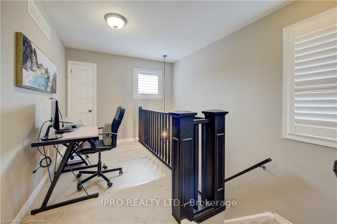
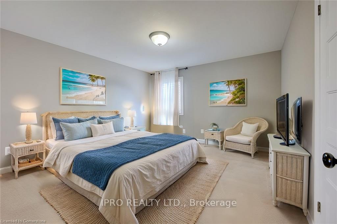
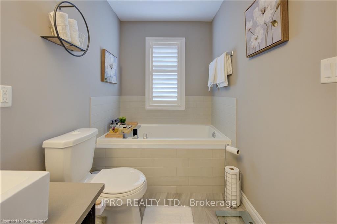
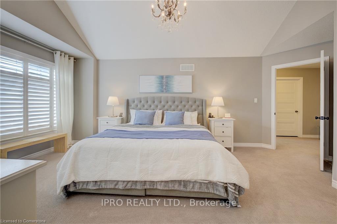
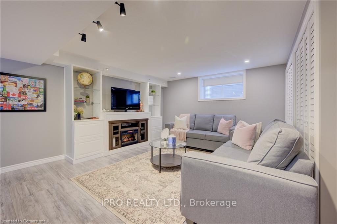
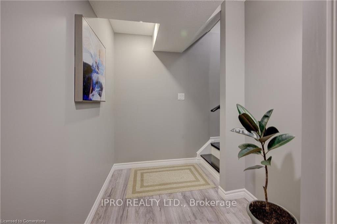
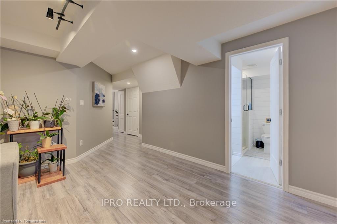
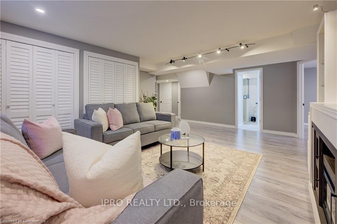
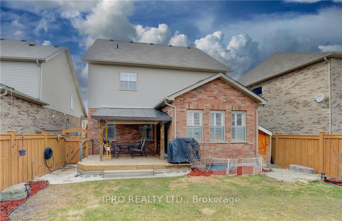
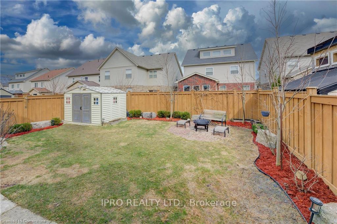

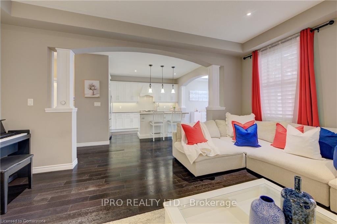
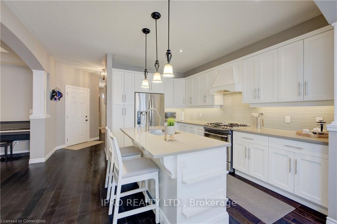
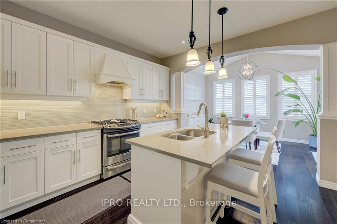
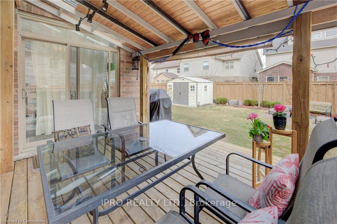
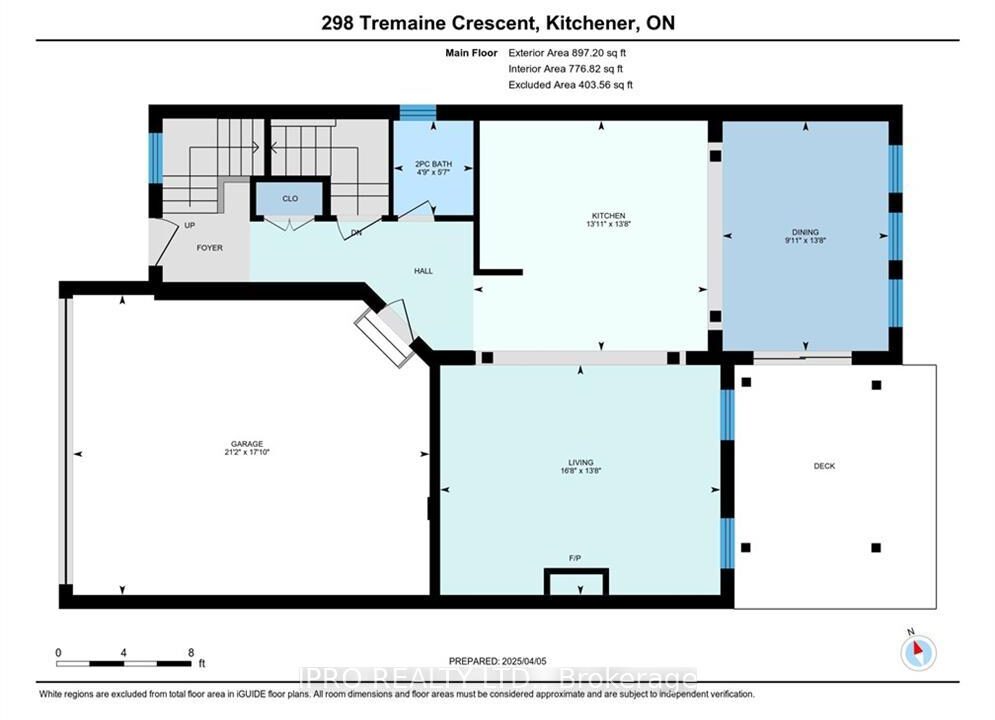
This beautifully maintained, smoke-free former model home in Edge Water Estates is ready for you to make it your own. The main floor welcomes you with a carpet-free design, featuring a gourmet kitchen complete with custom woodwork, quartz countertops, and a spacious island ideal for gathering. The open layout invites plenty of natural light, enhancing family living, while dark engineered hardwood flooring and classic California shutters add an elegant touch. The master suite serves as a true retreat, boasting a high cathedral ceiling and a luxurious 5-piece ensuite equipped with a floating vanity, quartz countertop, double vessel sinks, a soaker tub, and a glass shower. The walk-in closet, which includes a custom organizer, provides ample storage space. You will also find a dedicated office nook for your work-from-home needs, along with two additional well-sized bedrooms. The newly finished basement offers even more versatile living space, including a cozy living room, a generous bedroom with a double closet, and a modern 3-piece bathroom featuring a stylish glass shower. Pot lights throughout create a warm and inviting atmosphere. Step outside to discover a low-maintenance, professionally landscaped yard with a fully fenced area, a pressure-treated wood deck, a charming gazebo, and two storage sheds. The home is conveniently located just steps from the popular Chicopee Hills for skiing, as well as parks, trails, and top-rated schools. It is less than a 5-minute drive to the city’s largest mall, the new Cineplex theater, and the river for canoeing, with easy access to Highway 401. This ideal location is perfect for enjoying all year round and creating sweet memories.
WELCOME TO 7 DROHAN DR.!!! WITH WALKOUT LEGAL 1 BEDROOM…
$1,075,000
Beautifully Renovated 4-Level Split Home in Prime Cambridge Location! This…
$899,000
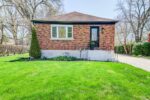
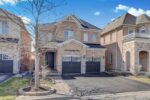 392 Powadiuk Place, Milton, ON L9T 8Y2
392 Powadiuk Place, Milton, ON L9T 8Y2
Owning a home is a keystone of wealth… both financial affluence and emotional security.
Suze Orman