103 Peter Street, Kitchener, ON N2G 3K1
Check out this entirely redone and partially newly constructed multi-unit…
$1,465,000
305 Lorne Avenue, Kitchener, ON N2M 3Y9
$999,900
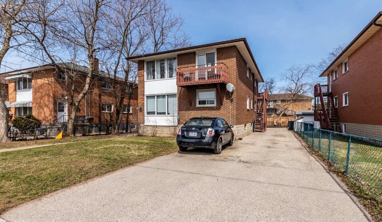

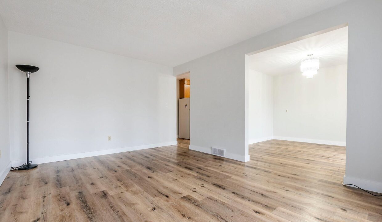
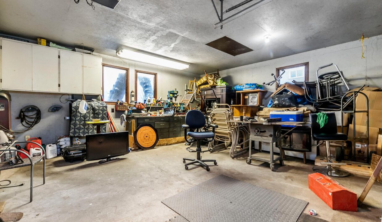
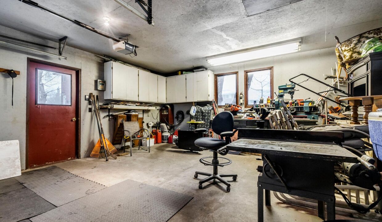

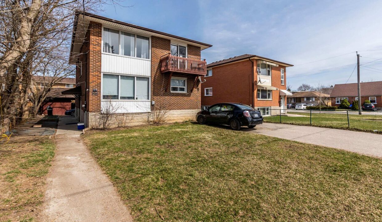
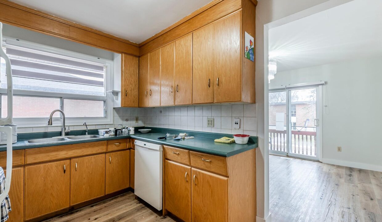
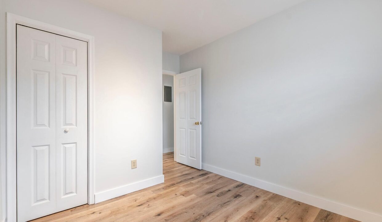
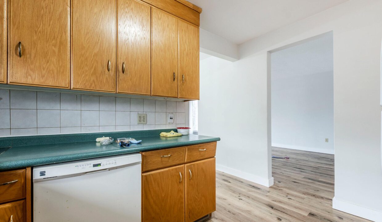
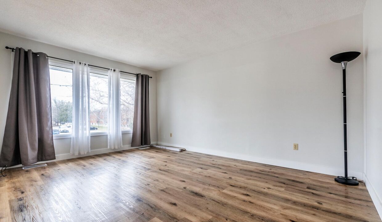
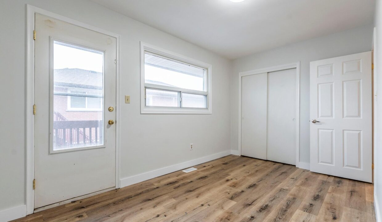
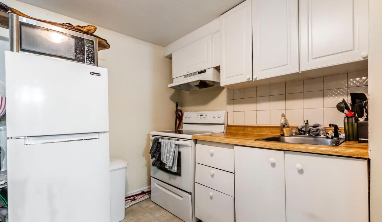

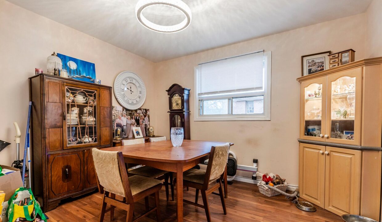
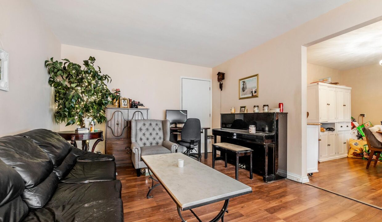

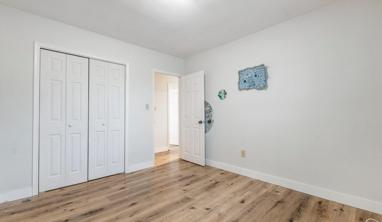
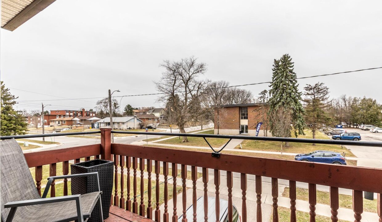
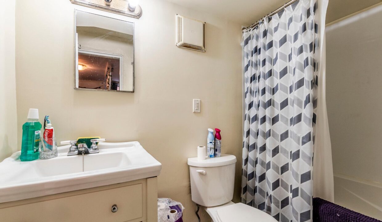
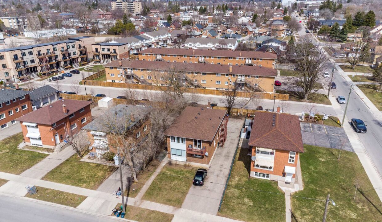
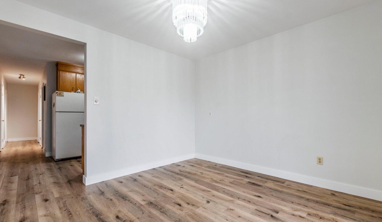
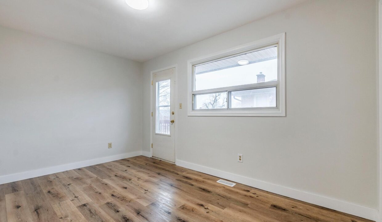
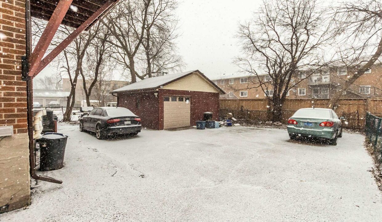
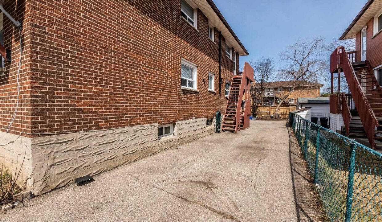
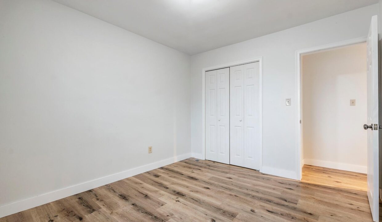
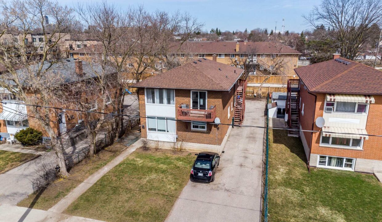
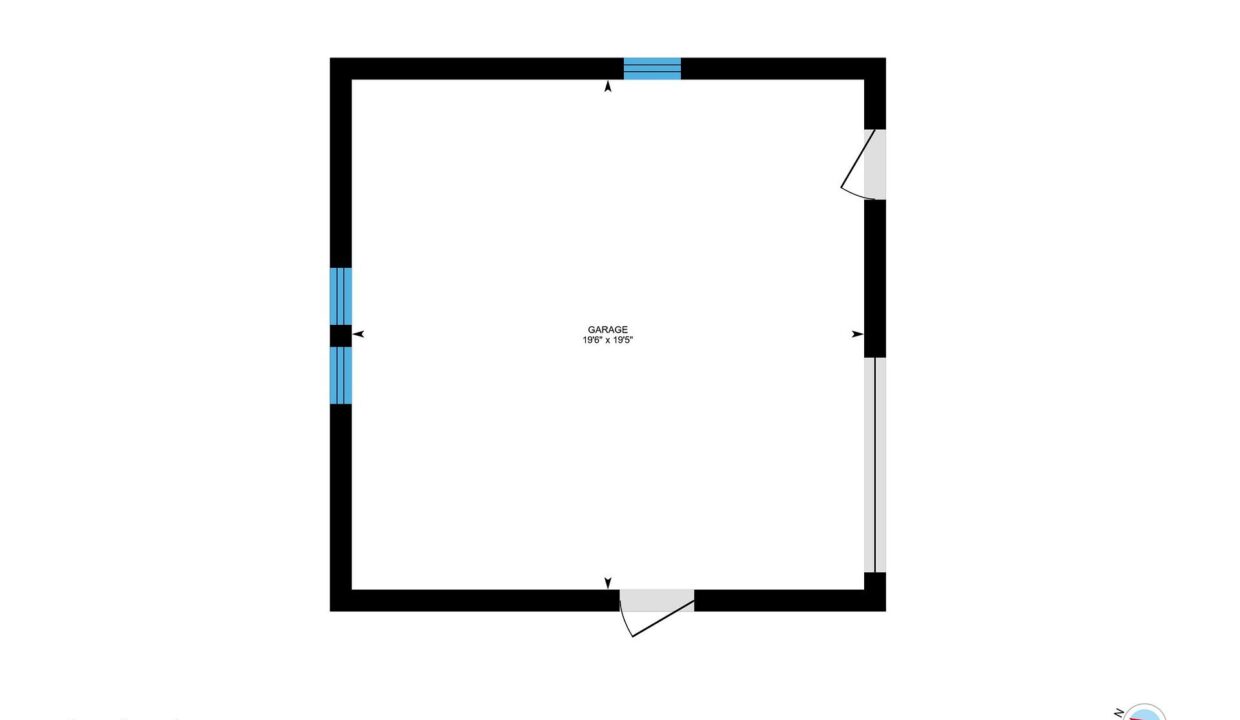
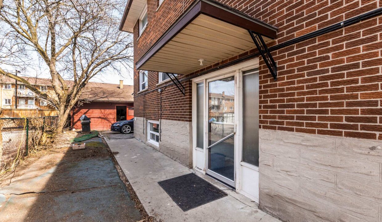
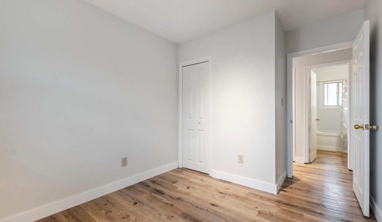
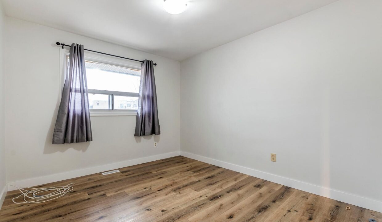
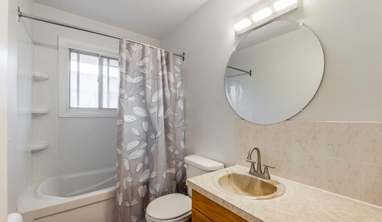

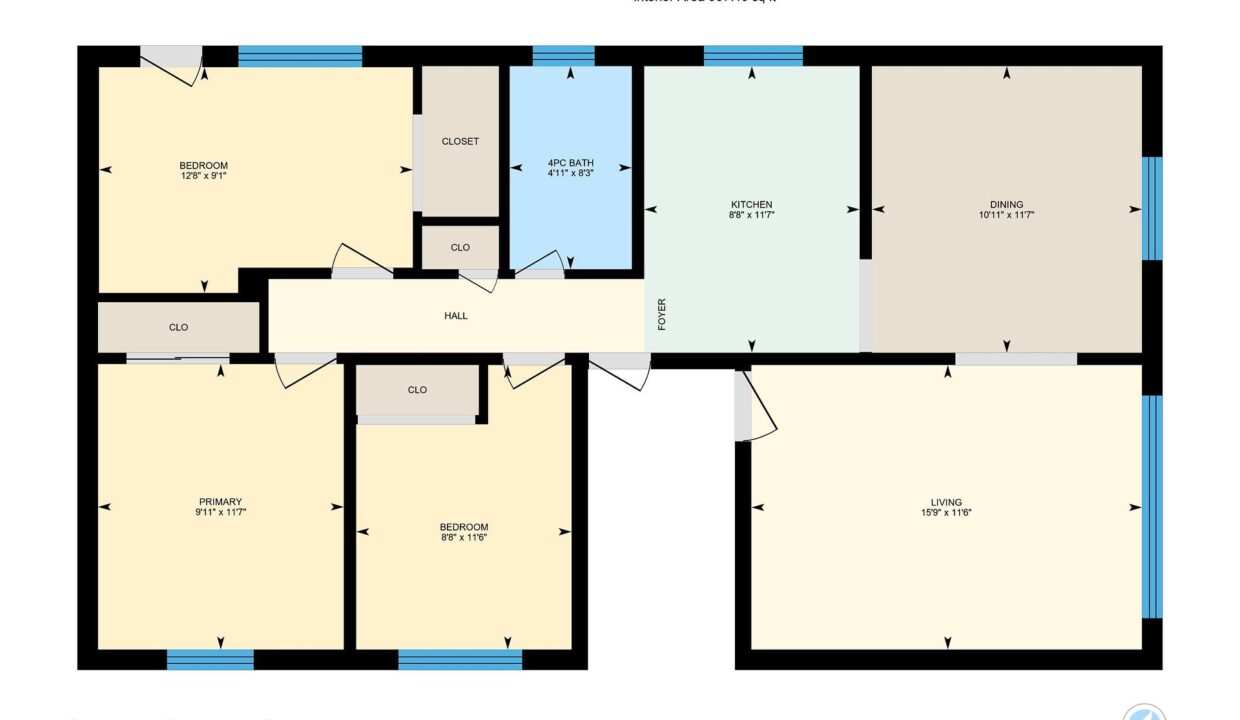
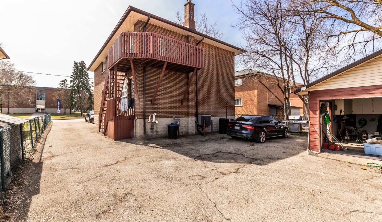
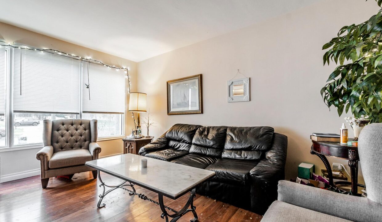
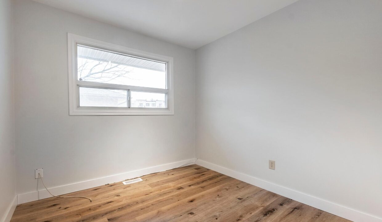
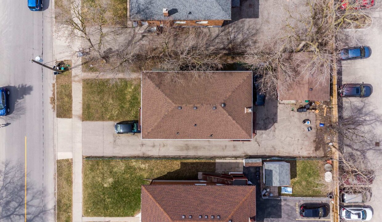
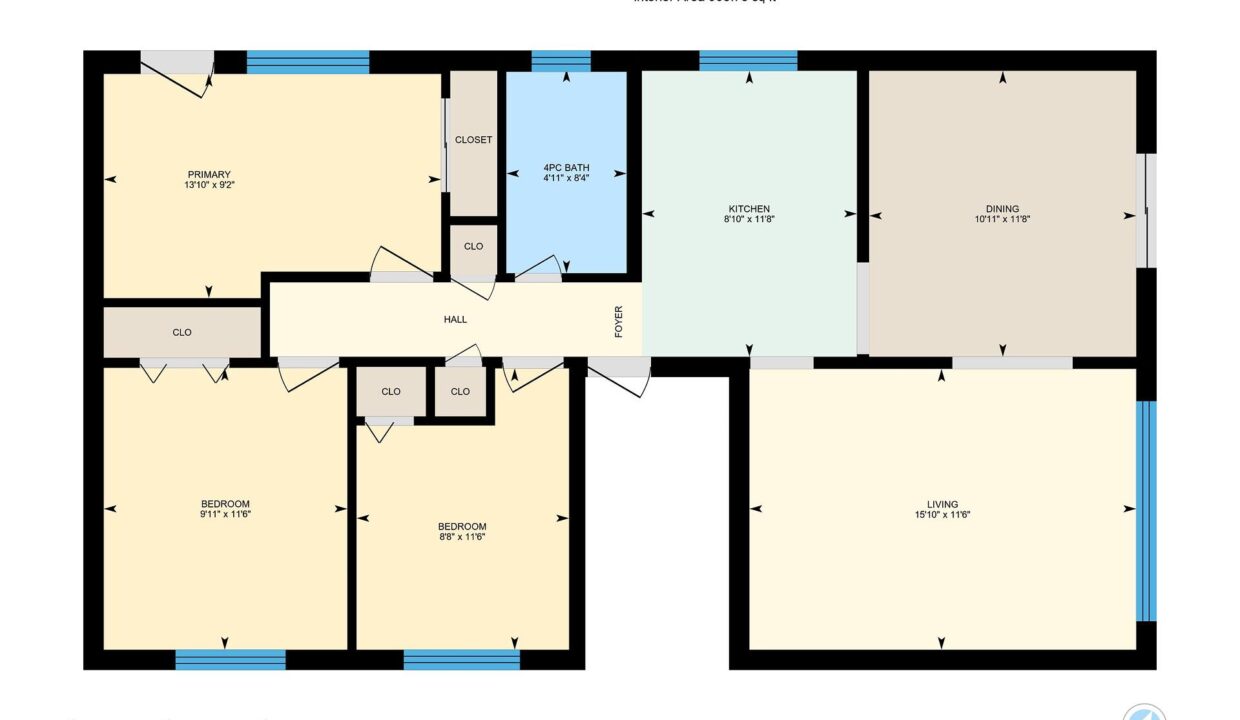
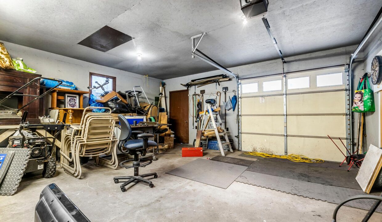
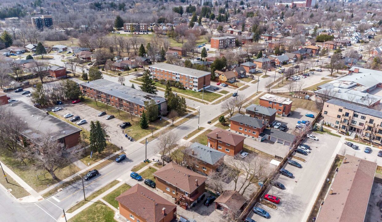
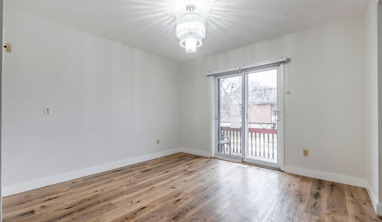
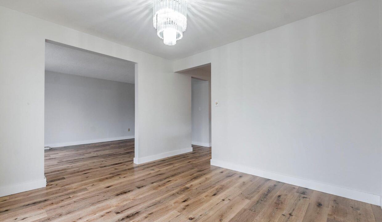
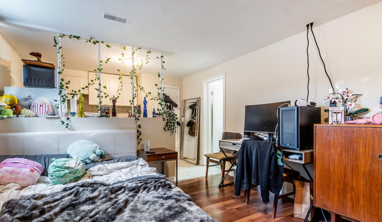
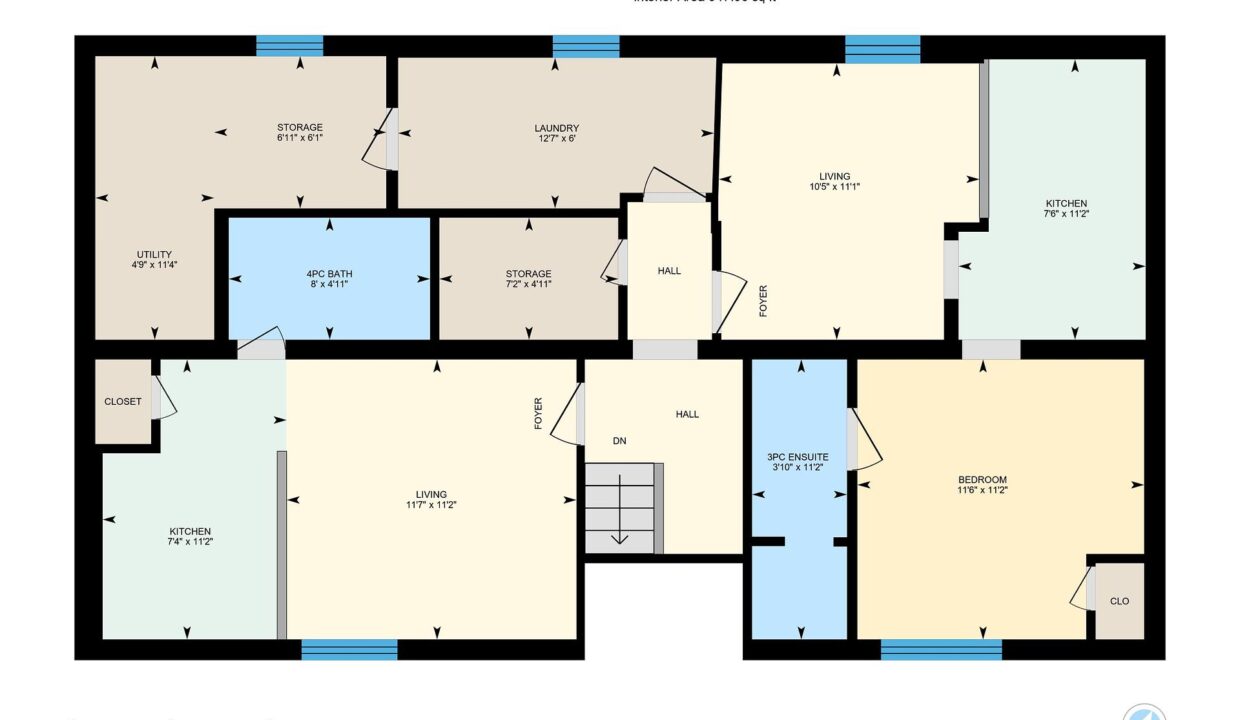
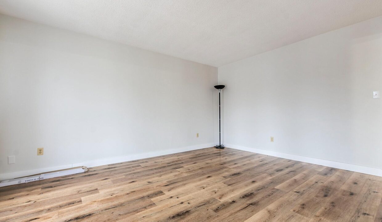
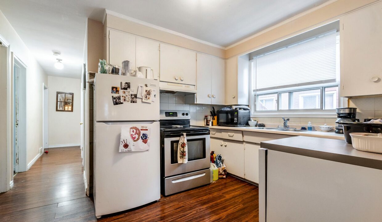
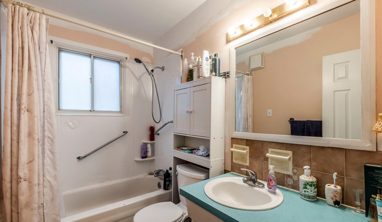

Well maintained and updated investment property, this all-brick purpose-multi-plex offers 3,149 sq ft of living space across 3 levels. This property includes two 3-bed units on the main and upper floors, each with a 4-pc bathroom, functional kitchen, and separate living/dining area. The 3rd floor unit also features a private balcony, offering a great spot to unwind and enjoy the outdoors. The lower-level offers a 1-bed unit with a 3-pc ensuite bath, kitchen and living room. Addition bachelor unit is bright and airy, thanks to its large windows, which allow natural light to flow through the space. The property is complemented by a 20×20 ft detached double garage/workshop providing potential additional income. Tenants can take advantage of the common area laundry room and the convenience of an on-site open-surface parking lot. With 3 long-standing tenants already in place and one vacant 3bedroom unit, this multi-plex presents a fantastic investment opportunity, providing immediate rental income and option for owner occupied unit as well. Location is a key selling point for this property. In a highly desirable rental area, residents enjoy easy access to the Laurentian Hills Power Centre, where grocery stores, restaurants, and essential services are all within reach. Numerous parks provide scenic walking and biking trails, making it perfect for those who enjoy an active lifestyle. Nearby McLennan Park, provides a variety of outdoor activities such as mountain biking trails, a toboggan hill, dog park, splash pad, and basketball courts. With several schools close by and the expressway just minutes away for easy access to the 401 and beyond, this multi-plex is ideally situated for convenience and recreation. Whether you’re looking for an investment property or a multi-unit home, this building offers great potential in a highly desirable location.
Check out this entirely redone and partially newly constructed multi-unit…
$1,465,000
Luxuriously Stunning, Bright and Spacious Townhouse In Prestigious Sought After…
$799,999
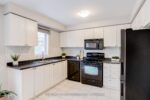
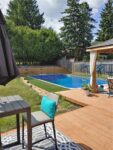 11 Glen Park Crescent, Kitchener, ON N2N 1G1
11 Glen Park Crescent, Kitchener, ON N2N 1G1
Owning a home is a keystone of wealth… both financial affluence and emotional security.
Suze Orman