93 Old Chicopee Drive, Kitchener, ON N2A 3R7
Stunning Detached Home with Separate Entrance in Prestigious Kitchener Neighborhood!Built…
$899,000
3 Gaskin Avenue, Cambridge, ON N1R 5S5
$1,499,000
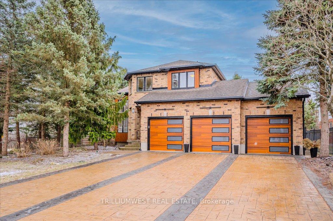

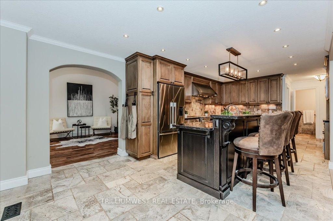
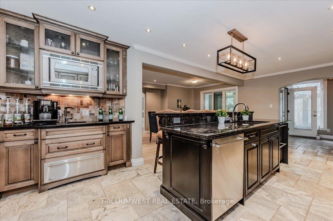
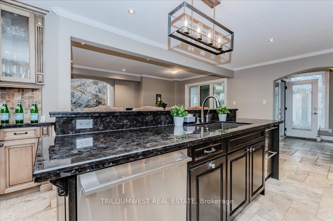
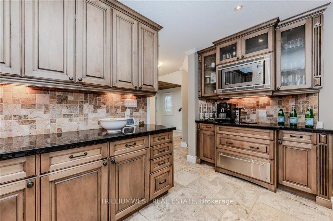
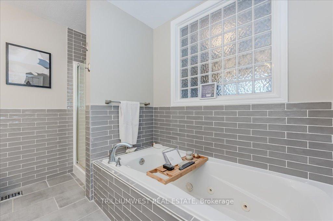

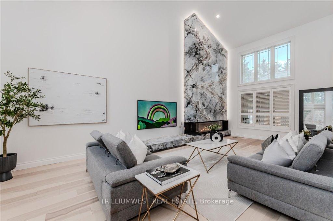
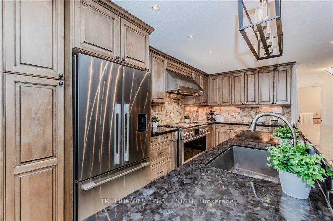
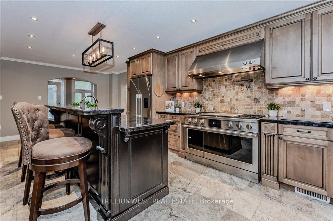
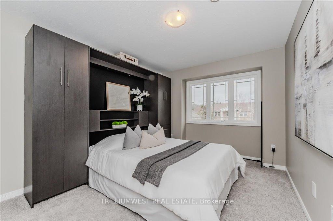
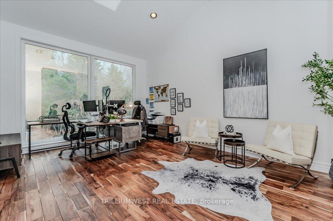
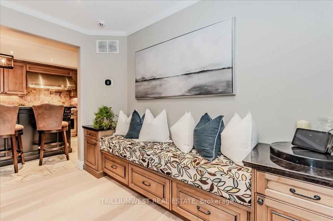
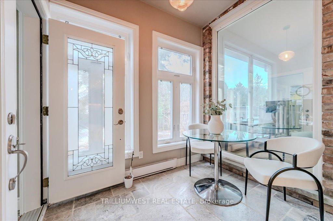
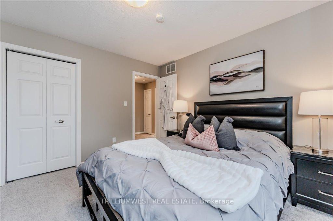
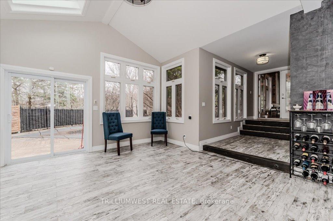
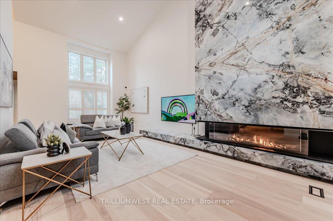
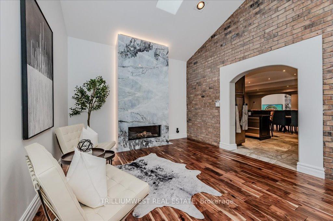
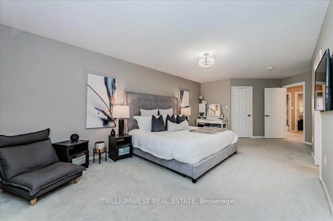
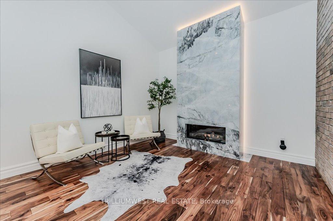
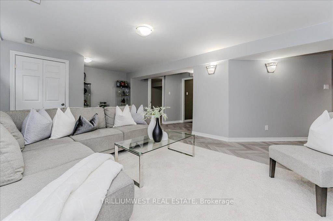
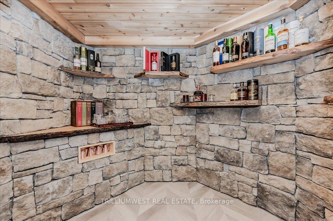
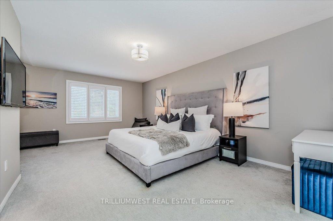
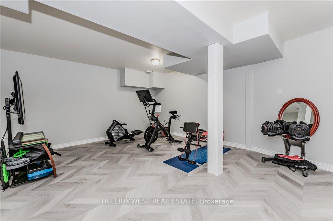
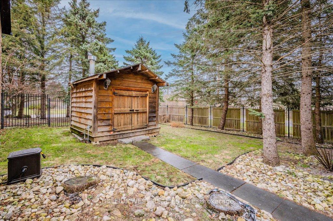
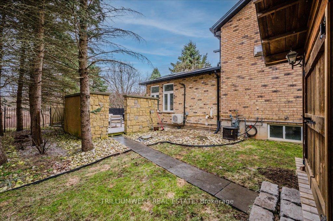
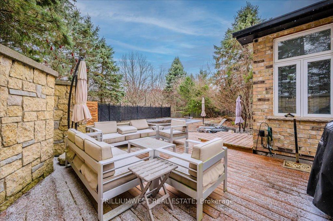
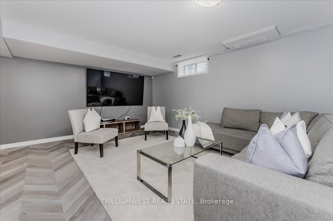
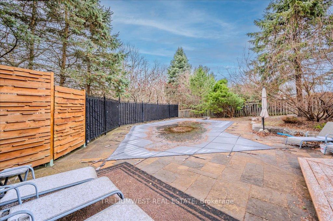
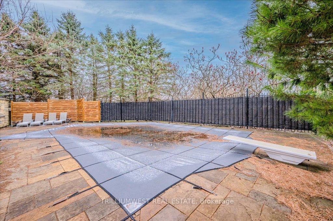
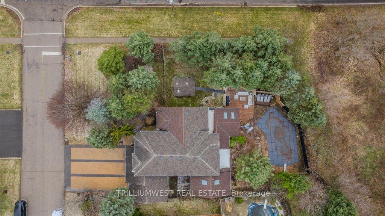

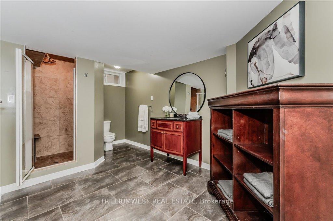
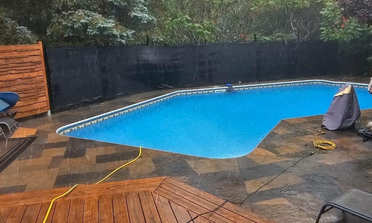
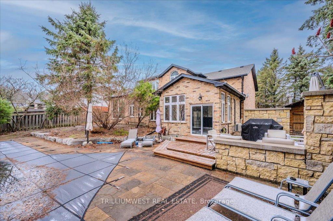
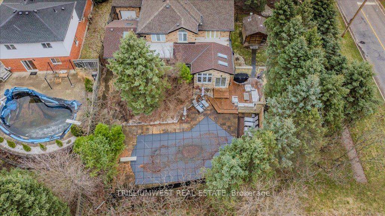
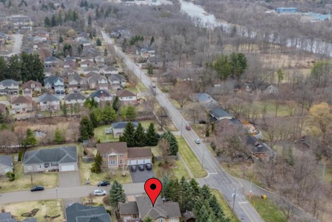
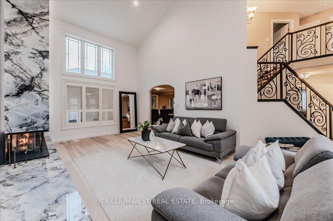


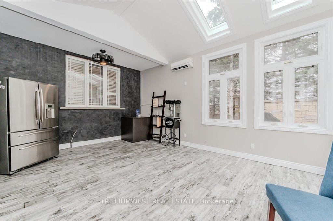
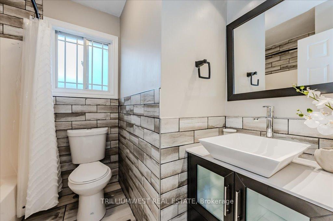
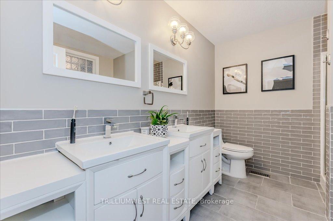
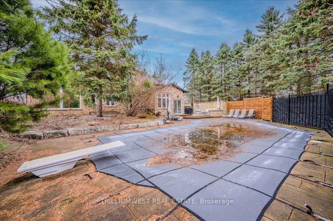
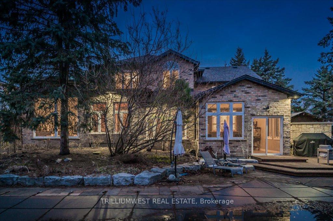
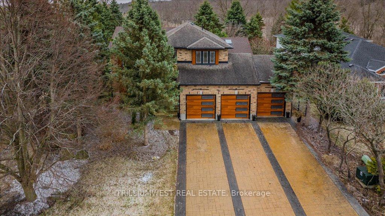

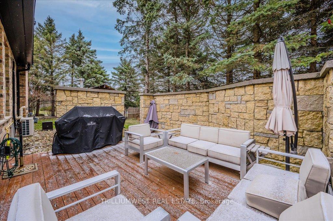
GRANDEUR at 3 Gaskin Ave! Located just inside the city limits off picturesque West River Road, this beautifully updated home blends style and practicality. Enter through double doors into a grand foyer with a walk-in coat closet, leading to a spacious great room with 17-foot vaulted ceilings and a floor-to-ceiling Venetian marble Urbana fireplace by award-winning Igne Ferro complete with multi-colour halo led lighting. The dining room flows into a gourmet kitchen with granite countertops and Monogram luxury appliancesideal for any culinary enthusiast! Adjacent is a versatile living room or office with a matching gas fireplace. A sunroom with cathedral ceilings and in-floor heating offers year-round comfort and opens to the landscaped backyard. Upstairs, the oversized master suite features a walk-in closet and spa-inspired en-suite, while two additional bedrooms and a full bath complete the upper level. The fully finished basement includes an exercise room, full bath, large rec room, and a custom whisky and bourbon cellar. The backyard, with no rear neighbours, boasts an 18′ x 36′ in-ground pool with a new linerperfect for entertaining or relaxing. A 3-car garage and driveway parking for up to nine vehicles adds convenience, plus a rear roll-up garage door for backyard access. This home is a true blend of luxury and function. Don’t miss your chance to view itschedule your private showing today! Conveniently located: 6 mins to Gaslight District/Hamilton Family Theatre, 8 mins to Cambridge Mill, 12 mins to Hwy 401, 16 mins to Conestoga College/Amazon, 26 mins to Brantford/Hwy 403, 1 hr to Mississauga/GTA.
Stunning Detached Home with Separate Entrance in Prestigious Kitchener Neighborhood!Built…
$899,000
Welcome to 111 Martinglen Cres. a beautifully updated home nestled…
$699,000
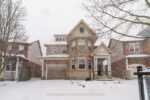
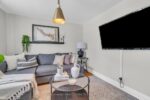 1760 Franklin Boulevard, Cambridge, ON N3C 1N8
1760 Franklin Boulevard, Cambridge, ON N3C 1N8
Owning a home is a keystone of wealth… both financial affluence and emotional security.
Suze Orman